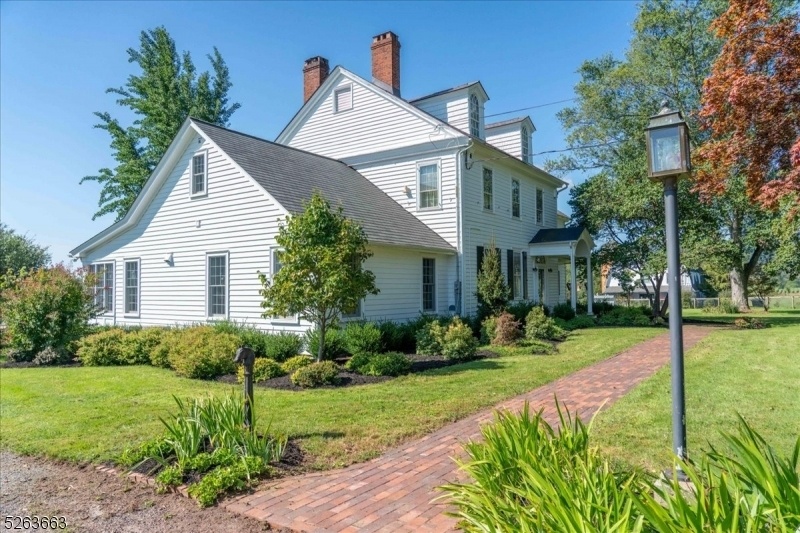72 Spring Mills Little York
Holland Twp, NJ 08848


















































Price: $3,000,000
GSMLS: 3881658Type: Single Family
Style: Colonial
Beds: 5
Baths: 4 Full & 1 Half
Garage: No
Year Built: 1750
Acres: 41.88
Property Tax: $31,344
Description
Magnificent, Sprawling, Preserved Equestrian Compound Which Features A 5-bedroom Estate House Renovated In 2019 With Stunning Results. The Home Includes A Gourmet Kitchen, Large Rooms With High Ceilings, Primary Suite With Beautiful Ensuite Bathroom And Dressing Area, Wide-plank Wood Floors, And Grand Formal Entry. The Property Boasts A 72 X 180 Lighted, Indoor Area With Washed Sand Footing, 100 X 200 Outdoor Arena With Sand/stone Dust Footing, Two Barns For A Total Of 16 Stalls, Wash Stall, Tack Room, 4 Run-in Sheds, 13 Paddocks With No-climb Fencing Plus Acres Of Harvest Hay Fields, One Caretaker Apartment, One Staff Area With Full Bathroom, Newly-installed Solar Panels, And Built-in Generator. The Property Is Also Home To A Well-established, Very Successful Veterinary Practice Which Can Be Repurposed Into Another Business If Desired.
Rooms Sizes
Kitchen:
23x13 First
Dining Room:
16x17 First
Living Room:
17x19 First
Family Room:
21x15 First
Den:
18x12 First
Bedroom 1:
19x17 Second
Bedroom 2:
17x10 Second
Bedroom 3:
13x11 Second
Bedroom 4:
Second
Room Levels
Basement:
Inside Entrance, Laundry Room, Outside Entrance, Storage Room, Utility Room
Ground:
n/a
Level 1:
Bath(s) Other, Den, Dining Room, Family Room, Foyer, Kitchen, Laundry Room, Library, Living Room, Office, Pantry, Porch, Powder Room
Level 2:
4 Or More Bedrooms, Bath Main, Bath(s) Other
Level 3:
1 Bedroom, Attic
Level Other:
n/a
Room Features
Kitchen:
Center Island, Eat-In Kitchen, Pantry, Separate Dining Area
Dining Room:
Formal Dining Room
Master Bedroom:
Dressing Room, Fireplace, Full Bath
Bath:
Stall Shower
Interior Features
Square Foot:
n/a
Year Renovated:
2019
Basement:
Yes - Bilco-Style Door, Full, Unfinished
Full Baths:
4
Half Baths:
1
Appliances:
Carbon Monoxide Detector, Dishwasher, Dryer, Generator-Built-In, Kitchen Exhaust Fan, Microwave Oven, Range/Oven-Gas, Refrigerator, Self Cleaning Oven, Sump Pump, Washer
Flooring:
Tile, Wood
Fireplaces:
5
Fireplace:
Bedroom 1, Bedroom 2, Dining Room, Library, Living Room
Interior:
CeilBeam,CODetect,CeilHigh,SecurSys,SmokeDet,StallShw,WndwTret
Exterior Features
Garage Space:
No
Garage:
n/a
Driveway:
1 Car Width, Additional Parking, Blacktop, Circular, Crushed Stone, Parking Lot-Exclusive
Roof:
Composition Shingle
Exterior:
Clapboard
Swimming Pool:
No
Pool:
n/a
Utilities
Heating System:
2 Units, Forced Hot Air, Multi-Zone, Radiators - Hot Water
Heating Source:
OilAbIn
Cooling:
Central Air, Multi-Zone Cooling
Water Heater:
From Furnace
Water:
Well
Sewer:
Septic
Services:
Cable TV Available, Garbage Extra Charge
Lot Features
Acres:
41.88
Lot Dimensions:
n/a
Lot Features:
Mountain View
School Information
Elementary:
HOLLAND
Middle:
HOLLAND
High School:
DEL.VALLEY
Community Information
County:
Hunterdon
Town:
Holland Twp.
Neighborhood:
Spring Mills
Application Fee:
n/a
Association Fee:
n/a
Fee Includes:
n/a
Amenities:
n/a
Pets:
Yes
Financial Considerations
List Price:
$3,000,000
Tax Amount:
$31,344
Land Assessment:
$130,500
Build. Assessment:
$894,811
Total Assessment:
$1,025,311
Tax Rate:
3.13
Tax Year:
2023
Ownership Type:
Fee Simple
Listing Information
MLS ID:
3881658
List Date:
01-16-2024
Days On Market:
322
Listing Broker:
COLDWELL BANKER REALTY
Listing Agent:
Constance A. Kingston


















































Request More Information
Shawn and Diane Fox
RE/MAX American Dream
3108 Route 10 West
Denville, NJ 07834
Call: (973) 277-7853
Web: MeadowsRoxbury.com

