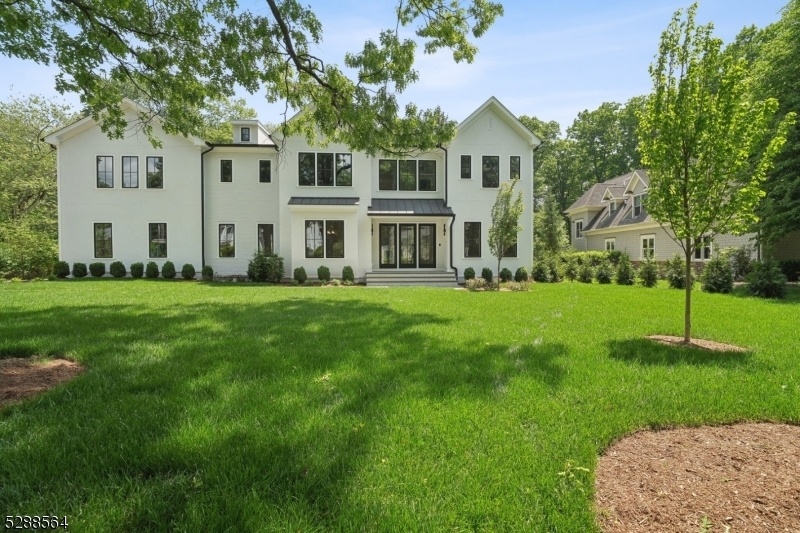11 Addison Dr
Millburn Twp, NJ 07078












































Price: $4,248,000
GSMLS: 3904039Type: Single Family
Style: Colonial
Beds: 6
Baths: 6 Full & 1 Half
Garage: 2-Car
Year Built: 2024
Acres: 0.54
Property Tax: $0
Description
Brand New Construction In "just Completed May '24" & Ready To Move In Now! Designed By Renowned Short Hills Architect Tom Baio.located In Prestigious Poet's Section Of Short Hills On A Quiet Tree Lined Street. Stunning Estate Home Sits On Rare Secluded Flat Parklike Property Allowing For Complete Privacy Ample Room For A Pool.short Walking Distance To Sought After Hartshorn School & W/in 1 Mile To Nyc Direct Train.nearly 8,000 Sqft Of Elegantly Appointed Living Space. 6bd ,6.1ba.designed For Modern Open Concept Living,this Home Perfectly Blends Light Filled Indoor Living Spaces W/more Intimate & Private Outdoor Spaces. 2 Story Great Rm Features Oversized Fireplace & Beautiful Doors Leading To Covered Patio & Plenty Of Room For Al Fresco Dining & Living.gourmet Chef Custom Designed Kitchen Features Every Imaginable Amenity.wolf Range,sub-zero Refrigerator/freezer,wine Refrigerator & Magnificently Designed Butler Pantry.1st Fl Features Guest Suite W/ensuite Bath.white Oak Flooring Throughout.all Finishes Throughout Are Carefully Selected W/the Ultimate In Design & Quality.primary Suite Offers A Luxurious Spa Like Bath W/a Free Standing Soaking Tub.oversized Master Bd Closet Is A Must See!all Add'l Bd's Offer Private Ensuite Baths Finished Ll W/large Recreation Area,possible 2nd Laundry Rm,wine Rm,custom Designed Wet Bar W/ Beverage Center,full Ensuite Bd,possible Theater/flex Rm & Gym/office.oversized Garages W/ Much Room For Parking.pool Can Be Installed Off Patio In Backyard!
Rooms Sizes
Kitchen:
19x15 First
Dining Room:
18x13 First
Living Room:
17x13 First
Family Room:
28x19 First
Den:
n/a
Bedroom 1:
24x21 Second
Bedroom 2:
19x14 Second
Bedroom 3:
20x14 Second
Bedroom 4:
21x13 Second
Room Levels
Basement:
1Bedroom,BathOthr,GameRoom,Laundry,Office,RecRoom,Storage,Utility
Ground:
n/a
Level 1:
1 Bedroom, Bath(s) Other, Dining Room, Family Room, Foyer, Kitchen, Living Room, Pantry, Powder Room
Level 2:
4+Bedrms,BathMain,BathOthr,Laundry,Loft,SittngRm
Level 3:
n/a
Level Other:
n/a
Room Features
Kitchen:
Center Island, Eat-In Kitchen, Pantry
Dining Room:
Formal Dining Room
Master Bedroom:
Fireplace, Full Bath, Walk-In Closet
Bath:
Soaking Tub, Stall Shower
Interior Features
Square Foot:
8,000
Year Renovated:
n/a
Basement:
Yes - Finished
Full Baths:
6
Half Baths:
1
Appliances:
Dishwasher, Kitchen Exhaust Fan, Microwave Oven, Range/Oven-Gas, Refrigerator, Sump Pump, Wine Refrigerator
Flooring:
Tile, Wood
Fireplaces:
2
Fireplace:
Bedroom 1, Family Room, Gas Fireplace
Interior:
BarWet,CeilHigh,SoakTub,StallShw,StallTub,Steam,TubShowr,WlkInCls
Exterior Features
Garage Space:
2-Car
Garage:
Attached Garage, Garage Door Opener, Oversize Garage
Driveway:
Blacktop
Roof:
Asphalt Shingle
Exterior:
Brick, Composition Shingle
Swimming Pool:
n/a
Pool:
n/a
Utilities
Heating System:
Forced Hot Air, Multi-Zone
Heating Source:
Gas-Natural
Cooling:
Central Air, Multi-Zone Cooling
Water Heater:
Gas
Water:
Public Water
Sewer:
Public Sewer
Services:
n/a
Lot Features
Acres:
0.54
Lot Dimensions:
n/a
Lot Features:
Level Lot
School Information
Elementary:
HARTSHORN
Middle:
MILLBURN
High School:
MILLBURN
Community Information
County:
Essex
Town:
Millburn Twp.
Neighborhood:
HARTSHORN
Application Fee:
n/a
Association Fee:
n/a
Fee Includes:
n/a
Amenities:
n/a
Pets:
n/a
Financial Considerations
List Price:
$4,248,000
Tax Amount:
$0
Land Assessment:
$0
Build. Assessment:
$0
Total Assessment:
$0
Tax Rate:
1.96
Tax Year:
2023
Ownership Type:
Fee Simple
Listing Information
MLS ID:
3904039
List Date:
05-28-2024
Days On Market:
188
Listing Broker:
WEICHERT REALTORS
Listing Agent:
Kim Panes












































Request More Information
Shawn and Diane Fox
RE/MAX American Dream
3108 Route 10 West
Denville, NJ 07834
Call: (973) 277-7853
Web: MeadowsRoxbury.com

