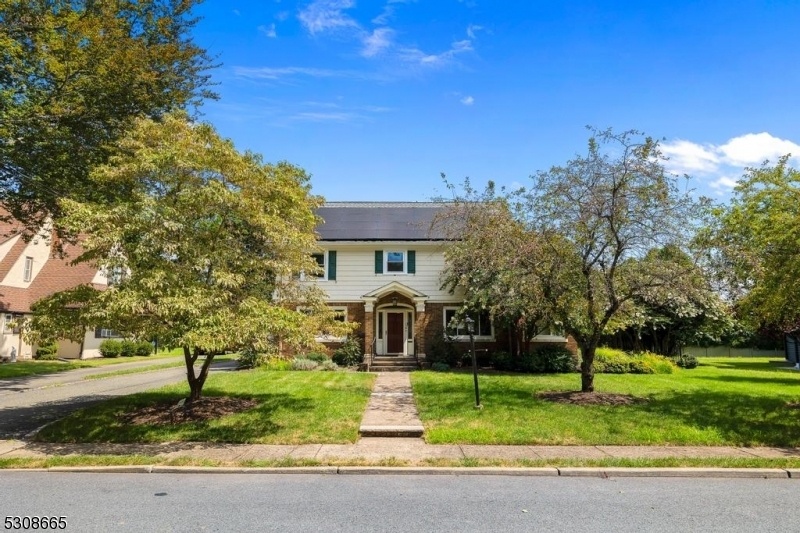158 Overlook Ave
Boonton Town, NJ 07005

















































Price: $755,000
GSMLS: 3920323Type: Single Family
Style: Colonial
Beds: 5
Baths: 2 Full & 1 Half
Garage: 2-Car
Year Built: 1930
Acres: 0.29
Property Tax: $14,585
Description
Stately Colonial That Offers Old World Charm & Today's Modern Conveniences With Chestnut Wood Trim & Gorgeous Stairway Plus Electric Car Charging Port With Surge Protection And Newer Solar Panels On 3 Sections Of The Roof. Hardwood Floors Add To The Character Of This Approximately 2428 Square Feet Home Plus A Newly Refinished Basement. The First Floor Offers A Living Room With Wood Burning Fireplace, Stunning Dining Room With Glass French Doors To The Sun Room/ Family Room . All New Windows With Lifetime Warranty, A Newly Remodeled 1/2 Bath And Laundry Room On The First Floor. Very Large 4 Bedrooms On The Second Floor Plus Another Bedroom, Full Bath And Walk In Closet That Could Be Used As A 6th Bedroom Or Office. Stunning Inground Heated Gunite Pool With And Copping Stone & Tile . The Backyard Also Offers A Paver Stone Patio And Trex Decking Area Next To The Pool. Plus A Separate Heated Jetted Tub Area. Level Fenced In Yard With Lots Of Flowers, Plants, Perennials ,grasses And Underground Lawn Sprinkler System . To Add To All This There Is An Oversized 2 Car Garage With A Huge Loft With Endless Possibilities. Your Own Private Oasis Awaits
Rooms Sizes
Kitchen:
14x11 First
Dining Room:
15x14 First
Living Room:
22x15 First
Family Room:
12x9 First
Den:
n/a
Bedroom 1:
15x11 Second
Bedroom 2:
13x11 Second
Bedroom 3:
13x13 Second
Bedroom 4:
15x13 Second
Room Levels
Basement:
Rec Room, Utility Room
Ground:
Bath(s) Other, Breakfast Room, Dining Room, Family Room, Kitchen, Laundry Room, Living Room, Sunroom
Level 1:
4 Or More Bedrooms, Bath(s) Other
Level 2:
2 Bedrooms, Bath(s) Other
Level 3:
n/a
Level Other:
Other Room(s)
Room Features
Kitchen:
Pantry, Separate Dining Area
Dining Room:
Formal Dining Room
Master Bedroom:
n/a
Bath:
n/a
Interior Features
Square Foot:
n/a
Year Renovated:
2022
Basement:
Yes - Bilco-Style Door, Finished-Partially, Full
Full Baths:
2
Half Baths:
1
Appliances:
Carbon Monoxide Detector, Dishwasher, Range/Oven-Gas, Refrigerator
Flooring:
Tile, Wood
Fireplaces:
1
Fireplace:
Living Room, Wood Burning
Interior:
CODetect,FireExtg,CeilHigh,SmokeDet,StallTub
Exterior Features
Garage Space:
2-Car
Garage:
Detached Garage, Loft Storage, Oversize Garage
Driveway:
1 Car Width, 2 Car Width, Additional Parking, Blacktop
Roof:
Asphalt Shingle
Exterior:
Brick, Wood
Swimming Pool:
Yes
Pool:
Gunite, In-Ground Pool, Outdoor Pool
Utilities
Heating System:
Radiant - Hot Water
Heating Source:
Gas-Natural
Cooling:
Wall A/C Unit(s)
Water Heater:
Gas
Water:
Public Water
Sewer:
Public Sewer
Services:
Cable TV Available, Garbage Included
Lot Features
Acres:
0.29
Lot Dimensions:
85X147
Lot Features:
Level Lot
School Information
Elementary:
School Street School (K-3)
Middle:
John Hill School (4-8)
High School:
Boonton High School (9-12)
Community Information
County:
Morris
Town:
Boonton Town
Neighborhood:
Flats
Application Fee:
n/a
Association Fee:
n/a
Fee Includes:
n/a
Amenities:
n/a
Pets:
n/a
Financial Considerations
List Price:
$755,000
Tax Amount:
$14,585
Land Assessment:
$197,400
Build. Assessment:
$260,700
Total Assessment:
$458,100
Tax Rate:
3.29
Tax Year:
2023
Ownership Type:
Fee Simple
Listing Information
MLS ID:
3920323
List Date:
08-23-2024
Days On Market:
101
Listing Broker:
WEICHERT REALTORS
Listing Agent:
Christine M Eyrich

















































Request More Information
Shawn and Diane Fox
RE/MAX American Dream
3108 Route 10 West
Denville, NJ 07834
Call: (973) 277-7853
Web: MeadowsRoxbury.com




