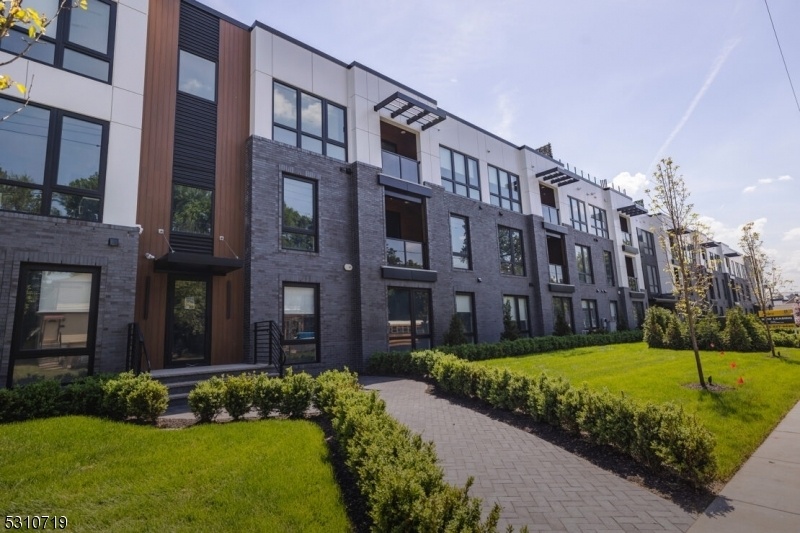516 North Ave
Westfield Town, NJ 07090




















Price: $6,850
GSMLS: 3922020Type: Condo/Townhouse/Co-op
Beds: 2
Baths: 3 Full
Garage: 1-Car
Basement: No
Year Built: 2024
Pets: Yes
Available: Immediately
Description
New Luxury Rentals In The Heart Of Westfield. Elevate Your Lifestyle At The Franklin Westfield. These Brand-new Residences At The Franklin Offer Sophisticated Style, Comfort & Convenience. A Variety Of Flexible, Open Concept 1, 2, & 3 Bedroom Flats, Duplexes, & Penthouse Duplexes Available From 750sqft To 2660sqft. Living Spaces Include 9ft Ceilings, Luxury Plank Flooring, Chef-inspired Kitchens, Quartz Waterfall Island, 5-burner Gas Range With Griddle, Ge Kitchen Appliances & Washer/dryer, Complimentary Window Treatments, And Balconies & Penthouse Terraces On Select Homes. Relax In State-of-the Art Lounges, Firepits, Bbq Stations & Nyc Views. Outdoor Pool, Hot Tub, Pergola & Grilling Area. Additional Amenities Include A Putting Green, Movie Screening Room, Golf Simulator, Bicycle Storage, Dog-run & Pet Washing Station. Secure Indoor Parking With Ev Charging Capabilities Included With Rent. Unit 204 Is A Penthouse Duplex Unit W/ A Bonus Den Space. The Unit Has 2 Outdoor Private Spaces, Fp Posted.
Rental Info
Lease Terms:
1 Year, 2 Years, 3-5 Years
Required:
1.5MthSy,CredtRpt,IncmVrfy,TenAppl,TenInsRq
Tenant Pays:
Cable T.V., Electric, Gas, Heat, Sewer, Water
Rent Includes:
Maintenance-Common Area, Trash Removal
Tenant Use Of:
n/a
Furnishings:
Unfurnished
Age Restricted:
No
Handicap:
Yes
General Info
Square Foot:
n/a
Renovated:
n/a
Rooms:
5
Room Features:
Center Island, Full Bath, Liv/Dining Combo, Pantry, Stall Shower and Tub, Walk-In Closet
Interior:
High Ceilings, Smoke Detector, Walk-In Closet, Window Treatments
Appliances:
Dishwasher, Fixtures, Microwave Oven, Range/Oven-Gas, Refrigerator, Stackable Washer/Dryer
Basement:
No
Fireplaces:
No
Flooring:
Tile, Wood
Exterior:
Barbeque,Deck,DogRun,HotTub,OutDrKit,Patio,Pergola,FencPriv,Sidewalk,Sprinklr
Amenities:
Billiards Room, Elevator, Exercise Room, Kitchen Facilities, Pool-Outdoor, Storage
Room Levels
Basement:
n/a
Ground:
n/a
Level 1:
Bath(s) Other, Dining Room, Kitchen, Living Room
Level 2:
2 Bedrooms, Bath Main, Bath(s) Other, Laundry Room
Level 3:
n/a
Room Sizes
Kitchen:
14x14
Dining Room:
n/a
Living Room:
23x16
Family Room:
n/a
Bedroom 1:
13x12
Bedroom 2:
12x11
Bedroom 3:
n/a
Parking
Garage:
1-Car
Description:
Garage Parking, Garage Under
Parking:
n/a
Lot Features
Acres:
1.63
Dimensions:
355X200
Lot Description:
Level Lot, Skyline View
Road Description:
n/a
Zoning:
n/a
Utilities
Heating System:
1 Unit, Forced Hot Air
Heating Source:
Gas-Natural
Cooling:
1 Unit, Central Air
Water Heater:
n/a
Utilities:
All Underground
Water:
Public Water
Sewer:
Public Sewer
Services:
n/a
School Information
Elementary:
n/a
Middle:
n/a
High School:
n/a
Community Information
County:
Union
Town:
Westfield Town
Neighborhood:
n/a
Location:
Residential Area
Listing Information
MLS ID:
3922020
List Date:
09-04-2024
Days On Market:
89
Listing Broker:
COLDWELL BANKER REALTY
Listing Agent:
Carolyn A. Denier




















Request More Information
Shawn and Diane Fox
RE/MAX American Dream
3108 Route 10 West
Denville, NJ 07834
Call: (973) 277-7853
Web: MeadowsRoxbury.com

