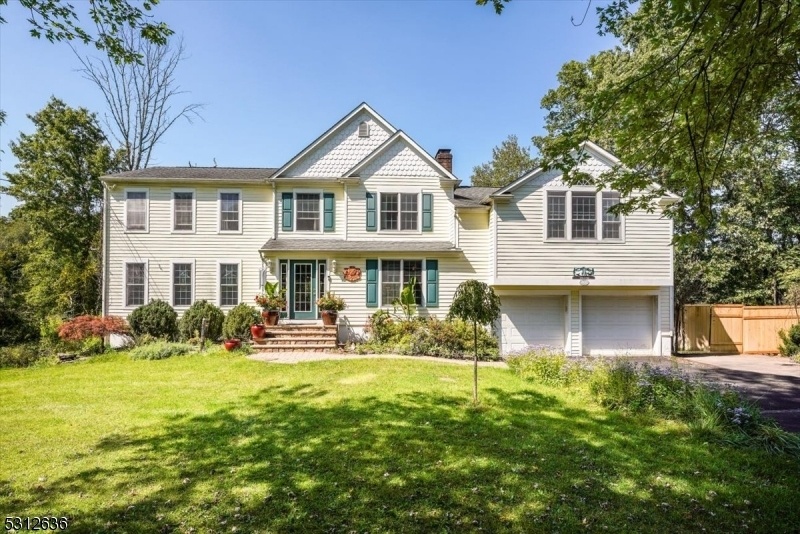81 Old Farmers Rd
Washington Twp, NJ 07853





































Price: $739,999
GSMLS: 3924316Type: Single Family
Style: Colonial
Beds: 4
Baths: 2 Full & 1 Half
Garage: 2-Car
Year Built: 1980
Acres: 3.00
Property Tax: $14,185
Description
Don't Miss The Opportunity To Own The Property With Both A Pool And A Pond! Set On 2.99 Acres, This 4 Bed, 2.5 Bath Property Boasts Just Under 3200 Sq. Ft. Of Living Space With Hardwood Floors Throughout. The Second Floor Features All 4 Bedrooms, One Of Which Is The Oversized Primary Bedroom With An En Suite Bathroom With Steam Shower And An Adjoining Office/sitting Room With A Cozy Brick Fireplace. The Ground Floor Includes A Large Living Room With A Wood Burning Insert And A Gorgeous Front Alcove, A Formal Dining Room, And An Adjacent Kitchen With Custom Cabinetry, Granite Counter Tops, An Oversized Mahogany Center Island, Dacor Appliances, And A French Door That Opens To The Outdoor Deck. The Finished Basement Serves As A Flex Space That Provides Plenty Of Additional Storage And Walks Out To The Fully Fenced In Back Patio That Houses The In-ground Pool. The Right Side Of The Home Features A Spacious, 2-car Attached Heated Garage. The Private, Recently Repaved Driveway Is Shared By Only One Other Home. While Convenient To Routes 78, 206, And 80, The Only Sounds At This Home Are Those Of The Local Wildlife! Septic Replaced In 2019 And Serviced In 2022. Fireplaces And Pool Being Conveyed 'as Is'. Sellers Are Highly Motivated!
Rooms Sizes
Kitchen:
18x11 First
Dining Room:
17x11 First
Living Room:
19x13 First
Family Room:
25x12 First
Den:
n/a
Bedroom 1:
n/a
Bedroom 2:
n/a
Bedroom 3:
n/a
Bedroom 4:
n/a
Room Levels
Basement:
Exercise Room, Utility Room, Walkout
Ground:
n/a
Level 1:
Breakfst,DiningRm,FamilyRm,Foyer,GarEnter,Kitchen,LivingRm,MudRoom,Pantry,PowderRm,SeeRem
Level 2:
4+Bedrms,BathMain,BathOthr,Laundry,Leisure,Office
Level 3:
Attic
Level Other:
n/a
Room Features
Kitchen:
Breakfast Bar, Center Island, Pantry
Dining Room:
n/a
Master Bedroom:
n/a
Bath:
n/a
Interior Features
Square Foot:
3,198
Year Renovated:
2011
Basement:
Yes - Full
Full Baths:
2
Half Baths:
1
Appliances:
Carbon Monoxide Detector, Cooktop - Gas, Dishwasher, Dryer, Microwave Oven, Refrigerator, Self Cleaning Oven, Wall Oven(s) - Electric, Water Softener-Rnt
Flooring:
Tile
Fireplaces:
2
Fireplace:
Bedroom 1, Family Room
Interior:
Blinds,CODetect,FireExtg,JacuzTyp,SmokeDet,StallShw,Steam,WlkInCls,WndwTret
Exterior Features
Garage Space:
2-Car
Garage:
Attached Garage
Driveway:
See Remarks
Roof:
Asphalt Shingle
Exterior:
ConcBrd
Swimming Pool:
Yes
Pool:
In-Ground Pool, Liner
Utilities
Heating System:
1 Unit, Baseboard - Hotwater
Heating Source:
OilAbIn
Cooling:
2 Units, Central Air, Multi-Zone Cooling
Water Heater:
n/a
Water:
Well
Sewer:
Septic 4 Bedroom Town Verified
Services:
Cable TV, Garbage Extra Charge
Lot Features
Acres:
3.00
Lot Dimensions:
n/a
Lot Features:
n/a
School Information
Elementary:
n/a
Middle:
n/a
High School:
n/a
Community Information
County:
Morris
Town:
Washington Twp.
Neighborhood:
n/a
Application Fee:
n/a
Association Fee:
n/a
Fee Includes:
n/a
Amenities:
n/a
Pets:
n/a
Financial Considerations
List Price:
$739,999
Tax Amount:
$14,185
Land Assessment:
$152,000
Build. Assessment:
$348,200
Total Assessment:
$500,200
Tax Rate:
2.84
Tax Year:
2023
Ownership Type:
Fee Simple
Listing Information
MLS ID:
3924316
List Date:
09-16-2024
Days On Market:
77
Listing Broker:
EXP REALTY, LLC
Listing Agent:
Jacquelyn Boka-timmerberg





































Request More Information
Shawn and Diane Fox
RE/MAX American Dream
3108 Route 10 West
Denville, NJ 07834
Call: (973) 277-7853
Web: MeadowsRoxbury.com




