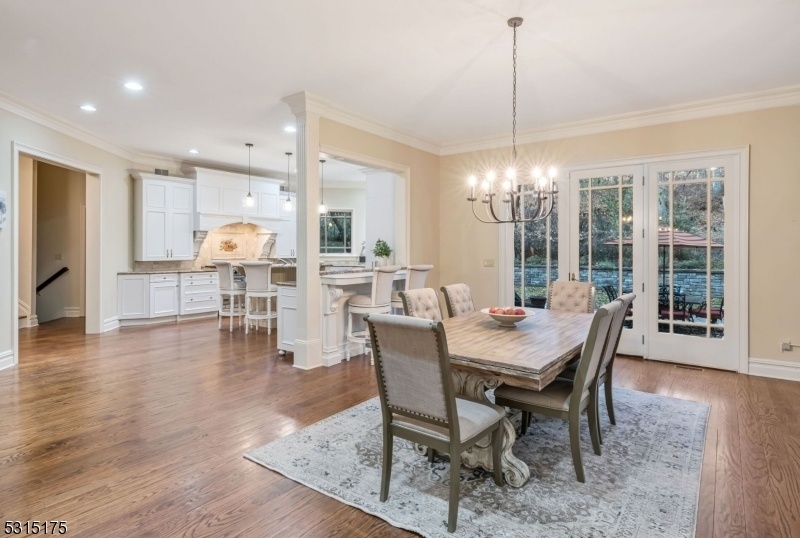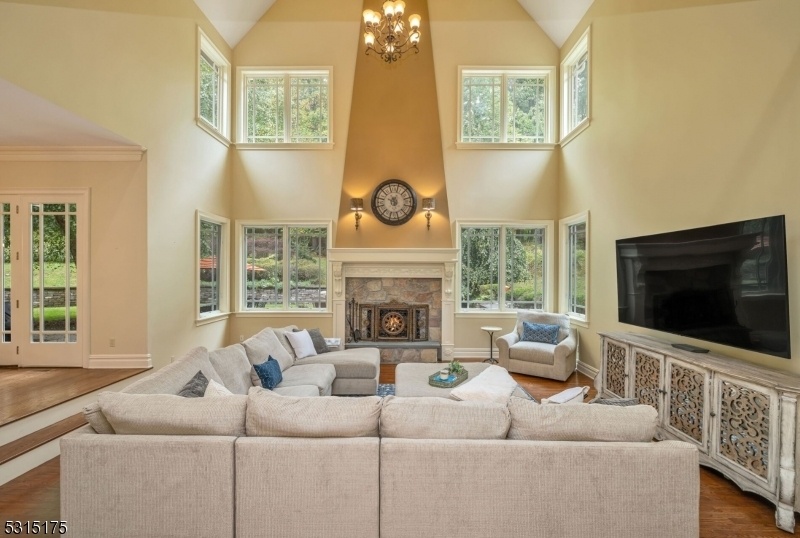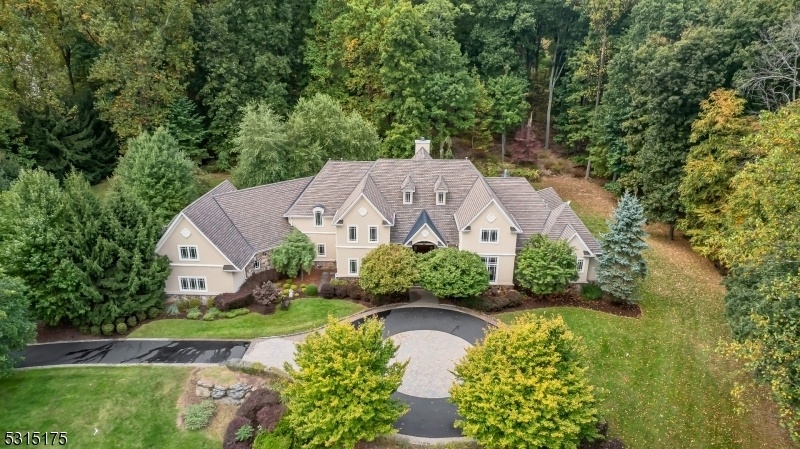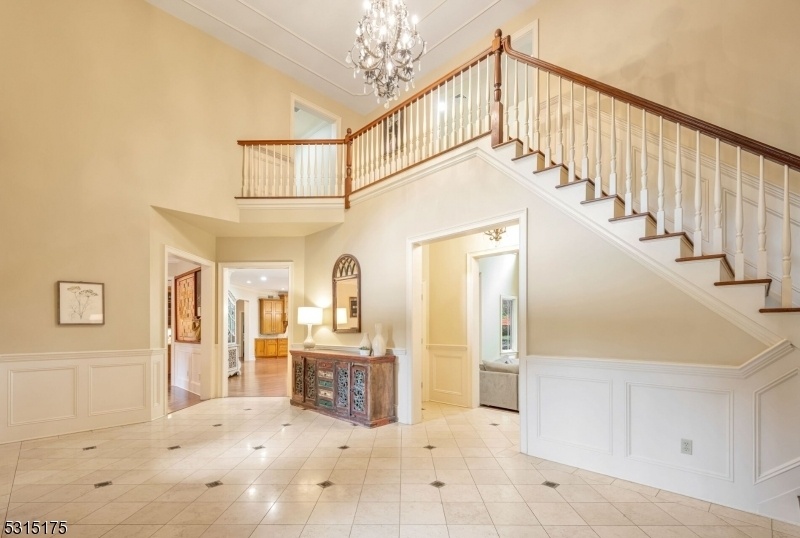2 Ashland Ter
Chester Twp, NJ 07930






























Price: $1,890,000
GSMLS: 3926132Type: Single Family
Style: Colonial
Beds: 6
Baths: 6 Full & 2 Half
Garage: 3-Car
Year Built: 2005
Acres: 3.62
Property Tax: $41,429
Description
This Exquisite Chester Estate On One Of The Town's Most Coveted Streets Presents A Rare Opportunity To Experience Luxury Living At Its Finest. The Home Is An Architectural Masterpiece, Boasting High Soaring Ceilings And An Open Floor Plan Designed To Impress. The Primary Suite Is Conveniently Located On The Main Floor Along With An Additional En-suite Bedroom Offering Convenience And Versatility. Two Of The Six En-suite Bedrooms Are Located On The Main Floor. Four Other En-suite Bedrooms Are Located On The Second Floor, Two Of Which Have Large Sitting Rooms.the Gourmet Kitchen Is A Chef's Delight, Equipped With Top-of-the-line Appliances, Granite Counter Tops, And Ample Storage Space. The Large Bedroom Suites Offer Breathtaking Views Of The Valley, While The Beautifully Landscaped Grounds Provide A Serene And Tranquil Environment For Relaxation And Entertaining. Custom Trim Work, Hardwood, And Tile Flooring Add To The Home's Elegance, Providing A Luxurious Living Space That Is Both Comfortable And Sophisticated. This Home Sits On 3.6 Acres With A Backyard That Has Endless Possibilities. This Meticulously Maintained Property Offers Everything You Need To Move In And Start Enjoying The Lifestyle You Deserve. The Expansive High-ceiling Basement With Plumbing For A Full Bathroom Presents Limitless Potential. **as Per Owner, There Is Plenty Of Room For A Pool/pool House.(see Documents For Drawing)
Rooms Sizes
Kitchen:
19x15 First
Dining Room:
18x14 First
Living Room:
20x14 First
Family Room:
22x21 First
Den:
n/a
Bedroom 1:
30x18 First
Bedroom 2:
12x14 First
Bedroom 3:
32x13 Second
Bedroom 4:
21x14 Second
Room Levels
Basement:
n/a
Ground:
n/a
Level 1:
2Bedroom,BathMain,Breakfst,DiningRm,FamilyRm,Foyer,GarEnter,Kitchen,Laundry,LivingRm,Office,PowderRm
Level 2:
4 Or More Bedrooms, Bath(s) Other
Level 3:
n/a
Level Other:
n/a
Room Features
Kitchen:
Breakfast Bar, Center Island, Eat-In Kitchen, Pantry, Separate Dining Area
Dining Room:
Formal Dining Room
Master Bedroom:
1st Floor, Fireplace, Full Bath, Walk-In Closet
Bath:
Bidet, Jetted Tub, Steam
Interior Features
Square Foot:
8,054
Year Renovated:
n/a
Basement:
Yes - Full, Unfinished
Full Baths:
6
Half Baths:
2
Appliances:
Carbon Monoxide Detector, Cooktop - Gas, Dishwasher, Dryer, Kitchen Exhaust Fan, Microwave Oven, Refrigerator, Sump Pump, Washer, Water Softener-Own
Flooring:
Tile, Wood
Fireplaces:
3
Fireplace:
Bedroom 1, Family Room, Living Room
Interior:
n/a
Exterior Features
Garage Space:
3-Car
Garage:
Attached Garage
Driveway:
Blacktop, Circular
Roof:
Asphalt Shingle
Exterior:
Stone, Stucco
Swimming Pool:
No
Pool:
n/a
Utilities
Heating System:
4+ Units
Heating Source:
Gas-Natural
Cooling:
4+ Units
Water Heater:
Gas
Water:
Well
Sewer:
Septic
Services:
Cable TV Available, Garbage Extra Charge
Lot Features
Acres:
3.62
Lot Dimensions:
n/a
Lot Features:
Corner, Cul-De-Sac, Mountain View
School Information
Elementary:
n/a
Middle:
n/a
High School:
n/a
Community Information
County:
Morris
Town:
Chester Twp.
Neighborhood:
Roxiticus Ridge
Application Fee:
n/a
Association Fee:
n/a
Fee Includes:
n/a
Amenities:
n/a
Pets:
n/a
Financial Considerations
List Price:
$1,890,000
Tax Amount:
$41,429
Land Assessment:
$610,300
Build. Assessment:
$1,024,000
Total Assessment:
$1,634,300
Tax Rate:
2.54
Tax Year:
2023
Ownership Type:
Fee Simple
Listing Information
MLS ID:
3926132
List Date:
09-26-2024
Days On Market:
67
Listing Broker:
COLDWELL BANKER REALTY
Listing Agent:
Ann Piovano






























Request More Information
Shawn and Diane Fox
RE/MAX American Dream
3108 Route 10 West
Denville, NJ 07834
Call: (973) 277-7853
Web: MeadowsRoxbury.com




