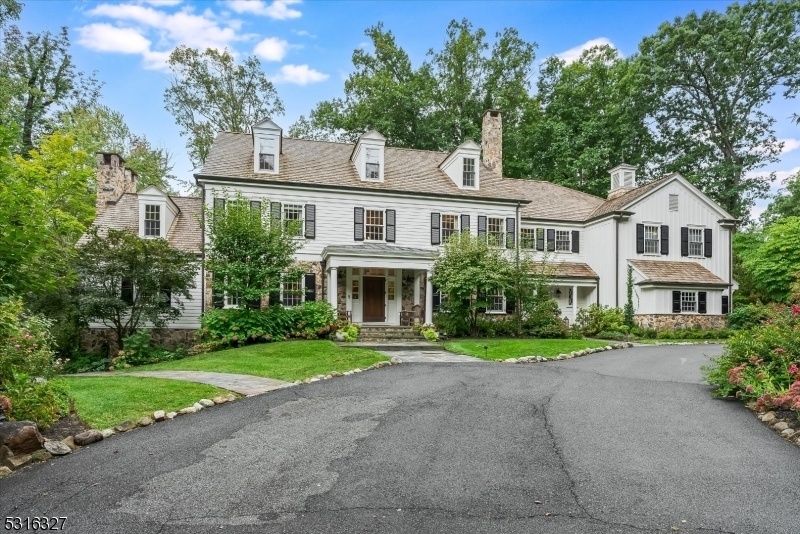10 Hawthorne Rd
Essex Fells Twp, NJ 07021














































Price: $3,250,000
GSMLS: 3927156Type: Single Family
Style: Colonial
Beds: 6
Baths: 7 Full & 2 Half
Garage: 4-Car
Year Built: 2006
Acres: 0.00
Property Tax: $51,672
Description
Welcome To 10 Hawthorne Rd, Perfectly Positioned In The Heart Of In Essex Fells, Nj- Nyc's Most Luxurious Suburb. Located On Over 2+acres Of Private Picturesque Property, This Charming, Custom Built Home Offers Timeless Elegance And Designer Finishes. Step Into A Grand Two-story Foyer As You Enter Into An Over Sized Eat-in Kitchen With Open Flow To A Large Family Room With A Full Bar, Perfect For Entertaining. The First Floor Also Boasts A Formal Dining Room, Wet Bar And Intimate Living Room, Along With A Study Featuring Custom Mahogany Built Ins As Well As A Mudroom Off Of The Kitchen. The Second Floor Offers A Large Primary Suite With A Separate Sitting Room, Three Massive Custom Closets, As Well As A Luxurious Bathroom With Radiant Heat, A Jetted Tub And Steam Shower Features. The Second Floor Additionally Offers Four Ensuite Bedrooms As Well As A Spacious Laundry Room. Third Level Includes An Additional Bedroom And Bathroom As Well As Plenty Of Flex Space. This Is A True Entertainer's Paradise: Amongst Countless Amenities, You And Your Loved Ones Will Enjoy The Convenience And Luxury Of A Private Gym, Rec Room, Game Room, Wet Bar, Music Studio And Four Car Garage. Outside, Enjoy Pristine Landscaping In A Park-like Setting With Oversized Blue Stone Patios Overlooking A Small Koi Pond, Nature Path, Footbridge And A Custom Built Playhouse. Enjoy This Charming Town With Nationally Ranked Schools And 25 Mile Commute To Nyc. This Stunning Masterpiece Of A Home Truly Has It All!
Rooms Sizes
Kitchen:
40x23 First
Dining Room:
14x19 First
Living Room:
14x20 First
Family Room:
38x22 First
Den:
15x18 First
Bedroom 1:
15x21 Second
Bedroom 2:
15x14 Second
Bedroom 3:
16x17 Second
Bedroom 4:
18x14 Second
Room Levels
Basement:
BathOthr,Exercise,GameRoom,RecRoom,Utility,Walkout
Ground:
n/a
Level 1:
DiningRm,Foyer,Kitchen,LivingRm,MudRoom,Office,Pantry,PowderRm
Level 2:
4+Bedrms,BathMain,BathOthr,Laundry,SittngRm
Level 3:
1 Bedroom, Bath(s) Other, Storage Room, Utility Room
Level Other:
n/a
Room Features
Kitchen:
Center Island, Eat-In Kitchen, Pantry
Dining Room:
Formal Dining Room
Master Bedroom:
Dressing Room, Full Bath, Sitting Room, Walk-In Closet
Bath:
Jetted Tub, Stall Shower, Steam
Interior Features
Square Foot:
n/a
Year Renovated:
n/a
Basement:
Yes - Finished, Walkout
Full Baths:
7
Half Baths:
2
Appliances:
Central Vacuum, Dishwasher, Disposal, Dryer, Generator-Built-In, Microwave Oven, Range/Oven-Gas, Refrigerator, Sump Pump, Washer, Water Softener-Own, Wine Refrigerator
Flooring:
Carpeting, Marble, Tile, Wood
Fireplaces:
5
Fireplace:
Bedroom 1, Family Room, Kitchen, Library, Rec Room, Wood Burning
Interior:
Bar-Wet, Cedar Closets, High Ceilings, Security System, Walk-In Closet, Window Treatments
Exterior Features
Garage Space:
4-Car
Garage:
Attached Garage, Oversize Garage
Driveway:
1 Car Width
Roof:
Wood Shingle
Exterior:
Clapboard, Stone, Wood
Swimming Pool:
No
Pool:
n/a
Utilities
Heating System:
4+ Units, Forced Hot Air, Multi-Zone, Radiant - Electric
Heating Source:
Gas-Natural
Cooling:
4+ Units, Central Air, Multi-Zone Cooling
Water Heater:
n/a
Water:
Public Water, Water Charge Extra
Sewer:
Public Sewer, Sewer Charge Extra
Services:
Cable TV Available, Garbage Extra Charge
Lot Features
Acres:
0.00
Lot Dimensions:
n/a
Lot Features:
Level Lot, Pond On Lot, Wooded Lot
School Information
Elementary:
ESSEX FELL
Middle:
W ESSEX
High School:
W ESSEX
Community Information
County:
Essex
Town:
Essex Fells Twp.
Neighborhood:
n/a
Application Fee:
n/a
Association Fee:
n/a
Fee Includes:
n/a
Amenities:
n/a
Pets:
n/a
Financial Considerations
List Price:
$3,250,000
Tax Amount:
$51,672
Land Assessment:
$845,000
Build. Assessment:
$1,538,400
Total Assessment:
$2,383,400
Tax Rate:
2.17
Tax Year:
2023
Ownership Type:
Fee Simple
Listing Information
MLS ID:
3927156
List Date:
10-01-2024
Days On Market:
63
Listing Broker:
CITYWEST REAL ESTATE
Listing Agent:
Jenna Forte














































Request More Information
Shawn and Diane Fox
RE/MAX American Dream
3108 Route 10 West
Denville, NJ 07834
Call: (973) 277-7853
Web: MeadowsRoxbury.com

