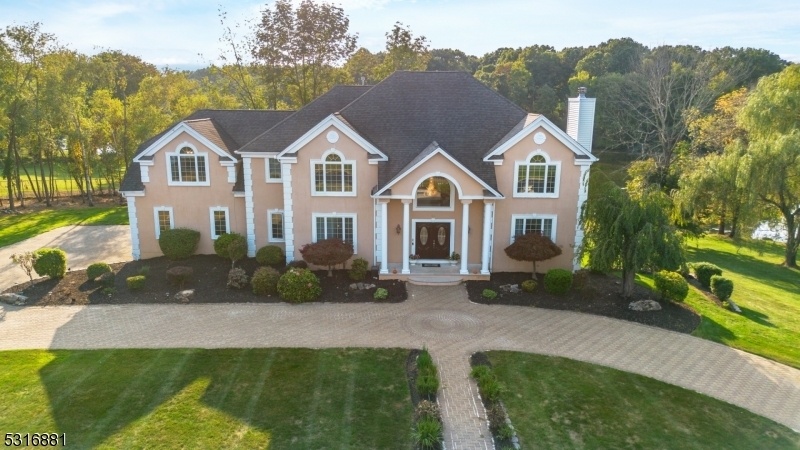10 Kingsbrook Ct
Randolph Twp, NJ 07945














































Price: $1,425,000
GSMLS: 3928181Type: Single Family
Style: Colonial
Beds: 5
Baths: 6 Full & 1 Half
Garage: 3-Car
Year Built: 2000
Acres: 1.87
Property Tax: $28,389
Description
Breathtaking Lakefront Colonial Offers Walls Of Windows, High Ceilings And Tons Of Natural Light. Situated In Mendham Lake Estates, This Home Majestically Sits On A Large Level Lot That Is Inclusive Of The Large Open Area On Right. The Inviting Open Floor Plan, With 5 Spacious Bedrooms, 6.1 Bathrooms, Offers A Fabulous Main Floor Bedroom Ensuite With Its Own Sitting Room And The Most Amazing Views! Upon Entry, You Will Fall In Love With The Two Story Foyer And Bifurcated Staircase Leading To Luxurious Primary Bedroom Complete With Two Walk In Closets, Large Bathroom, Jacuzzi Tub And Shower. Additionally, The Second Level Offers 3 Remaining Bedrooms And One Of The Two Office Options. The Two Story Sunken Living Room Is Magnificent And Offers Stunning Views, High Ceilings, Gas Fireplace And Sliders Leading To A Slice Of Paradise! The Formal Living Room Is Spacious & Offers A Wood Burning Fireplace. The Gourmet Chef's Kitchen Is Complete With Large Center Island, Granite Counters, Stainless Appliances & More Amazing Views. This Home Boasts Over 4800 Square Feet Of Living Space, Versatile Floor Plan, W Full Finished Walkout Basement & Second Office With Full Bath. Professionally Landscaped Property Offers Circular Paver Driveway, Specimen Landscape Plantings & Unobstructed Lake Views. 3c Garage, Brand New Roof, Public Water. Come See What Randolph Has To Offer, Sought After School District, Beautiful Trails, Parks W Excellent Commuter Location Offering Two Train Station Options.
Rooms Sizes
Kitchen:
17x22 First
Dining Room:
15x16 First
Living Room:
15x17 First
Family Room:
26x17 First
Den:
n/a
Bedroom 1:
24x19 Second
Bedroom 2:
15x15 Second
Bedroom 3:
15x15 Second
Bedroom 4:
16x16 Second
Room Levels
Basement:
Bath(s) Other, Inside Entrance, Office, Outside Entrance, Rec Room, Storage Room, Utility Room, Walkout
Ground:
n/a
Level 1:
1Bedroom,BathMain,BathOthr,Breakfst,DiningRm,FamilyRm,Foyer,GarEnter,InsdEntr,Kitchen,Laundry,LivingRm,OutEntrn,Walkout
Level 2:
4 Or More Bedrooms, Bath Main, Bath(s) Other, Office
Level 3:
n/a
Level Other:
AdditBth,GarEnter
Room Features
Kitchen:
Center Island, Eat-In Kitchen
Dining Room:
Formal Dining Room
Master Bedroom:
Full Bath, Walk-In Closet
Bath:
Soaking Tub, Stall Shower
Interior Features
Square Foot:
4,895
Year Renovated:
2015
Basement:
Yes - Finished, Full, Walkout
Full Baths:
6
Half Baths:
1
Appliances:
Carbon Monoxide Detector, Cooktop - Gas, Dishwasher, Disposal, Kitchen Exhaust Fan, Range/Oven-Gas, Refrigerator
Flooring:
Carpeting, Laminate, Wood
Fireplaces:
2
Fireplace:
Family Room, Gas Fireplace, Living Room, Wood Burning
Interior:
Bar-Wet, Blinds, Carbon Monoxide Detector, Cathedral Ceiling, Fire Extinguisher, High Ceilings, Skylight, Smoke Detector, Walk-In Closet
Exterior Features
Garage Space:
3-Car
Garage:
Attached Garage
Driveway:
1 Car Width, Circular
Roof:
Asphalt Shingle
Exterior:
Brick, Stucco
Swimming Pool:
No
Pool:
n/a
Utilities
Heating System:
2 Units
Heating Source:
Gas-Natural
Cooling:
2 Units
Water Heater:
Gas
Water:
Public Water
Sewer:
Septic 4 Bedroom Town Verified
Services:
Cable TV Available, Garbage Included
Lot Features
Acres:
1.87
Lot Dimensions:
n/a
Lot Features:
Cul-De-Sac, Lake Front, Lake/Water View, Waterfront
School Information
Elementary:
Ironia Elementary School (K-5)
Middle:
Randolph Middle School (6-8)
High School:
Randolph High School (9-12)
Community Information
County:
Morris
Town:
Randolph Twp.
Neighborhood:
Mendham Lake Estates
Application Fee:
n/a
Association Fee:
$850 - Annually
Fee Includes:
Maintenance-Common Area
Amenities:
Lake Privileges
Pets:
Yes
Financial Considerations
List Price:
$1,425,000
Tax Amount:
$28,389
Land Assessment:
$340,500
Build. Assessment:
$688,100
Total Assessment:
$1,028,600
Tax Rate:
2.76
Tax Year:
2023
Ownership Type:
Fee Simple
Listing Information
MLS ID:
3928181
List Date:
10-07-2024
Days On Market:
56
Listing Broker:
KELLER WILLIAMS METROPOLITAN
Listing Agent:
Julie Williams














































Request More Information
Shawn and Diane Fox
RE/MAX American Dream
3108 Route 10 West
Denville, NJ 07834
Call: (973) 277-7853
Web: MeadowsRoxbury.com




