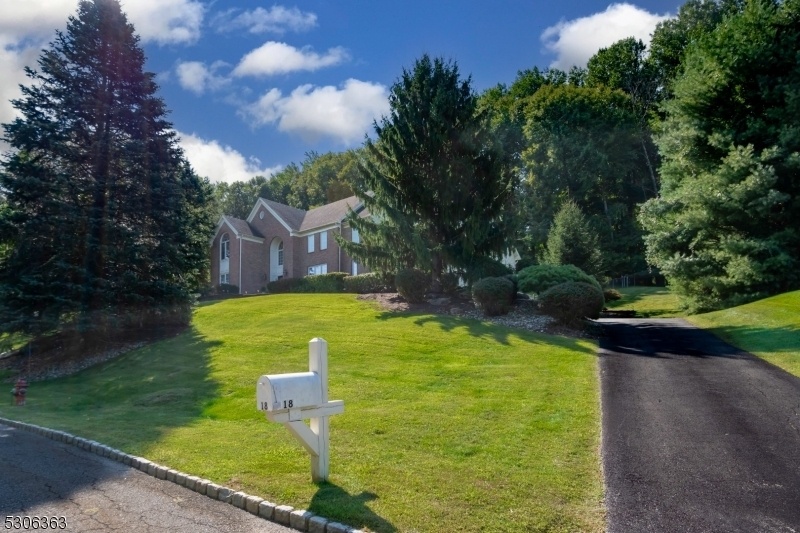18 Rosewood Ln
Denville Twp, NJ 07834





































Price: $1,199,900
GSMLS: 3929864Type: Single Family
Style: Colonial
Beds: 6
Baths: 4 Full
Garage: 3-Car
Year Built: 1994
Acres: 1.08
Property Tax: $19,485
Description
Hey Denville Buyers, What A Transformation! We've Got Some Fantastic Updates, And We Can't Wait To Share Them With You. New Paint Where Needed Provides A Fresh And Vibrant Look To The Home. The Windows Are Now Allowing Natural Light To Flood In As The Landscaping Bushes Were Trimmed Back. Seal Coating The Driveway Added That Final Touch Of Perfection. This Elegant Home Offers Refined Living Across Its Expansive Layout, Boasting 6/7 Bedrooms And 4 Full Bathrooms. Upon Entering, You Are Greeted By A Grand Foyer That Leads To The Well-appointed Living Spaces, Featuring A Stately Formal Dining Room And A Gracious Living Room. Up The Staircase Leads To A Balcony Overlooking The Family Room. The Kitchen Has Ample Space For Culinary Pursuits. Step Outside To Discover A Private Oasis, Complete With An Inviting In-ground Pool, Perfect For Entertaining Or Unwinding. Nestled On A Well-maintained Lot At The End Of A Cul-de-sac, This Residence Offers Timeless Appeal And The Potential For Customization. The Unfinished Basement Presents An Opportunity For Expansion Or Storage, Catering To The Needs Of The Discerning Homeowner. Built In 1994, This Home Has Been Meticulously Maintained, Preserving Its Original Charm While Offering The Opportunity To Infuse Personal Touches. Don't Miss The Chance To Experience The Allure Of 18 Rosewood Lane, A Sanctuary Of Sophistication And Comfort.
Rooms Sizes
Kitchen:
22x17 First
Dining Room:
17x13 First
Living Room:
20x13 First
Family Room:
23x15
Den:
n/a
Bedroom 1:
20x13 Second
Bedroom 2:
13x12 Second
Bedroom 3:
11x11 Second
Bedroom 4:
23x12 Second
Room Levels
Basement:
GarEnter,Storage,Utility
Ground:
n/a
Level 1:
2 Bedrooms, Bath(s) Other, Dining Room, Family Room, Foyer, Great Room, Kitchen, Laundry Room, Pantry
Level 2:
4+Bedrms,BathMain,BathOthr,SittngRm
Level 3:
Attic
Level Other:
n/a
Room Features
Kitchen:
Center Island, Eat-In Kitchen, Pantry, Separate Dining Area
Dining Room:
Formal Dining Room
Master Bedroom:
Full Bath, Walk-In Closet
Bath:
Bidet, Jetted Tub, Stall Shower
Interior Features
Square Foot:
4,450
Year Renovated:
n/a
Basement:
Yes - Full, Unfinished
Full Baths:
4
Half Baths:
0
Appliances:
Carbon Monoxide Detector, Central Vacuum, Cooktop - Gas, Dishwasher, Dryer, Kitchen Exhaust Fan, Microwave Oven, Range/Oven-Electric, Refrigerator, Wall Oven(s) - Electric, Washer
Flooring:
Marble, Tile, Wood
Fireplaces:
1
Fireplace:
Family Room, Gas Fireplace
Interior:
Blinds, Carbon Monoxide Detector, Fire Extinguisher, High Ceilings, Security System, Skylight, Smoke Detector, Walk-In Closet
Exterior Features
Garage Space:
3-Car
Garage:
Built-In Garage, Garage Door Opener, Oversize Garage
Driveway:
Blacktop
Roof:
Asphalt Shingle
Exterior:
Brick, Vinyl Siding
Swimming Pool:
Yes
Pool:
Heated, In-Ground Pool, Liner
Utilities
Heating System:
2 Units, Forced Hot Air
Heating Source:
Gas-Natural
Cooling:
2 Units, Central Air
Water Heater:
Gas
Water:
Public Water
Sewer:
Public Sewer
Services:
Cable TV Available
Lot Features
Acres:
1.08
Lot Dimensions:
n/a
Lot Features:
Backs to Park Land, Cul-De-Sac
School Information
Elementary:
n/a
Middle:
n/a
High School:
n/a
Community Information
County:
Morris
Town:
Denville Twp.
Neighborhood:
n/a
Application Fee:
n/a
Association Fee:
n/a
Fee Includes:
n/a
Amenities:
n/a
Pets:
n/a
Financial Considerations
List Price:
$1,199,900
Tax Amount:
$19,485
Land Assessment:
$210,100
Build. Assessment:
$526,600
Total Assessment:
$736,700
Tax Rate:
2.76
Tax Year:
2024
Ownership Type:
Fee Simple
Listing Information
MLS ID:
3929864
List Date:
10-17-2024
Days On Market:
0
Listing Broker:
COMPASS NEW JERSEY LLC
Listing Agent:
Mark Van Winkle





































Request More Information
Shawn and Diane Fox
RE/MAX American Dream
3108 Route 10 West
Denville, NJ 07834
Call: (973) 277-7853
Web: MeadowsRoxbury.com




