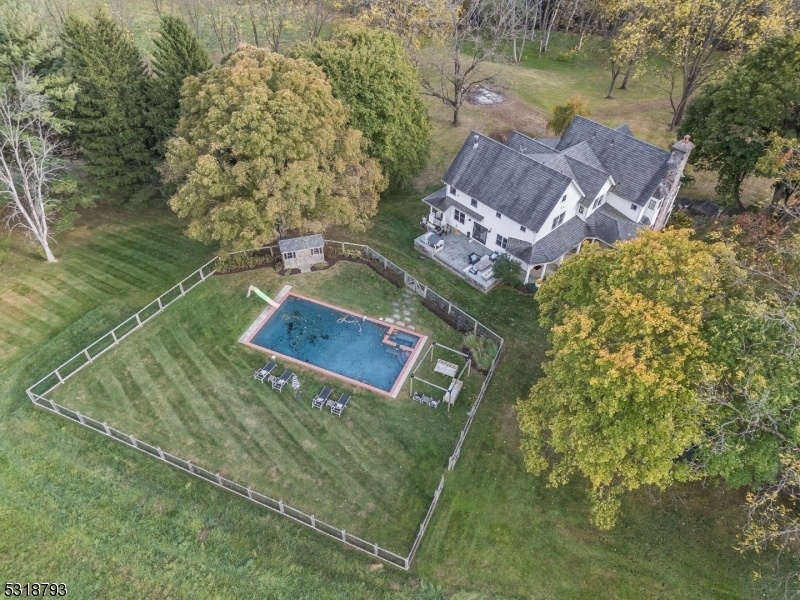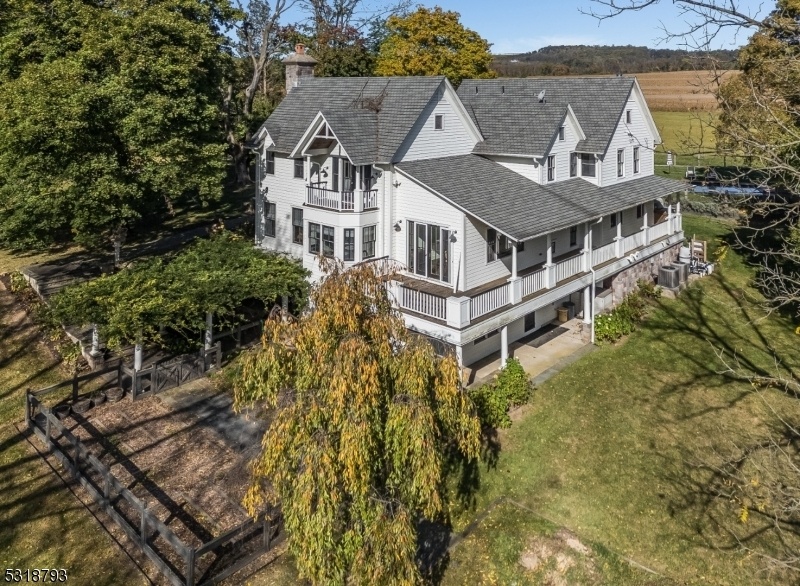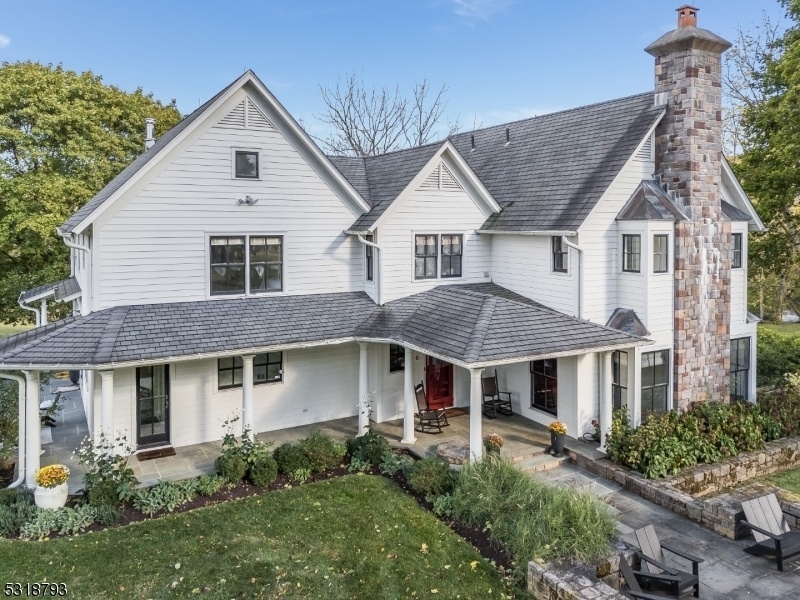6 Wolverton Road
Franklin Twp, NJ 08802

















































Price: $2,750,000
GSMLS: 3929874Type: Single Family
Style: Custom Home
Beds: 5
Baths: 4 Full & 1 Half
Garage: 6-Car
Year Built: 1989
Acres: 119.66
Property Tax: $27,844
Description
Custom Colonial Farmhouse Sitting On 115+ Acres Of Lush Rolling Farmland In Beautiful Franklin Twp. Warren County. This Magnificent 5 Bedroom 4 Bath Home With Almost 5000 Sq Ft Of Living Space Is Exquisite. The Entrance Foyer Will Lead You To The Stunning Eat In Kitchen W/ Top-of-the-line Appliances Including A Lacanche Sully French Stove With 2 Larger Capacity Ovens & Cooktop & A Sitting Area, Family Room With Gas Fireplace, Formal Dining Room, Mudroom & Powder Room. 2nd Level Greets You With The Welcoming Hallway Leading You To The Primary Bedroom Suite With A Full Bath, Walk In Closet, Walk Out To Deck & Adjoining Office, In Addition To 3 Other Inviting Bedrooms With 2 Full Baths. The Ground Level Of This Home Offers A Guest Suite Bedroom W/separate Entrance & Full Bath Along With A Media Room, Laundry Room And Storage Area. Basement Level Had Daylite Walk-out & Utility Room. The Expansive Astounding Grounds Which Include An In-ground Heated Gunite Pool, All Ground Weather Surface Tennis Court & A Barn With Electric & Water. Other Features Are A Full-sized Elevator That Services Three Floors, Driveway Alert, Security System & A Self-charging Generator. This Home Is Magical!! One-of-a-kind Property With Direct Musconetcong River Frontage (over 1000 Ft) That Is Stocked With Trout By The State & Having Mountain Views. There Is Also A Nice Equestrian Facilities Nearby. Convenient To Rt. 78, Farm, Shopping, Restaurants & Outdoor Activities.
Rooms Sizes
Kitchen:
28x21 First
Dining Room:
20x12 First
Living Room:
31x21 First
Family Room:
n/a
Den:
n/a
Bedroom 1:
17x16 Second
Bedroom 2:
16x15 Second
Bedroom 3:
16x10 Second
Bedroom 4:
16x10 Second
Room Levels
Basement:
Utility Room, Walkout
Ground:
1 Bedroom, Bath(s) Other, Laundry Room, Media Room, Storage Room
Level 1:
DiningRm,Foyer,Kitchen,LivingRm,MudRoom,PowderRm
Level 2:
4 Or More Bedrooms, Bath Main, Bath(s) Other, Office
Level 3:
Attic
Level Other:
n/a
Room Features
Kitchen:
Center Island, Eat-In Kitchen, Pantry
Dining Room:
Dining L
Master Bedroom:
Walk-In Closet
Bath:
Jetted Tub, Stall Shower
Interior Features
Square Foot:
n/a
Year Renovated:
2013
Basement:
Yes - Finished, Walkout
Full Baths:
4
Half Baths:
1
Appliances:
Carbon Monoxide Detector, Dishwasher, Dryer, Generator-Built-In, Microwave Oven, Range/Oven-Gas, Refrigerator, See Remarks, Washer
Flooring:
Wood
Fireplaces:
1
Fireplace:
Family Room, Gas Fireplace
Interior:
Elevator,FireExtg,CeilHigh,JacuzTyp,SecurSys,Skylight,SmokeDet,SoakTub,StallShw,StallTub,TubShowr,WlkInCls
Exterior Features
Garage Space:
6-Car
Garage:
Detached Garage, Garage Door Opener, Oversize Garage
Driveway:
2 Car Width, Gravel
Roof:
Asphalt Shingle
Exterior:
Composition Siding
Swimming Pool:
Yes
Pool:
Gunite, Heated, In-Ground Pool, Outdoor Pool
Utilities
Heating System:
2 Units
Heating Source:
GasPropL
Cooling:
2 Units
Water Heater:
Gas
Water:
Well
Sewer:
Septic 5+ Bedroom Town Verified
Services:
Cable TV Available, Garbage Extra Charge
Lot Features
Acres:
119.66
Lot Dimensions:
n/a
Lot Features:
Level Lot, Mountain View, Open Lot, Skyline View, Waterfront
School Information
Elementary:
FRANKLIN
Middle:
FRANKLIN
High School:
WARRNHILLS
Community Information
County:
Warren
Town:
Franklin Twp.
Neighborhood:
ASBURY
Application Fee:
n/a
Association Fee:
n/a
Fee Includes:
n/a
Amenities:
n/a
Pets:
Yes
Financial Considerations
List Price:
$2,750,000
Tax Amount:
$27,844
Land Assessment:
$222,100
Build. Assessment:
$655,300
Total Assessment:
$877,400
Tax Rate:
3.17
Tax Year:
2023
Ownership Type:
Fee Simple
Listing Information
MLS ID:
3929874
List Date:
10-17-2024
Days On Market:
189
Listing Broker:
COLDWELL BANKER REALTY
Listing Agent:

















































Request More Information
Shawn and Diane Fox
RE/MAX American Dream
3108 Route 10 West
Denville, NJ 07834
Call: (973) 277-7853
Web: MeadowsRoxbury.com

