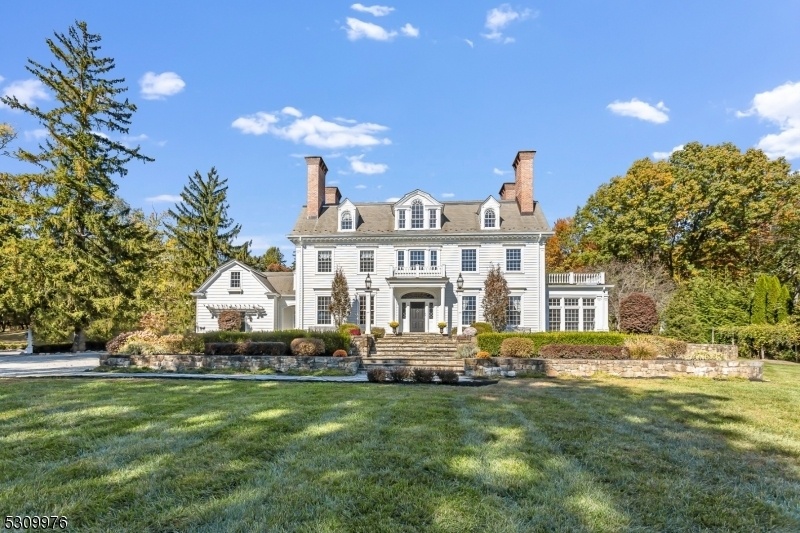182 Washington Valley Rd
Morris Twp, NJ 07960








































Price: $3,200,000
GSMLS: 3931894Type: Single Family
Style: Colonial
Beds: 5
Baths: 5 Full & 2 Half
Garage: 3-Car
Year Built: 2000
Acres: 2.65
Property Tax: $36,118
Description
Experience The Timeless Allure Of Georgian Colonial Architecture Reimagined For Modern Living. Set Back On 2.65 Acres Of Lush Grounds Georgian Design Elements Begin At The Grand Portico Continuing Indoors To The Dazzling 3-level Elliptical Staircase, 9-layer Crown Moldings, Divided Light Restoration Glass Windows, 9 Fpls. 10' Ceilings, & Hardwood Floors Mined From The Estate's Trees Are On All Levels. Expansive Conservatory Adjoins Formal Living And Dining Rms. New Kit Aglow W/ Quartz Countertops, 10' Island, Professional Appliances, Baker's Counter, Fpl. Large Informal Dining Area W Fpl. Primary Suite W Sitting Rm, Luxurious Bath, 2 W-in Closets. Large Dressing Rm Custom Fitted For The Most Sizeable Wardrobe. En Suite Office/br W/ Extended Custom Desk. Three Add'l Brs Each W/ Fpl. True Palladium Windows Or Wide Window Banks At Front-to-back Galleries. Bonus Rm. Basement W/ Media/game Rm, Exercise Rm, En Suite Br. Outdoor Oasis Including Covered Porch, Patio With Tall Stone Fpl, Tiered Fountain. Kit Comprising L-shaped Stone Island W/ Raised Dining Bar, Viking Professional Grill Et.al. Offer A Seamless Transition From Preparation To Dining Under The Stars. Gaze Upon Landscaped Gardens, Stone Walls Studding The Rolling Grounds. Mature Trees Including Silver Maples, White Oak, Walnut, Cherry, Specimen Fruit. Grounds Lighting, Sonos. Welcome To Elegance, Sophistication & A Piece Of History, Meticulously Preserved And Enhanced For Today's Discerning Homeowner.
Rooms Sizes
Kitchen:
18x22 First
Dining Room:
19x16 First
Living Room:
19x16 First
Family Room:
18x20 First
Den:
n/a
Bedroom 1:
18x20 Second
Bedroom 2:
19x13 Second
Bedroom 3:
20x12 Second
Bedroom 4:
20x21 Third
Room Levels
Basement:
1 Bedroom, Bath(s) Other, Exercise Room, Rec Room, Utility Room
Ground:
n/a
Level 1:
Conserv,DiningRm,FamilyRm,Foyer,GarEnter,Kitchen,Laundry,LivingRm,MudRoom,Pantry,PowderRm
Level 2:
4+Bedrms,BathMain,BathOthr,Office,SittngRm
Level 3:
1Bedroom,BathOthr,GameRoom
Level Other:
n/a
Room Features
Kitchen:
Center Island, Eat-In Kitchen, Separate Dining Area
Dining Room:
Formal Dining Room
Master Bedroom:
Dressing Room, Fireplace, Full Bath, Sitting Room, Walk-In Closet
Bath:
Soaking Tub, Stall Shower, Steam
Interior Features
Square Foot:
n/a
Year Renovated:
2019
Basement:
Yes - Finished
Full Baths:
5
Half Baths:
2
Appliances:
Carbon Monoxide Detector, Dishwasher, Dryer, Hot Tub, Range/Oven-Gas, Refrigerator, Sump Pump, Washer, Water Softener-Own, Wine Refrigerator
Flooring:
Stone, Tile, Wood
Fireplaces:
9
Fireplace:
Bedroom 1, Bedroom 2, Bedroom 3, Dining Room, Kitchen, Living Room
Interior:
BarWet,Blinds,CODetect,CeilHigh,HotTub,SecurSys,Shades,SmokeDet,StallTub,Steam,TubShowr,WndwTret
Exterior Features
Garage Space:
3-Car
Garage:
Attached,Finished,DoorOpnr,InEntrnc
Driveway:
Additional Parking, Blacktop
Roof:
Imitation Slate
Exterior:
Wood
Swimming Pool:
No
Pool:
n/a
Utilities
Heating System:
4+ Units, Forced Hot Air, Multi-Zone, Radiant - Hot Water
Heating Source:
OilAbIn
Cooling:
4+ Units, Central Air, Multi-Zone Cooling
Water Heater:
From Furnace
Water:
Public Water
Sewer:
Septic 5+ Bedroom Town Verified
Services:
Cable TV, Cable TV Available
Lot Features
Acres:
2.65
Lot Dimensions:
n/a
Lot Features:
Open Lot
School Information
Elementary:
Hillcrest School (3-5)
Middle:
Frelinghuysen Middle School (6-8)
High School:
Morristown High School (9-12)
Community Information
County:
Morris
Town:
Morris Twp.
Neighborhood:
Washington Valley
Application Fee:
n/a
Association Fee:
n/a
Fee Includes:
n/a
Amenities:
n/a
Pets:
n/a
Financial Considerations
List Price:
$3,200,000
Tax Amount:
$36,118
Land Assessment:
$341,600
Build. Assessment:
$1,459,800
Total Assessment:
$1,801,400
Tax Rate:
2.01
Tax Year:
2023
Ownership Type:
Fee Simple
Listing Information
MLS ID:
3931894
List Date:
10-30-2024
Days On Market:
174
Listing Broker:
KL SOTHEBY'S INT'L. REALTY
Listing Agent:








































Request More Information
Shawn and Diane Fox
RE/MAX American Dream
3108 Route 10 West
Denville, NJ 07834
Call: (973) 277-7853
Web: MeadowsRoxbury.com




