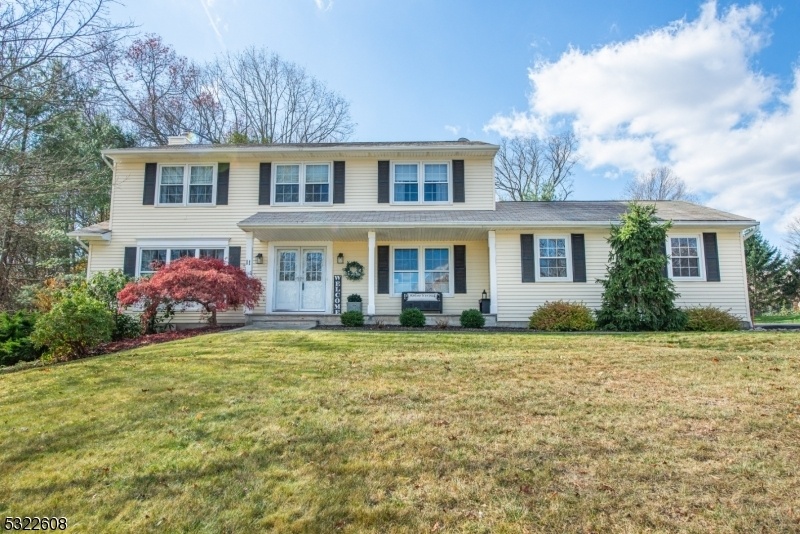11 Overhill Ter
Jefferson Twp, NJ 07438





























Price: $699,000
GSMLS: 3932832Type: Single Family
Style: Custom Home
Beds: 4
Baths: 2 Full & 1 Half
Garage: 2-Car
Year Built: 1984
Acres: 0.71
Property Tax: $13,415
Description
Desirably Set At The End Of A Cul-de-sac Is Where You'll Find This Beautifully Designed Home That's Updated With Designer Touches, Hardwood Flooring, Custom Trim Moldings & Built-ins. Come Sit On Your Open Front Porch And Have Your Morning Coffee Or Just Relax & Take In The Beautiful Country Views. The Fully Equipped Kitchen Is Adorned With Stainless Steel Appliances, Custom Cabinets, Center Island & Separate Breakfast Nook With Sliders To Backyard Fun. Completing The 1st Floor Is Your Living Room, Spacious Dining Room, Family Room With Fireplace, Powder Room, Laundry Room, Garage Entry & Mud Room. The Second Floor Features A Primary Suite With Walk-in Closet & Full Bath, 3 More Generous Sized Bedrooms & Main Bath. As An Added Bonus The Basement Offers More Finished Space With Rec Room, Office, And Plenty Of Storage. If Pool Parties & Backyard Fun Is What You're Looking For, Then This Backyard Is For You. Backing To Woods For Privacy, The Yard Offers A Deck For Easy Outdoor Entertaining Along With A Private Fenced-in In-ground Pool . Come Enjoy Everything Jefferson Twp. Has To Offer From Beautiful Lakes, Parks, Trails, Fishing, Boating, Two Golf Courses And Nearby Skiing. Conveniently Located To Schools, Shopping & Highways. Hurry....this Won't Last Long.
Rooms Sizes
Kitchen:
First
Dining Room:
First
Living Room:
First
Family Room:
First
Den:
n/a
Bedroom 1:
Second
Bedroom 2:
Second
Bedroom 3:
Second
Bedroom 4:
Second
Room Levels
Basement:
Office, Rec Room, Storage Room, Utility Room
Ground:
n/a
Level 1:
Breakfst,DiningRm,FamilyRm,Foyer,GarEnter,Kitchen,Laundry,LivingRm,MudRoom,Porch,PowderRm
Level 2:
4 Or More Bedrooms, Attic, Bath Main, Bath(s) Other
Level 3:
n/a
Level Other:
n/a
Room Features
Kitchen:
Center Island, Country Kitchen, Pantry, Separate Dining Area
Dining Room:
n/a
Master Bedroom:
Full Bath, Walk-In Closet
Bath:
Tub Shower
Interior Features
Square Foot:
n/a
Year Renovated:
n/a
Basement:
Yes - Finished-Partially, French Drain
Full Baths:
2
Half Baths:
1
Appliances:
Carbon Monoxide Detector, Dishwasher, Kitchen Exhaust Fan, Microwave Oven, Range/Oven-Electric, Refrigerator, Self Cleaning Oven, Sump Pump, Water Filter, Water Softener-Own
Flooring:
Tile, Wood
Fireplaces:
1
Fireplace:
Family Room, Wood Burning
Interior:
CODetect,FireExtg,SmokeDet,TubShowr,WlkInCls
Exterior Features
Garage Space:
2-Car
Garage:
Attached Garage, Garage Door Opener
Driveway:
2 Car Width
Roof:
Asphalt Shingle
Exterior:
Vinyl Siding
Swimming Pool:
Yes
Pool:
In-Ground Pool, Liner
Utilities
Heating System:
2 Units, Baseboard - Hotwater
Heating Source:
OilAbIn
Cooling:
1 Unit, Ceiling Fan
Water Heater:
From Furnace
Water:
Well
Sewer:
Septic
Services:
Cable TV Available, Fiber Optic Available, Garbage Included
Lot Features
Acres:
0.71
Lot Dimensions:
n/a
Lot Features:
Level Lot, Open Lot
School Information
Elementary:
White Rock Elementary School (3-5)
Middle:
Jefferson Middle School (6-8)
High School:
Jefferson High School (9-12)
Community Information
County:
Morris
Town:
Jefferson Twp.
Neighborhood:
Oak Ridge
Application Fee:
n/a
Association Fee:
n/a
Fee Includes:
n/a
Amenities:
n/a
Pets:
n/a
Financial Considerations
List Price:
$699,000
Tax Amount:
$13,415
Land Assessment:
$164,100
Build. Assessment:
$294,400
Total Assessment:
$458,500
Tax Rate:
2.90
Tax Year:
2024
Ownership Type:
Fee Simple
Listing Information
MLS ID:
3932832
List Date:
11-05-2024
Days On Market:
27
Listing Broker:
KELLER WILLIAMS INTEGRITY
Listing Agent:
Donna Monarque





























Request More Information
Shawn and Diane Fox
RE/MAX American Dream
3108 Route 10 West
Denville, NJ 07834
Call: (973) 277-7853
Web: MeadowsRoxbury.com




