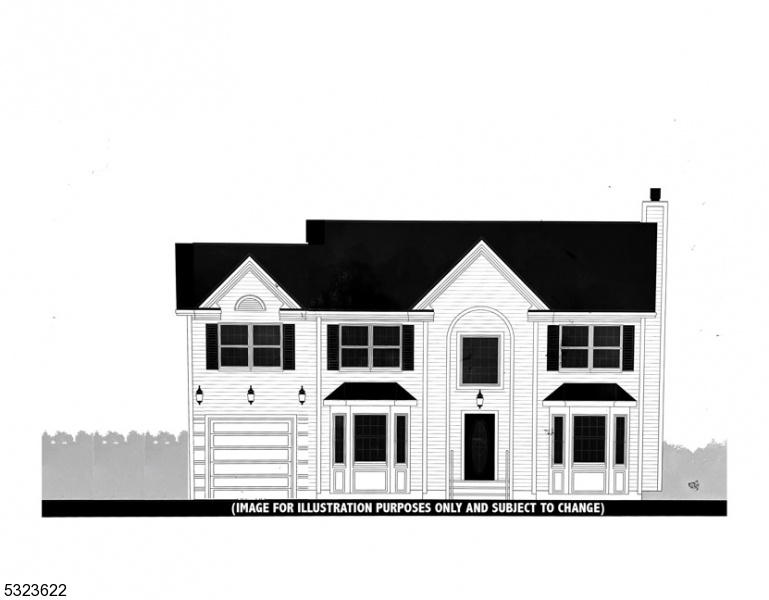6 Beverly Rd
Denville Twp, NJ 07834



Price: $875,000
GSMLS: 3934393Type: Single Family
Style: Custom Home
Beds: 4
Baths: 2 Full & 1 Half
Garage: 1-Car
Year Built: 2024
Acres: 0.18
Property Tax: $0
Description
Brand New Construction Of A 4 Bdr, 2.5 Bath Commuter's Dream Home! A Short Walk From Denville's 3-platform Nj Transit Train Station, 6 Beverly Rd. Is Nestled On A Quaint Street With Lovely Views Of The Surrounding Hillside. This Custom-built Home Only Needs You To Make It All Your Own! You Can Even Pick Certain Upgrades/appliances As The Builders Complete The Home. This 2,140 (approx.) Home Boasts New Everything And Carries With It A 10-year Home Warranty. Enter The 1st Level's Open Floor Plan With A Spacious Living Room To Your Left That Leads Into The Family Room With Cozy Gas Fireplace. The Entire Level Has 3/4" Red Oak Hardwood Floors (as Does The 2nd Level Hallway). A Nook Space Opens To The Kitchen Area With Center Island. There Is A 1/2 Bath As Well And A Dining Room To Complete The 1st Level. The Second Level Features Two Full Baths, One In The Primary Suite Which Also Boasts Two Walk-in Closets And A Soaking Tub. All Four Bedrooms Will Be Freshly Carpeted And The Bathrooms And Laundry Room Tiled. The Unfinished Basement Features 11' Ceilings And Sliders That Lead To A Hard-scaped Patio. There Is An Attached One Car Garage With Parking For Two More In Driveway. The Bedrooms And Family Room Will Have Ceiling Fans. Nearby Estling Lake Is Actually A Private Summer Community With The Majority Of Its Residents Living Their Seasonally, So Neighborhood Traffic Is Typically Lighter Than In Year-round Communities. (6 Beverly Is Not In The Membership Territory Of Estling Lake.)
Rooms Sizes
Kitchen:
10x8 First
Dining Room:
11x12 First
Living Room:
11x12 First
Family Room:
10x15 First
Den:
n/a
Bedroom 1:
17x13 Second
Bedroom 2:
11x13 Second
Bedroom 3:
11x14 Second
Bedroom 4:
11x12 Second
Room Levels
Basement:
Outside Entrance
Ground:
Walkout
Level 1:
n/a
Level 2:
n/a
Level 3:
n/a
Level Other:
n/a
Room Features
Kitchen:
Center Island
Dining Room:
n/a
Master Bedroom:
Full Bath, Walk-In Closet
Bath:
Soaking Tub, Stall Shower
Interior Features
Square Foot:
2,140
Year Renovated:
n/a
Basement:
Yes - Full, Unfinished
Full Baths:
2
Half Baths:
1
Appliances:
Carbon Monoxide Detector, Dishwasher, Microwave Oven, Range/Oven-Gas, Refrigerator
Flooring:
Carpeting, Tile, Vinyl-Linoleum, Wood
Fireplaces:
1
Fireplace:
Family Room, Gas Fireplace
Interior:
CODetect,AlrmFire,FireExtg,SoakTub,TubShowr
Exterior Features
Garage Space:
1-Car
Garage:
Attached Garage, Garage Door Opener
Driveway:
1 Car Width
Roof:
Asphalt Shingle
Exterior:
Vinyl Siding
Swimming Pool:
No
Pool:
n/a
Utilities
Heating System:
Forced Hot Air, Multi-Zone
Heating Source:
Gas-Natural
Cooling:
Central Air, Multi-Zone Cooling
Water Heater:
Gas
Water:
Public Water
Sewer:
Public Sewer
Services:
Cable TV Available
Lot Features
Acres:
0.18
Lot Dimensions:
n/a
Lot Features:
n/a
School Information
Elementary:
Lakeview Elementary (K-5)
Middle:
Valley View Middle (6-8)
High School:
Morris Knolls High School (9-12)
Community Information
County:
Morris
Town:
Denville Twp.
Neighborhood:
n/a
Application Fee:
n/a
Association Fee:
n/a
Fee Includes:
n/a
Amenities:
n/a
Pets:
Yes
Financial Considerations
List Price:
$875,000
Tax Amount:
$0
Land Assessment:
$0
Build. Assessment:
$0
Total Assessment:
$0
Tax Rate:
0.00
Tax Year:
0
Ownership Type:
Fee Simple
Listing Information
MLS ID:
3934393
List Date:
11-14-2024
Days On Market:
18
Listing Broker:
WEICHERT REALTORS
Listing Agent:
Alan Tecchio



Request More Information
Shawn and Diane Fox
RE/MAX American Dream
3108 Route 10 West
Denville, NJ 07834
Call: (973) 277-7853
Web: MeadowsRoxbury.com




