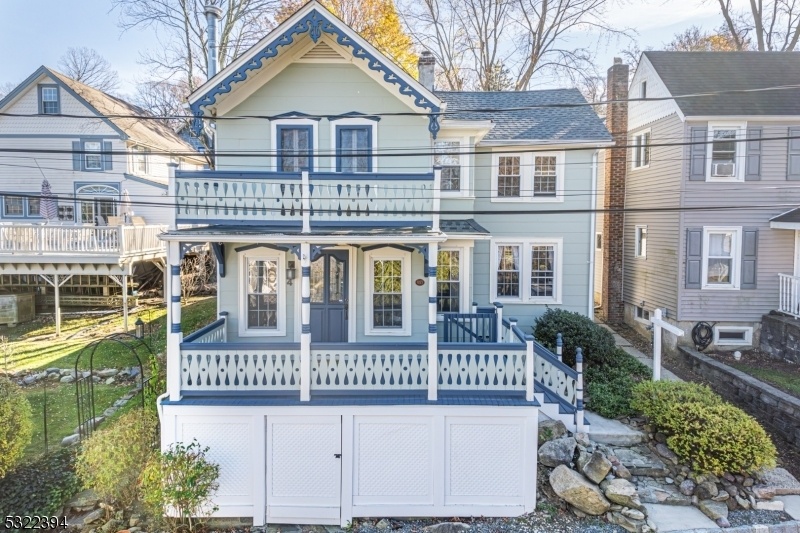4 Pitman Pl
Parsippany-Troy Hills Twp, NJ 07878




















Price: $525,000
GSMLS: 3934775Type: Single Family
Style: Victorian
Beds: 3
Baths: 1 Full
Garage: No
Year Built: 1877
Acres: 0.07
Property Tax: $8,509
Description
Welcome To This Wonderful Victorian That Has Been Lovingly Maintained. It Was Built In 1877 And Has All The Character Features Of This Special Era Such As A Juliet Balcony With Balusters And Gingerbread Trim. The Welcoming Front Porch Invites You Into The Living/dining Room With Its Hardwood Floors And High Beamed Ceilings. A Spacious Family-room Addition And A Charming Eat-in Kitchen With A Beautiful Stone Fireplace And A Wood Burning Insert Which Always Keeps The Home Warm And Cozy Completes The First Floor. The Kitchen Has A Door To The Brick Patio Perfect For Summer Entertaining. On The Second Floor There Are 3 Bedrooms With Generous Closets, Hardwood Floors And Ceiling Fans. The Renovated Bathroom Has A New Vanity, A Shower Over The Tub And A Front Loading Washer/dryer. This Home Is Located In Mt. Tabor, A Friendly, Desirable Community That Offers Unique Opportunities To All Who Live Here Such As A Neighborhood School, A Great Playground, A Golf Course, A Library Filled With History, Band Concerts, A Park For Dogs And Award Winning Schools. Plus, It Is Minutes To The Train Station And Nearby Great Stores And Restaurants. The Entire Home Has Just Been Painted Interior And Exterior And Also A New Roof This Year. It Is Just Waiting For A New Buyer To Do Their Own Decorating, Fall In Love With This Unique Victorian And Make It Their "forever Home." Two Parking Spaces - Front Next To 7 Pitman (one Space) And One In Rear Next To Stairs.
Rooms Sizes
Kitchen:
16x12 First
Dining Room:
12x12 First
Living Room:
15x13 First
Family Room:
16x11 First
Den:
n/a
Bedroom 1:
15x10 Second
Bedroom 2:
20x8 Second
Bedroom 3:
14x10 Second
Bedroom 4:
n/a
Room Levels
Basement:
Storage Room, Utility Room, Workshop
Ground:
n/a
Level 1:
Dining Room, Family Room, Kitchen, Living Room, Porch
Level 2:
3 Bedrooms, Bath Main
Level 3:
Attic
Level Other:
n/a
Room Features
Kitchen:
Eat-In Kitchen
Dining Room:
Living/Dining Combo
Master Bedroom:
n/a
Bath:
Tub Shower
Interior Features
Square Foot:
1,630
Year Renovated:
2019
Basement:
Yes - Partial, Unfinished
Full Baths:
1
Half Baths:
0
Appliances:
Carbon Monoxide Detector, Dishwasher, Microwave Oven, Range/Oven-Gas, Refrigerator
Flooring:
Carpeting, Vinyl-Linoleum, Wood
Fireplaces:
1
Fireplace:
Insert, Kitchen, Wood Burning
Interior:
CODetect,FireExtg,SmokeDet,TubShowr
Exterior Features
Garage Space:
No
Garage:
None
Driveway:
Additional Parking, Driveway-Shared, On-Street Parking
Roof:
Asphalt Shingle
Exterior:
Composition Shingle
Swimming Pool:
No
Pool:
n/a
Utilities
Heating System:
1 Unit, Baseboard - Hotwater
Heating Source:
Gas-Natural
Cooling:
Ceiling Fan, House Exhaust Fan, Window A/C(s)
Water Heater:
Gas
Water:
Public Water
Sewer:
Public Sewer
Services:
Cable TV, Garbage Included
Lot Features
Acres:
0.07
Lot Dimensions:
n/a
Lot Features:
Corner, Irregular Lot
School Information
Elementary:
Mt. Tabor Elementary School (K-5)
Middle:
Brooklawn Middle School (6-8)
High School:
Parsippany Hills High School (9-12)
Community Information
County:
Morris
Town:
Parsippany-Troy Hills Twp.
Neighborhood:
Mount Tabor
Application Fee:
n/a
Association Fee:
n/a
Fee Includes:
Maintenance-Common Area
Amenities:
Lake Privileges, Playground, Storage
Pets:
Yes
Financial Considerations
List Price:
$525,000
Tax Amount:
$8,509
Land Assessment:
$129,800
Build. Assessment:
$119,900
Total Assessment:
$249,700
Tax Rate:
3.38
Tax Year:
2024
Ownership Type:
Fee Simple
Listing Information
MLS ID:
3934775
List Date:
11-15-2024
Days On Market:
17
Listing Broker:
WEICHERT REALTORS
Listing Agent:
Mary Paolino




















Request More Information
Shawn and Diane Fox
RE/MAX American Dream
3108 Route 10 West
Denville, NJ 07834
Call: (973) 277-7853
Web: MeadowsRoxbury.com




