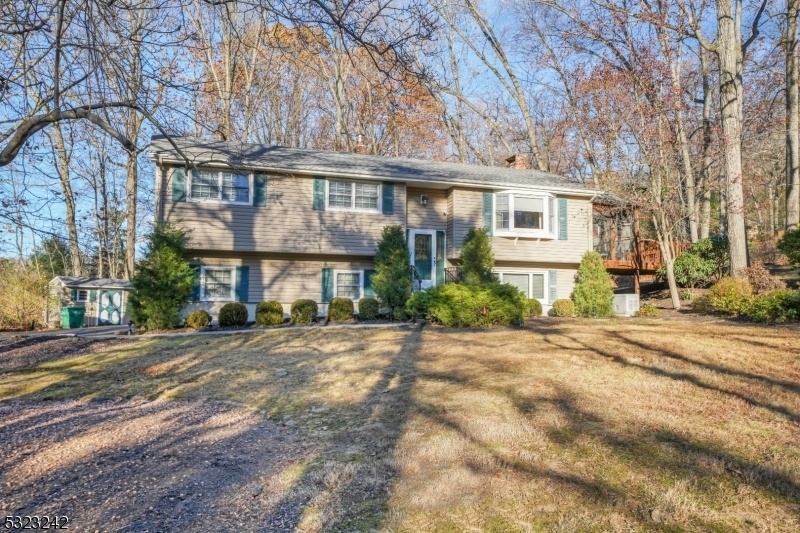2 Delmar Ter
Washington Twp, NJ 07853


























Price: $579,000
GSMLS: 3935035Type: Single Family
Style: Bi-Level
Beds: 4
Baths: 1 Full & 1 Half
Garage: 2-Car
Year Built: 1969
Acres: 0.95
Property Tax: $9,174
Description
Welcome! This Beautifully Updated Bi-level Boasts Pride Of Ownership Throughout And Is Exactly What You've Been Searching For! This Beautifully Maintained Home Is Located, In The Valley Section Of Long Valley On .95 Acres In The Capital Estates Neighborhood Which Features Public Water, Public Sewer And Natural Gas! The Main Level Of This Home Features Hardwood Floors, An Updated Kitchen With Granite Countertops, Stainless Steel Appliances, And A Center Island With Breakfast Bar. There Is A Gas Line Plumbed In The Wall Behind The Range Going Through The Laundry Room Ceiling. The Dining Room Flows Off The Kitchen, And Is Open To The Living Room, Making Entertaining A Breeze! Three Spacious Bedrooms, And A Full Hallway Bath Complete This Level. The Ground Level Is Home To The Family Room With A Brick, Wood-burning Fireplace And Access To The Backyard Through Sliding Doors, As Well As The Fourth Bedroom/office With Built In Bookcases, And A Spacious Laundry Room With Close Access To The 2 Car Garage. Special Features Include A Screened In Porch With Cathedral Ceiling Leading Out To A Beautiful Deck, Central Air, A Whole House Automatic Generator, And Belgian Block Curbs. Washington Twp. Schools Are Top Rated In The K-8 Schools As Well As West Morris Central High School. This Home Truly Has It All!
Rooms Sizes
Kitchen:
12x11 First
Dining Room:
11x11 First
Living Room:
17x13 First
Family Room:
18x11 Ground
Den:
n/a
Bedroom 1:
16x11 First
Bedroom 2:
10x10 First
Bedroom 3:
11x10 First
Bedroom 4:
14x11 Ground
Room Levels
Basement:
n/a
Ground:
n/a
Level 1:
n/a
Level 2:
n/a
Level 3:
n/a
Level Other:
n/a
Room Features
Kitchen:
Breakfast Bar, Center Island, Pantry
Dining Room:
Formal Dining Room
Master Bedroom:
n/a
Bath:
n/a
Interior Features
Square Foot:
n/a
Year Renovated:
n/a
Basement:
No
Full Baths:
1
Half Baths:
1
Appliances:
Carbon Monoxide Detector, Dishwasher, Dryer, Generator-Built-In, Microwave Oven, Refrigerator, Washer
Flooring:
Laminate, Tile, Wood
Fireplaces:
1
Fireplace:
Family Room, Wood Burning
Interior:
Blinds,CODetect,FireExtg,SmokeDet,TubShowr,WndwTret
Exterior Features
Garage Space:
2-Car
Garage:
Built-In Garage, Garage Door Opener
Driveway:
Blacktop
Roof:
Asphalt Shingle
Exterior:
Vinyl Siding
Swimming Pool:
n/a
Pool:
n/a
Utilities
Heating System:
1 Unit, Baseboard - Hotwater, Multi-Zone
Heating Source:
Gas-Natural
Cooling:
1 Unit, Ceiling Fan, Central Air
Water Heater:
From Furnace
Water:
Public Water
Sewer:
Public Sewer
Services:
Cable TV Available, Garbage Extra Charge
Lot Features
Acres:
0.95
Lot Dimensions:
n/a
Lot Features:
Level Lot, Wooded Lot
School Information
Elementary:
Old Farmers Road School (K-5)
Middle:
n/a
High School:
n/a
Community Information
County:
Morris
Town:
Washington Twp.
Neighborhood:
n/a
Application Fee:
n/a
Association Fee:
n/a
Fee Includes:
n/a
Amenities:
n/a
Pets:
n/a
Financial Considerations
List Price:
$579,000
Tax Amount:
$9,174
Land Assessment:
$169,300
Build. Assessment:
$154,200
Total Assessment:
$323,500
Tax Rate:
2.90
Tax Year:
2024
Ownership Type:
Fee Simple
Listing Information
MLS ID:
3935035
List Date:
11-18-2024
Days On Market:
14
Listing Broker:
KL SOTHEBY'S INT'L. REALTY
Listing Agent:
Cynthia Ruggiero


























Request More Information
Shawn and Diane Fox
RE/MAX American Dream
3108 Route 10 West
Denville, NJ 07834
Call: (973) 277-7853
Web: MeadowsRoxbury.com




