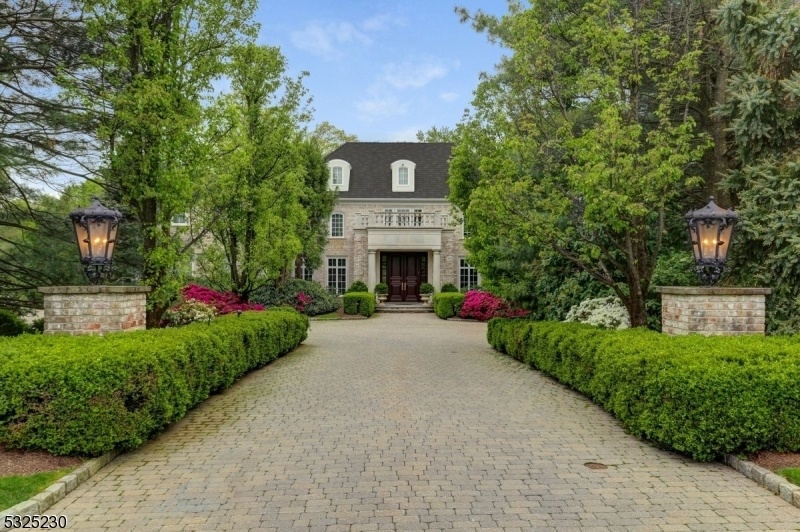16 Grasmere Ct
Livingston Twp, NJ 07039

































Price: $3,695,000
GSMLS: 3935121Type: Single Family
Style: Custom Home
Beds: 6
Baths: 7 Full & 4 Half
Garage: 3-Car
Year Built: 2000
Acres: 0.82
Property Tax: $80,648
Description
Rare And Unique Opportunity To Own This One-of-a-kind Opulent Custom Residence In Bel Air! Glamorous And Architecturally Detailed Home Featuring 6 Bedrooms, 7 Full And 4 Half Baths Situated On Magnificent Grounds In A Private Cul-de-sac Location. Exceptional Craftsmanship Meets Modern Comfort And The Very Best Of Finishes With Every Amenity. Beautifully Proportioned Floor Plan Creates Easy Flow For Entertaining, Blended With Sophisticated And Inviting Living Spaces. Gourmet Kitchen With High-end Appliances Sure To Please The Most Discerning Chef! Deluxe Primary Suite In Its Own Wing With Dual Private Baths, Custom-fitted Walk-in Closets With Cabinetry And Sitting Room/office. Each Bedroom Is Equipped With En-suite Baths And Incredible Closet Space. Walk-out Lower Level Features Extraordinary Wine Cellar, Gym, Kitchen And Dining Area With Custom Wet Bar, Game Room And Bonus Room. Private Level Backyard With Multiple Patios, Lush Landscaping And Heated, In-ground Pool. This Is A Truly Special Home In A Coveted Location!
Rooms Sizes
Kitchen:
21x20 First
Dining Room:
16x24 First
Living Room:
32x23 First
Family Room:
21x24 First
Den:
n/a
Bedroom 1:
20x25 First
Bedroom 2:
16x19 Second
Bedroom 3:
14x24 Second
Bedroom 4:
16x24 Second
Room Levels
Basement:
1Bedroom,BathOthr,Exercise,GameRoom,Laundry,PowderRm,RecRoom,Walkout
Ground:
n/a
Level 1:
1Bedroom,BathMain,Breakfst,DiningRm,FamilyRm,Foyer,Kitchen,Laundry,Library,LivingRm,Office,Pantry,PowderRm,SittngRm
Level 2:
4 Or More Bedrooms, Bath(s) Other
Level 3:
n/a
Level Other:
n/a
Room Features
Kitchen:
Center Island, Eat-In Kitchen, Pantry
Dining Room:
Formal Dining Room
Master Bedroom:
1st Floor, Dressing Room, Full Bath, Sitting Room, Walk-In Closet
Bath:
Jetted Tub, Stall Shower, Steam
Interior Features
Square Foot:
n/a
Year Renovated:
n/a
Basement:
Yes - Finished, Full, Walkout
Full Baths:
7
Half Baths:
4
Appliances:
Carbon Monoxide Detector, Central Vacuum, Dishwasher, Disposal, Dryer, Kitchen Exhaust Fan, Microwave Oven, Range/Oven-Gas, Refrigerator, Self Cleaning Oven, Sump Pump, Washer, Water Filter, Water Softener-Own
Flooring:
Carpeting, Marble, Stone, Tile, Wood
Fireplaces:
3
Fireplace:
Family Room, Gas Fireplace, Library, Living Room
Interior:
BarDry,BarWet,CODetect,CeilHigh,JacuzTyp,Sauna,SecurSys,Skylight,StallShw,Steam,WlkInCls,WndwTret
Exterior Features
Garage Space:
3-Car
Garage:
Attached Garage, Finished Garage, Garage Door Opener, Oversize Garage
Driveway:
2 Car Width, Paver Block
Roof:
Asphalt Shingle
Exterior:
Brick
Swimming Pool:
Yes
Pool:
Gunite, Heated, In-Ground Pool, Outdoor Pool
Utilities
Heating System:
4+ Units, Forced Hot Air
Heating Source:
Gas-Natural
Cooling:
4+ Units, Central Air
Water Heater:
Gas
Water:
Public Water
Sewer:
Public Sewer
Services:
Cable TV Available, Fiber Optic Available, Garbage Included
Lot Features
Acres:
0.82
Lot Dimensions:
126 X 283
Lot Features:
Cul-De-Sac, Level Lot
School Information
Elementary:
n/a
Middle:
n/a
High School:
LIVINGSTON
Community Information
County:
Essex
Town:
Livingston Twp.
Neighborhood:
Bel Air
Application Fee:
n/a
Association Fee:
n/a
Fee Includes:
n/a
Amenities:
n/a
Pets:
n/a
Financial Considerations
List Price:
$3,695,000
Tax Amount:
$80,648
Land Assessment:
$564,400
Build. Assessment:
$2,835,600
Total Assessment:
$3,400,000
Tax Rate:
2.37
Tax Year:
2023
Ownership Type:
Fee Simple
Listing Information
MLS ID:
3935121
List Date:
11-18-2024
Days On Market:
14
Listing Broker:
PROMINENT PROPERTIES SIR
Listing Agent:
Elaine Pruzon

































Request More Information
Shawn and Diane Fox
RE/MAX American Dream
3108 Route 10 West
Denville, NJ 07834
Call: (973) 277-7853
Web: MeadowsRoxbury.com

