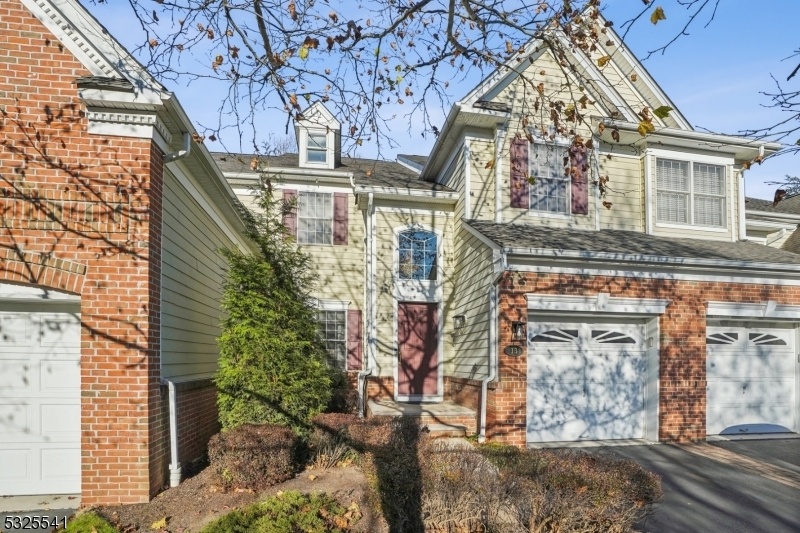13 Chestnut Ct
Cedar Grove Twp, NJ 07009
















Price: $749,000
GSMLS: 3935387Type: Condo/Townhouse/Co-op
Style: Townhouse-Interior
Beds: 3
Baths: 2 Full & 1 Half
Garage: 1-Car
Year Built: 2004
Acres: 0.64
Property Tax: $13,052
Description
Highly Sought After Ashwood Unit Within The Summit At Cedar Grove. Spacious 3 Level Home With Over 2500 Square Feet Offers Plenty Of Space For Entertaining And Relaxing. First Floor Features Formal Living And Dining Room Combination With Elegant Moldings And Chandeliers. Nearby Family Room With Fireplace, Kitchen With Granite Counters, And Powder Room. Eat In Kitchen Overlooks Private Patio. Master Ensuite Includes Fireplace, Expansive Walk-in Closet With Closet System, And Full Bath With Double Sink, Stall Shower, Jetted Tub, And Skylight. Laundry Hookup On Second Floor For Added Convenience. Two Additional Bedrooms And Shared Hall Bath Complete The Second Floor. Generous Finished Basement/office With High Ceilings And Several Bonus Storage Rooms Add To The Value. Attached 1 Car Garage With Garage Door Opener. Recessed Lighting And Hardwood Floors. Minutes To Restaurants, Schools, And Nyc Transportation.
Rooms Sizes
Kitchen:
9x19 First
Dining Room:
n/a
Living Room:
14x22 First
Family Room:
14x15 First
Den:
n/a
Bedroom 1:
14x15 Second
Bedroom 2:
9x16 Second
Bedroom 3:
8x13 Second
Bedroom 4:
n/a
Room Levels
Basement:
Laundry Room, Rec Room, Storage Room, Utility Room
Ground:
n/a
Level 1:
Breakfst,DiningRm,FamilyRm,Foyer,GarEnter,Kitchen,LivingRm,PowderRm
Level 2:
3 Bedrooms, Bath Main, Bath(s) Other, Laundry Room
Level 3:
Attic
Level Other:
n/a
Room Features
Kitchen:
Center Island, Eat-In Kitchen
Dining Room:
Living/Dining Combo
Master Bedroom:
Fireplace, Full Bath, Walk-In Closet
Bath:
Jetted Tub, Stall Shower And Tub
Interior Features
Square Foot:
n/a
Year Renovated:
n/a
Basement:
Yes - Finished, Full
Full Baths:
2
Half Baths:
1
Appliances:
Dishwasher, Dryer, Range/Oven-Gas, See Remarks, Washer
Flooring:
Carpeting, Tile, Wood
Fireplaces:
2
Fireplace:
Bedroom 1, Family Room, Gas Fireplace
Interior:
Blinds,CODetect,CeilCath,CeilHigh,JacuzTyp,Skylight,SmokeDet,StallTub,WlkInCls
Exterior Features
Garage Space:
1-Car
Garage:
Attached,DoorOpnr,InEntrnc
Driveway:
1 Car Width, Blacktop, Driveway-Exclusive, Lighting, Off-Street Parking
Roof:
Asphalt Shingle
Exterior:
Brick, Composition Siding
Swimming Pool:
No
Pool:
n/a
Utilities
Heating System:
2 Units, Forced Hot Air
Heating Source:
Gas-Natural
Cooling:
2 Units, Central Air
Water Heater:
From Furnace
Water:
Public Water
Sewer:
Public Sewer
Services:
n/a
Lot Features
Acres:
0.64
Lot Dimensions:
n/a
Lot Features:
n/a
School Information
Elementary:
CEDAR GROV
Middle:
CEDAR GROV
High School:
CEDAR GROV
Community Information
County:
Essex
Town:
Cedar Grove Twp.
Neighborhood:
The Summit At Cedar
Application Fee:
n/a
Association Fee:
$500 - Monthly
Fee Includes:
Maintenance-Common Area, Maintenance-Exterior, See Remarks, Trash Collection
Amenities:
n/a
Pets:
Yes
Financial Considerations
List Price:
$749,000
Tax Amount:
$13,052
Land Assessment:
$140,000
Build. Assessment:
$360,100
Total Assessment:
$500,100
Tax Rate:
2.53
Tax Year:
2023
Ownership Type:
Condominium
Listing Information
MLS ID:
3935387
List Date:
11-20-2024
Days On Market:
14
Listing Broker:
KELLER WILLIAMS REALTY
Listing Agent:
Tracey Castellano
















Request More Information
Shawn and Diane Fox
RE/MAX American Dream
3108 Route 10 West
Denville, NJ 07834
Call: (973) 277-7853
Web: MeadowsRoxbury.com

