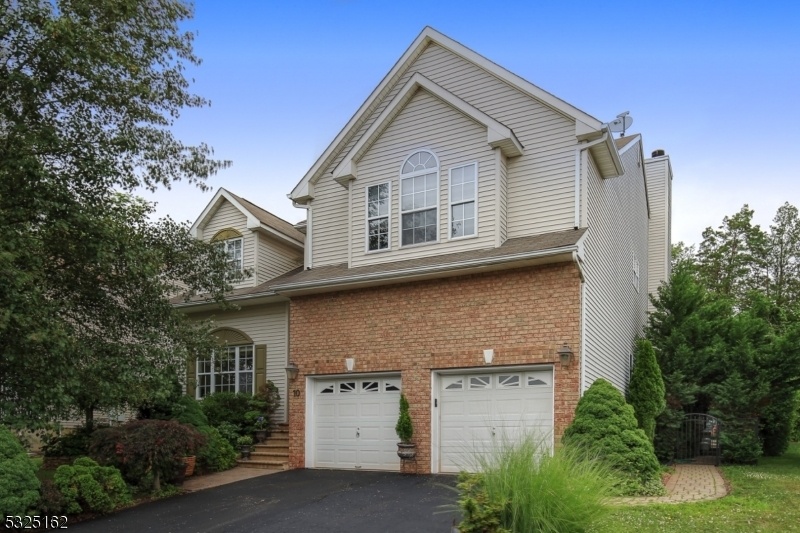10 Catena Ct
Bridgewater Twp, NJ 08807




























Price: $4,800
GSMLS: 3935818Type: Single Family
Beds: 4
Baths: 3 Full & 1 Half
Garage: 2-Car
Basement: Yes
Year Built: 1999
Pets: No
Available: Immediately
Description
A Resort-style Rear Yard Enhances This (1999 Built- 2017 Renovated) Brick-accented Colonial Presenting Four Bedrooms And 3.5 Baths, On A Quiet Cul De Sac At The Golden Pines Enclave Of Homes. This Exceptionally Well Maintained Home Offers An Amazing Heated Gunite Pool And Spa With Waterfall And Fountains Surrounded By Tiered Paver Patios, A State-of-the-art Outdoor Kitchen And Permanent Dining Pergola, All Enclosed By Custom Aluminum Fencing. Pride Of Ownership Is Evident In The Updated Open Floor Plan Featuring Oak Hardwood Floors, Crown Molding, A Wood-burning Fireplace, High Ceilings, Recessed Lights And Generous Room Sizes. Additional Living Space In Beautifully-finished Basement. Surrounded By Landscaped Privacy, This Home Is Close To Commuter Routes, Shopping, Dining And Schools.please No Smokers, No Pets Allowed. Individual Repairs Under 100 Dollars Are Tenant Responsibility. Individual Repairs Over 100 Dollars Are Landlord Responsibility. Out Door Fall And Spring Clean-up Is Tenant Responsibility.
Rental Info
Lease Terms:
1 Year, 2 Years
Required:
1MthDepo,1MthScty,CredtRpt,IncmVrfy,TenInsRq
Tenant Pays:
Heat, Maintenance-Lawn, Maintenance-Pool, Repairs, Sewer, Snow Removal, Trash Removal, Water
Rent Includes:
Building Insurance, Maintenance-Common Area, Taxes
Tenant Use Of:
Basement, Laundry Facilities, Storage Area
Furnishings:
Unfurnished
Age Restricted:
No
Handicap:
No
General Info
Square Foot:
2,824
Renovated:
2017
Rooms:
8
Room Features:
Country Kitchen, Eat-In Kitchen, Formal Dining Room, Full Bath, Pantry, Tub Shower, Walk-In Closet
Interior:
Blinds, Carbon Monoxide Detector, Cathedral Ceiling, Fire Extinguisher, High Ceilings, Smoke Detector, Walk-In Closet
Appliances:
Dishwasher, Dryer, Kitchen Exhaust Fan, Range/Oven-Gas, Refrigerator, Sump Pump, Washer
Basement:
Yes - Finished-Partially
Fireplaces:
1
Flooring:
Tile, Wood
Exterior:
Barbeque,MetalFnc,Patio,Pergola,ThrmlW&D
Amenities:
n/a
Room Levels
Basement:
Bath(s) Other, Exercise Room, Media Room, Office, Storage Room, Utility Room
Ground:
n/a
Level 1:
Dining Room, Family Room, Foyer, Kitchen, Laundry Room, Pantry, Powder Room
Level 2:
4 Or More Bedrooms, Bath Main, Bath(s) Other
Level 3:
Attic
Room Sizes
Kitchen:
24x11 First
Dining Room:
14x13 First
Living Room:
17x14 First
Family Room:
16x13 First
Bedroom 1:
20x15 Second
Bedroom 2:
13x13 Second
Bedroom 3:
12x12 Second
Parking
Garage:
2-Car
Description:
Attached Garage, Garage Door Opener, Oversize Garage
Parking:
2
Lot Features
Acres:
0.14
Dimensions:
n/a
Lot Description:
Open Lot
Road Description:
City/Town Street
Zoning:
Residential
Utilities
Heating System:
1 Unit, Forced Hot Air
Heating Source:
Gas-Natural
Cooling:
1 Unit, Central Air
Water Heater:
Gas
Utilities:
All Underground, Electric, Gas-Natural
Water:
Public Water, Water Charge Extra
Sewer:
Public Sewer, Sewer Charge Extra
Services:
Cable TV Available, Garbage Extra Charge
School Information
Elementary:
MILLTOWN
Middle:
BRIDG-RAR
High School:
BRIDG-RAR
Community Information
County:
Somerset
Town:
Bridgewater Twp.
Neighborhood:
Golden Pines
Location:
Residential Area
Listing Information
MLS ID:
3935818
List Date:
11-23-2024
Days On Market:
11
Listing Broker:
WEICHERT REALTORS
Listing Agent:
Glory-ann Drazinakis




























Request More Information
Shawn and Diane Fox
RE/MAX American Dream
3108 Route 10 West
Denville, NJ 07834
Call: (973) 277-7853
Web: MeadowsRoxbury.com

