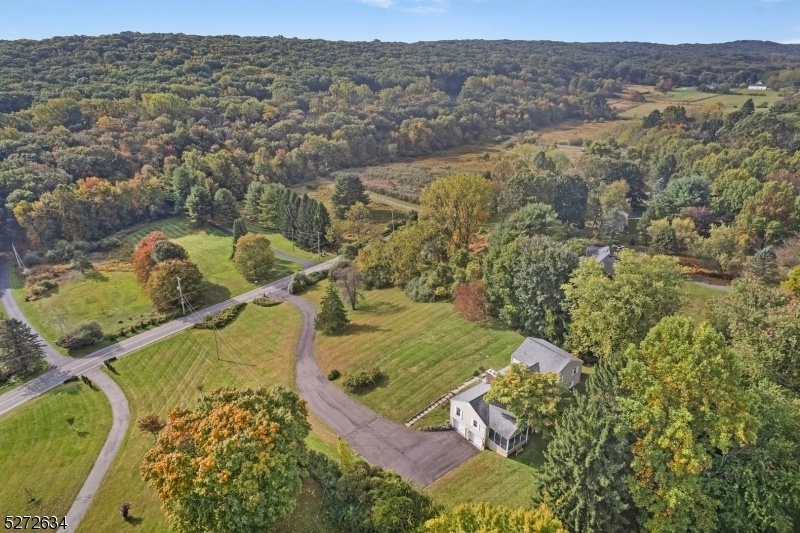120 W Valley Brook Rd
Washington Twp, NJ 07853









































Price: $650,000
GSMLS: 3935851Type: Single Family
Style: Custom Home
Beds: 4
Baths: 3 Full
Garage: 2-Car
Year Built: 1976
Acres: 1.84
Property Tax: $11,708
Description
What A View! Perched A Top Atop A Gorgeous Lot In The Valley Is This Spacious Home, Packed With Value! Fabulous Views Of The Beautiful Hills Of Long Valley, Privacy And Beautiful Level Property. Picture Yourself Entertaining Friends In The Formal Dining Room With The Wood Burning Fireplace And Views Of The Countryside. The Great Room Runs From The Front To The Back Of The Home.there Are Windows On 3 Sides From Which To Enjoy The Views And Brighten The Room. This Room Has Wood Burning Stove And Opens To Both The Screened Porch And Kitchen. The Kitchen Has A Large Island, Double Ovens, 2 Sinks, Pantry And S/s Appliances. Large Breakfast Area W/views Of The Yard & Deck. Upstairs Are 3 Bedrooms (1 En-suite) & 2 Full Baths. Off The Foyer Is Multifunctional Area. It Can Be Used As A Family Room, A Master Retreat Or As An In-law Suite With Its Own Entrance. This Large Space Also Includes A Full Bath, 2 Closets & A Wet Bar. Convenient To Chester, Routes 205, 78, 80, 10 And The Gladstone Train. Blue Ribbon Old Farmers Road School. West Morris Central Hs. This Home Is Not To Be Missed!
Rooms Sizes
Kitchen:
23x12 First
Dining Room:
18x13 First
Living Room:
n/a
Family Room:
24x22
Den:
n/a
Bedroom 1:
14x11 Second
Bedroom 2:
15x11 Second
Bedroom 3:
12x10 Second
Bedroom 4:
17x14 Ground
Room Levels
Basement:
GarEnter,Storage,Utility
Ground:
1Bedroom,BathOthr,Laundry,SeeRem
Level 1:
Breakfst,DiningRm,Foyer,GreatRm,Kitchen,LivDinRm,Pantry,Screened
Level 2:
3 Bedrooms, Bath Main, Bath(s) Other
Level 3:
Attic
Level Other:
n/a
Room Features
Kitchen:
Center Island, Eat-In Kitchen, Pantry, Separate Dining Area
Dining Room:
Formal Dining Room
Master Bedroom:
Full Bath
Bath:
Stall Shower
Interior Features
Square Foot:
2,556
Year Renovated:
n/a
Basement:
Yes - Partial, Slab, Unfinished
Full Baths:
3
Half Baths:
0
Appliances:
Carbon Monoxide Detector, Cooktop - Electric, Dishwasher, Dryer, Generator-Hookup, Refrigerator, Self Cleaning Oven, Wall Oven(s) - Electric, Washer, Water Softener-Own
Flooring:
Carpeting, Tile, Wood
Fireplaces:
2
Fireplace:
Dining Room, Great Room
Interior:
BarWet,CODetect,FireExtg,SmokeDet,StallShw,TubShowr,WlkInCls,WndwTret
Exterior Features
Garage Space:
2-Car
Garage:
DoorOpnr,GarUnder,InEntrnc,Oversize
Driveway:
1 Car Width, Blacktop, Driveway-Exclusive
Roof:
Asphalt Shingle
Exterior:
Vinyl Siding
Swimming Pool:
No
Pool:
n/a
Utilities
Heating System:
1 Unit, Baseboard - Electric, Multi-Zone, Radiant - Hot Water
Heating Source:
OilAbIn
Cooling:
1 Unit, Ceiling Fan, Central Air
Water Heater:
From Furnace
Water:
Well
Sewer:
Septic 4 Bedroom Town Verified
Services:
Cable TV Available, Garbage Extra Charge
Lot Features
Acres:
1.84
Lot Dimensions:
n/a
Lot Features:
Mountain View, Open Lot
School Information
Elementary:
Old Farmers Road School (K-5)
Middle:
n/a
High School:
n/a
Community Information
County:
Morris
Town:
Washington Twp.
Neighborhood:
n/a
Application Fee:
n/a
Association Fee:
n/a
Fee Includes:
n/a
Amenities:
n/a
Pets:
n/a
Financial Considerations
List Price:
$650,000
Tax Amount:
$11,708
Land Assessment:
$145,000
Build. Assessment:
$258,600
Total Assessment:
$403,600
Tax Rate:
2.90
Tax Year:
2024
Ownership Type:
Fee Simple
Listing Information
MLS ID:
3935851
List Date:
11-25-2024
Days On Market:
7
Listing Broker:
RE/MAX HERITAGE PROPERTIES
Listing Agent:
Carol Borman









































Request More Information
Shawn and Diane Fox
RE/MAX American Dream
3108 Route 10 West
Denville, NJ 07834
Call: (973) 277-7853
Web: MeadowsRoxbury.com




