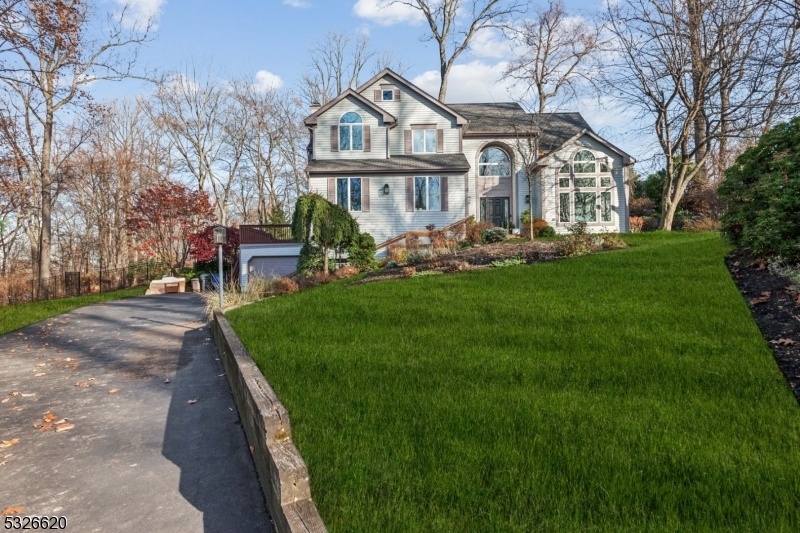25 Glimpsewood Ln
Morris Twp, NJ 07960






















Price: $1,400,000
GSMLS: 3936243Type: Single Family
Style: Contemporary
Beds: 4
Baths: 3 Full
Garage: 3-Car
Year Built: 1993
Acres: 0.57
Property Tax: $17,075
Description
Welcome To This Exceptional Home Nestled At The End Of A Serene Cul-de-sac. This Is The Epitome Of Modern Living As You Enter Into A 2 Story Foyer And Make Your Way To The Great Room, Living Room, And Dining Room All With Panoramic Windows. The Luxurious Kitchen And Adjacent Family Room Has Oversized Sliding Doors Which Walks Out To The Deck And Pergola Creating An Indoor / Outdoor Space Overlooking A Tranquil Backyard. The Kitchen Boasts Bilotta Custom Cabinetry, Miele Appliances, Steam Oven, Coffee / Cappuccino Maker, And More. Kitchen And Primary Bath Have Radiant Floor Heat. Two Laundry Rooms One On The First Floor And In Basement. 4 Bedrooms And 3 Full Baths. Primary Br Has Custom Vanity And Villeroy & Boch Tile. 2nd Floor Has Cherry Hardwood Floors And The 1st Floor Has Oak And Maple Hardwood Floors. Dual Zone Trane Heating / Cooling System, 18 Zone Sprinkler System And Security System. Basement Is Partially Finished Includes A Workshop, Office Space, Recreation Area And Walk Out To 3 Car Garage. With Too Many Details To List, This One Of A Kind Home Is A Must See!
Rooms Sizes
Kitchen:
18x13 First
Dining Room:
15x13 First
Living Room:
20x13 First
Family Room:
17x12 First
Den:
n/a
Bedroom 1:
19x13 Second
Bedroom 2:
15x13 Second
Bedroom 3:
15x11 Second
Bedroom 4:
17x12 Second
Room Levels
Basement:
GarEnter,Laundry,Office,RecRoom,Utility,Workshop
Ground:
n/a
Level 1:
Bath(s) Other, Dining Room, Family Room, Foyer, Great Room, Kitchen, Laundry Room, Living Room
Level 2:
4 Or More Bedrooms, Bath Main, Bath(s) Other
Level 3:
Attic
Level Other:
n/a
Room Features
Kitchen:
Breakfast Bar, Eat-In Kitchen, Pantry
Dining Room:
Formal Dining Room
Master Bedroom:
Full Bath
Bath:
n/a
Interior Features
Square Foot:
3,570
Year Renovated:
n/a
Basement:
Yes - Finished-Partially, Walkout
Full Baths:
3
Half Baths:
0
Appliances:
Carbon Monoxide Detector, Central Vacuum, Cooktop - Induction, Dishwasher, Dryer, Generator-Hookup, Kitchen Exhaust Fan, Microwave Oven, Refrigerator, Wall Oven(s) - Gas, Washer, Wine Refrigerator
Flooring:
Tile, Wood
Fireplaces:
2
Fireplace:
Family Room, Living Room
Interior:
CeilBeam,Blinds,CODetect,CeilCath,CedrClst,CeilHigh,SecurSys,SmokeDet,SoakTub,StallTub,WlkInCls
Exterior Features
Garage Space:
3-Car
Garage:
Attached,Built-In,DoorOpnr,InEntrnc
Driveway:
2 Car Width, Blacktop
Roof:
Asphalt Shingle
Exterior:
Wood
Swimming Pool:
No
Pool:
n/a
Utilities
Heating System:
2 Units
Heating Source:
Gas-Natural
Cooling:
2 Units
Water Heater:
n/a
Water:
Public Water
Sewer:
Public Sewer
Services:
Cable TV Available, Fiber Optic Available
Lot Features
Acres:
0.57
Lot Dimensions:
n/a
Lot Features:
Cul-De-Sac
School Information
Elementary:
Hillcrest School (3-5)
Middle:
Frelinghuysen Middle School (6-8)
High School:
Morristown High School (9-12)
Community Information
County:
Morris
Town:
Morris Twp.
Neighborhood:
Egbert Hill
Application Fee:
n/a
Association Fee:
n/a
Fee Includes:
n/a
Amenities:
n/a
Pets:
n/a
Financial Considerations
List Price:
$1,400,000
Tax Amount:
$17,075
Land Assessment:
$274,300
Build. Assessment:
$578,600
Total Assessment:
$852,900
Tax Rate:
2.00
Tax Year:
2024
Ownership Type:
Fee Simple
Listing Information
MLS ID:
3936243
List Date:
11-29-2024
Days On Market:
3
Listing Broker:
WEICHERT RLTRS FLE
Listing Agent:
Ella Goykhman






















Request More Information
Shawn and Diane Fox
RE/MAX American Dream
3108 Route 10 West
Denville, NJ 07834
Call: (973) 277-7853
Web: MeadowsRoxbury.com




