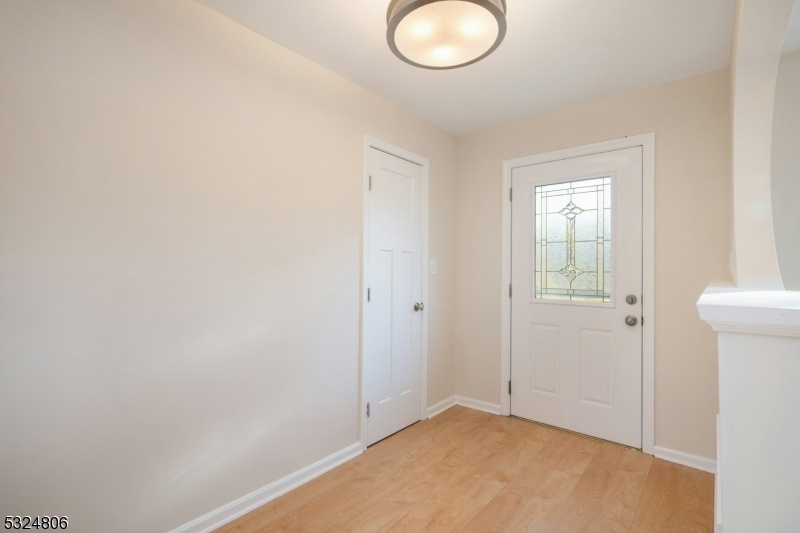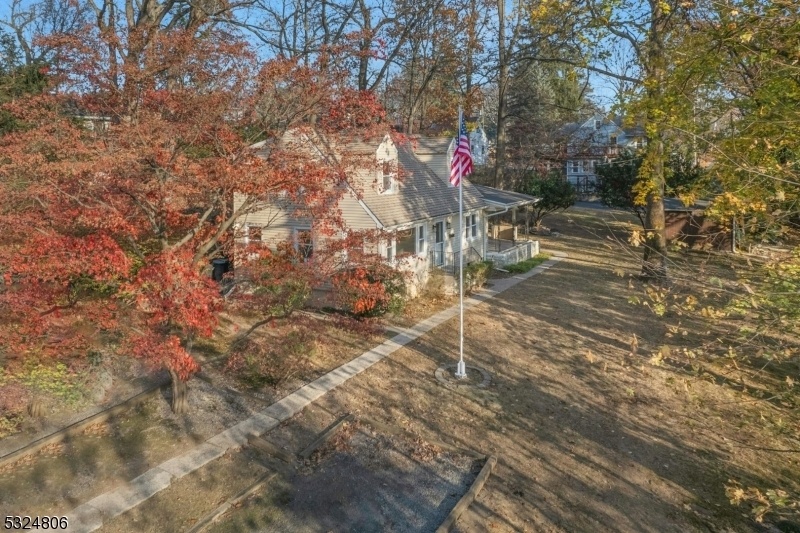540 Lincoln St
Boonton Town, NJ 07005













































Price: $625,000
GSMLS: 3936398Type: Single Family
Style: Cape Cod
Beds: 3
Baths: 3 Full
Garage: No
Year Built: 1950
Acres: 0.22
Property Tax: $11,238
Description
Hidden At The End Of A Quiet Cul De Sac, Overlooking The Scenic River And Reservoir, This Delightful 3-bedroom, 3 Full-bath Cape Is An Idyllic Retreat. Just Look For The Flagpole! Enjoy Beautiful River Views From Your Spacious Front Lawn, Charming Slate Porch Patio, And Windows Throughout The House. This Home Has Just Been Updated With Fresh Paint, New Interior Doors And Hardware, New Light Fixtures And Fans, Refinished Hardwood Floors, New Carpet, New Bathroom Double Vanity, New Full Bath In The Basement, And More. Step Into The Foyer And Immediately You'll Appreciate The Light And Space. The Expansive Living Room Features A Giant Picture Window To Showcase The View. This Floor Also Offers A Flexible Dining Room, Large First-floor Bedroom, Full Bath With A Tub Shower, And A Bright Eat-in Kitchen. The Kitchen Offers Freshly Painted Cabinets And Stainless Steel Appliances, Lots Of Counter Space And Storage, And A View! There's Plenty Of Room Here For A Center Island Or Kitchen Table! The Kitchen Door Opens To The Slate Patio, Ready For Entertaining. Upstairs, Two Large Bedrooms And A Full Bath With Both A Tub And Shower. The Full Heated Dry Basement Includes A Laundry Room, New Full Bath, Expansive Storage/work Room, And 36' X 23' Space With High Ceilings Ready To Create Your Ideal Rec Room. This Home Is Walking Distance To Boonton's Vibrant Downtown, The Bus And Train, As Well As The Footbridge Across The Reservoir To The Reservoir Tavern. Great Fishing Location, Too!
Rooms Sizes
Kitchen:
17x13 First
Dining Room:
11x9 First
Living Room:
13x23 First
Family Room:
36x23 Basement
Den:
n/a
Bedroom 1:
13x17 Second
Bedroom 2:
10x15 Second
Bedroom 3:
13x13 First
Bedroom 4:
n/a
Room Levels
Basement:
Bath(s) Other, Family Room, Laundry Room, Utility Room
Ground:
n/a
Level 1:
1 Bedroom, Bath Main, Dining Room, Kitchen, Living Room
Level 2:
2 Bedrooms, Bath Main
Level 3:
n/a
Level Other:
n/a
Room Features
Kitchen:
Eat-In Kitchen
Dining Room:
n/a
Master Bedroom:
n/a
Bath:
Stall Shower And Tub
Interior Features
Square Foot:
n/a
Year Renovated:
2024
Basement:
Yes - Finished-Partially, Full
Full Baths:
3
Half Baths:
0
Appliances:
Carbon Monoxide Detector, Dishwasher, Dryer, Kitchen Exhaust Fan, Microwave Oven, Range/Oven-Gas, Refrigerator, Washer, Water Softener-Own
Flooring:
Carpeting, Laminate, Tile, Vinyl-Linoleum, Wood
Fireplaces:
No
Fireplace:
n/a
Interior:
CODetect,SecurSys,SmokeDet,StallShw,StallTub,TubShowr
Exterior Features
Garage Space:
No
Garage:
n/a
Driveway:
Crushed Stone, Off-Street Parking
Roof:
Asphalt Shingle
Exterior:
Stone, Vinyl Siding
Swimming Pool:
n/a
Pool:
n/a
Utilities
Heating System:
1 Unit, Multi-Zone
Heating Source:
Gas-Natural
Cooling:
1 Unit, Multi-Zone Cooling
Water Heater:
Gas
Water:
Public Water
Sewer:
Public Sewer
Services:
n/a
Lot Features
Acres:
0.22
Lot Dimensions:
75X125
Lot Features:
Corner, Cul-De-Sac, Lake/Water View, Level Lot, Waterfront
School Information
Elementary:
n/a
Middle:
n/a
High School:
n/a
Community Information
County:
Morris
Town:
Boonton Town
Neighborhood:
n/a
Application Fee:
n/a
Association Fee:
n/a
Fee Includes:
n/a
Amenities:
n/a
Pets:
n/a
Financial Considerations
List Price:
$625,000
Tax Amount:
$11,238
Land Assessment:
$168,800
Build. Assessment:
$163,700
Total Assessment:
$332,500
Tax Rate:
3.38
Tax Year:
2024
Ownership Type:
Fee Simple
Listing Information
MLS ID:
3936398
List Date:
12-02-2024
Days On Market:
0
Listing Broker:
COLDWELL BANKER REALTY
Listing Agent:
Sueanne Sylvester













































Request More Information
Shawn and Diane Fox
RE/MAX American Dream
3108 Route 10 West
Denville, NJ 07834
Call: (973) 277-7853
Web: MeadowsRoxbury.com




