22 Flower Horn Blvd
Randolph Twp, NJ 07869
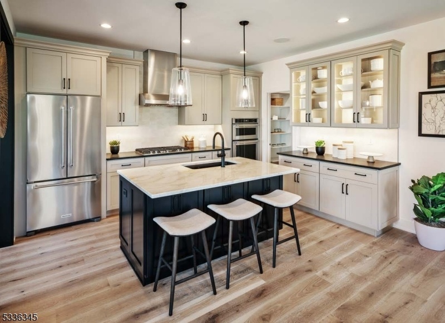
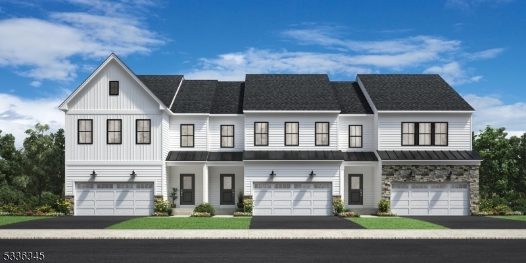
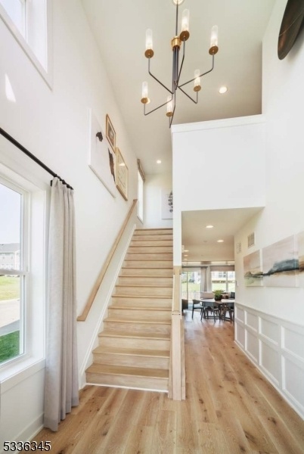
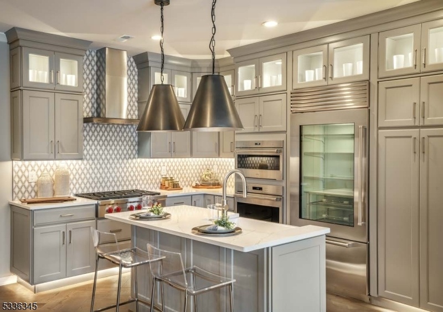
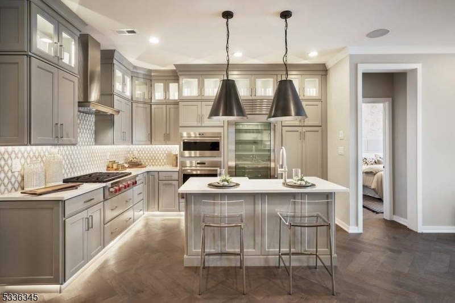
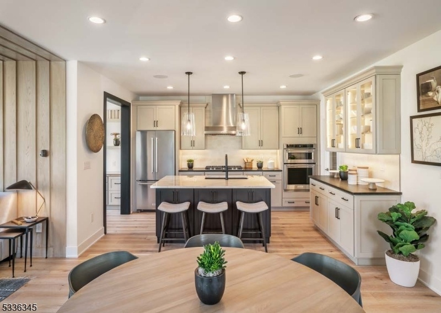
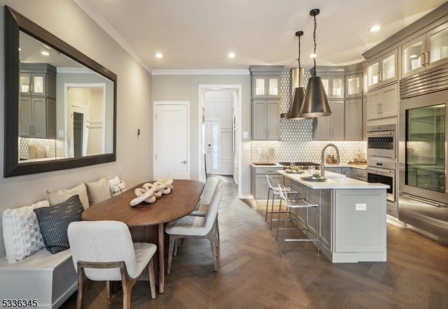
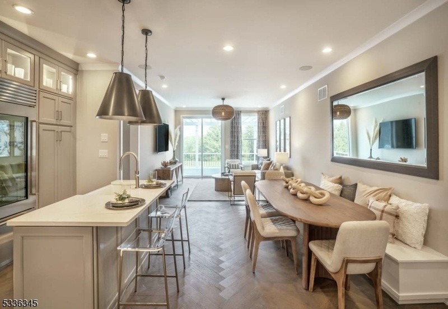
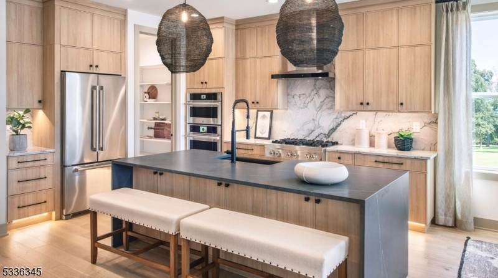
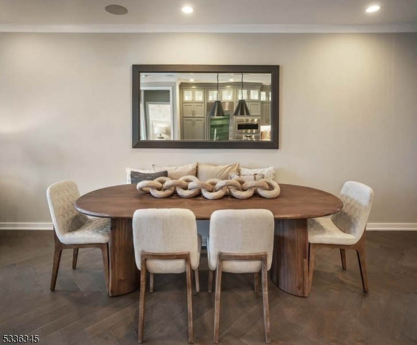
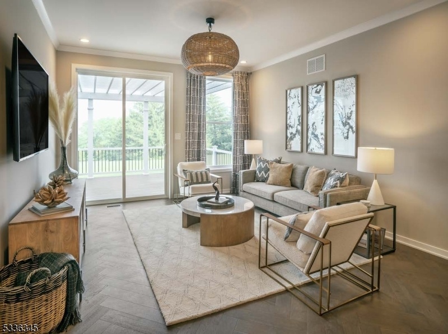
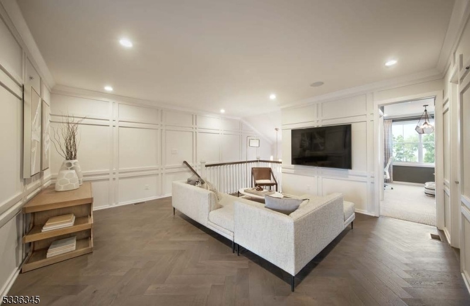
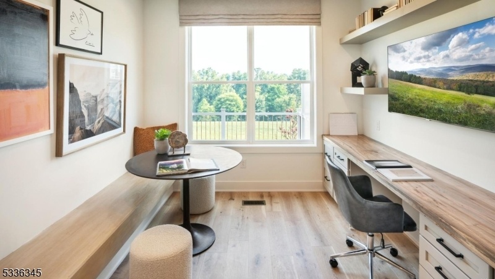
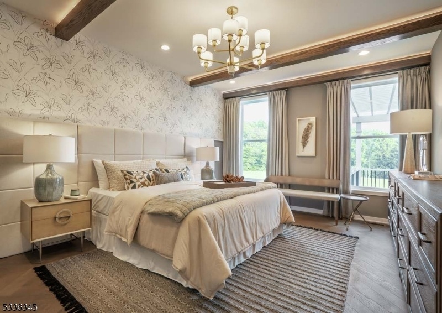
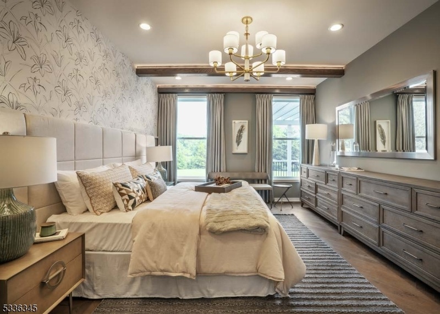
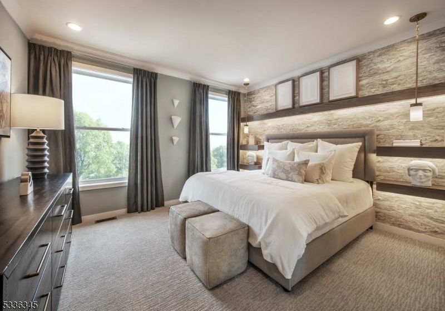
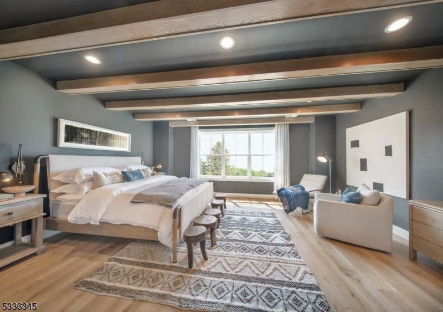
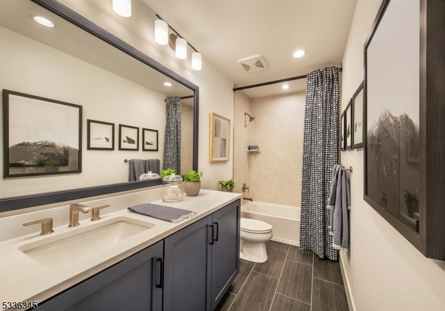
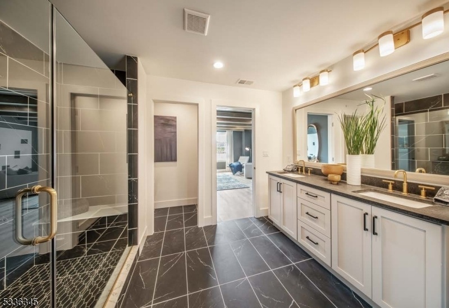
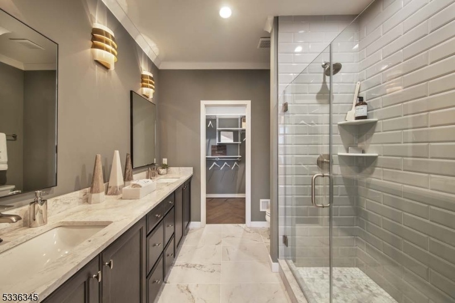
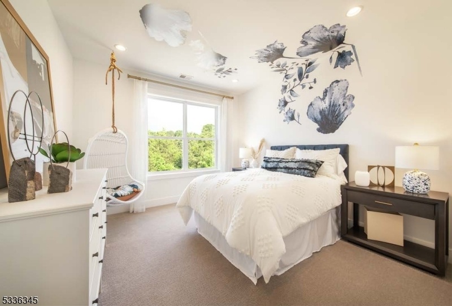
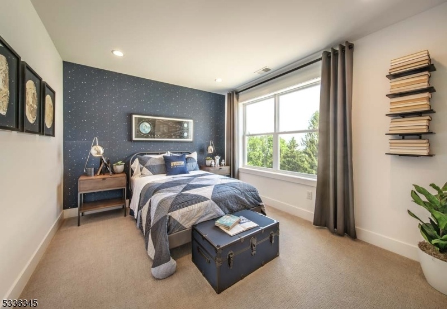
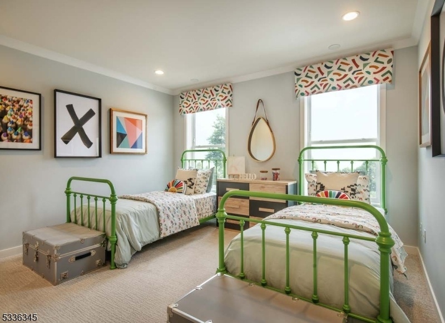
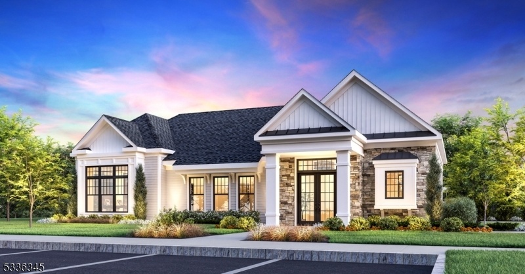
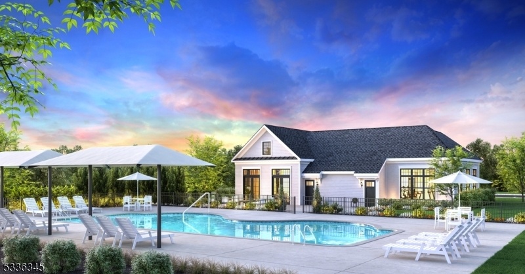
Price: $785,318
GSMLS: 3944386Type: Condo/Townhouse/Co-op
Style: Multi Floor Unit
Beds: 3
Baths: 2 Full & 1 Half
Garage: 2-Car
Year Built: 2025
Acres: 0.00
Property Tax: $18,640
Description
Welcome To Oaks At Randolph, Toll Brothers Newest Resort-style Amenity Community! The Noah Elite End-residence Perfectly Complements Every Lifestyle With A Beautiful Blend Of Spacious Living Areas And Relaxing Retreats. An Intimate Foyer Reveals The Elegant Casual Dining Area And Great Room With Desirable Access To The Rear Yard. A Secluded Office Can Be Found Adjacent To The Well-equipped Kitchen That Features A Large Center Island With Breakfast Bar, Plenty Of Counter And Cabinet Space, And A Roomy Walk-in Pantry. Defining The Second Floor Is The Charming Primary Bedroom Suite, Complemented By A Sizable Walk-in Closet And An Appealing Primary Bath With Dual Sinks, A Large Luxe Shower, And A Private Water Closet. Secondary Bedrooms Are Central To A Versatile Loft Space And Offer Ample Closets As Well As A Shared A Hall Bath. Additional Highlights Include Easily-accessible Second-floor Laundry, A Convenient Powder Room, And Additional Storage Throughout. The Unfinished Basement Has Rough Plumbing For A Future Bath, Access To Utility And Ample Storage. All Interior Finishes And Upgrades Have Been Selected By Our Design Team And Include Quartz Countertops Throughout, An Upgraded Appliance Package Including The Refrigerator, Washer And Dryer, Lvp Flooring Throughout The Home, Upgraded Lighting, Tile And Plumbing Fixtures. Occupancy August 2025.
Rooms Sizes
Kitchen:
16x10 First
Dining Room:
17x16 First
Living Room:
17x10 First
Family Room:
n/a
Den:
n/a
Bedroom 1:
19x13 Second
Bedroom 2:
12x11 Second
Bedroom 3:
12x12 Second
Bedroom 4:
n/a
Room Levels
Basement:
Utility Room
Ground:
n/a
Level 1:
Dining Room, Foyer, Great Room, Kitchen, Office, Powder Room
Level 2:
3 Bedrooms, Bath Main, Bath(s) Other, Laundry Room, Loft
Level 3:
n/a
Level Other:
n/a
Room Features
Kitchen:
Center Island
Dining Room:
n/a
Master Bedroom:
Full Bath, Walk-In Closet
Bath:
Stall Shower
Interior Features
Square Foot:
n/a
Year Renovated:
n/a
Basement:
Yes - Unfinished
Full Baths:
2
Half Baths:
1
Appliances:
Cooktop - Gas, Dishwasher, Dryer, Microwave Oven, Refrigerator, Wall Oven(s) - Gas, Washer
Flooring:
Tile, Vinyl-Linoleum
Fireplaces:
No
Fireplace:
n/a
Interior:
Carbon Monoxide Detector, Fire Alarm Sys, High Ceilings, Security System, Smoke Detector, Walk-In Closet
Exterior Features
Garage Space:
2-Car
Garage:
Attached,InEntrnc
Driveway:
2 Car Width, Blacktop
Roof:
Asphalt Shingle
Exterior:
Stone, Vinyl Siding
Swimming Pool:
Yes
Pool:
Association Pool
Utilities
Heating System:
2 Units, Forced Hot Air, Multi-Zone
Heating Source:
Gas-Natural
Cooling:
2 Units, Central Air, Multi-Zone Cooling
Water Heater:
n/a
Water:
Public Water
Sewer:
Public Sewer
Services:
n/a
Lot Features
Acres:
0.00
Lot Dimensions:
n/a
Lot Features:
Level Lot
School Information
Elementary:
Ironia Elementary School (K-5)
Middle:
Randolph Middle School (6-8)
High School:
Randolph High School (9-12)
Community Information
County:
Morris
Town:
Randolph Twp.
Neighborhood:
Oaks at Randolph
Application Fee:
n/a
Association Fee:
$556 - Monthly
Fee Includes:
Maintenance-Common Area, Maintenance-Exterior, Snow Removal
Amenities:
Club House, Exercise Room, Kitchen Facilities, Pool-Outdoor
Pets:
Cats OK, Dogs OK, Number Limit
Financial Considerations
List Price:
$785,318
Tax Amount:
$18,640
Land Assessment:
$0
Build. Assessment:
$0
Total Assessment:
$0
Tax Rate:
2.83
Tax Year:
2024
Ownership Type:
Condominium
Listing Information
MLS ID:
3944386
List Date:
02-04-2025
Days On Market:
77
Listing Broker:
TOLL BROTHERS REAL ESTATE
Listing Agent:

























Request More Information
Shawn and Diane Fox
RE/MAX American Dream
3108 Route 10 West
Denville, NJ 07834
Call: (973) 277-7853
Web: MeadowsRoxbury.com




