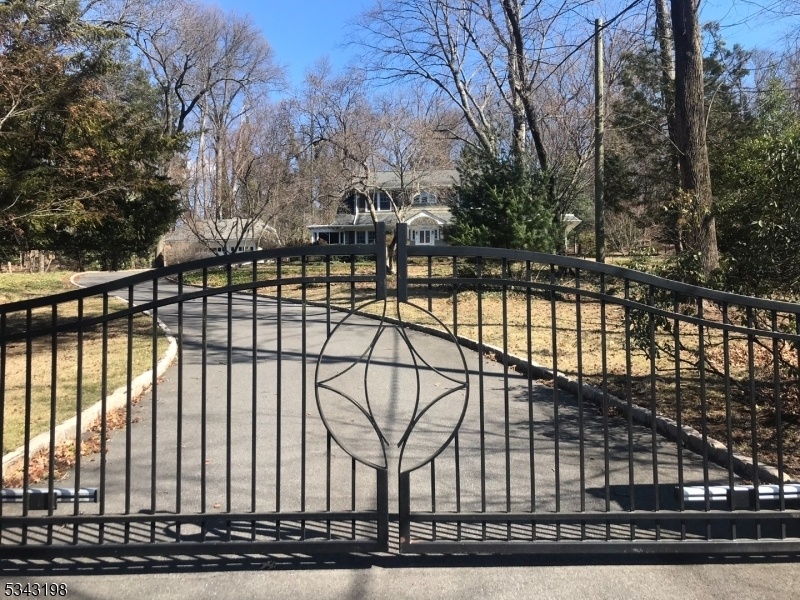1065 Woodland Ave
Plainfield City, NJ 07060















































Price: $829,000
GSMLS: 3950565Type: Single Family
Style: Colonial
Beds: 4
Baths: 3 Full
Garage: 2-Car
Year Built: 1926
Acres: 0.00
Property Tax: $17,900
Description
Classic Colonial, Nestled High On A Hill, Overlooking Private Mature Property In Sleepy Hollow. Gracious Style And Charm With Modern Elegance, This Residence Offers An Abundance Of Space For The Discerning Homeowner. Large Modern Eat-in Kitchen, Includes 6 Burner Stovetop And Vegetable Sink W/disposal. Large Main Sink W/disposal, Granite Countertops And Handpainted Custom Backsplash. Radiant Heated Hardwood Floors And Recessed Lighting. Stainless Double Oven Less Than One Year Old, Refrigerator 2021, Dishwasher 2020. Guestroom/office/den With Full Bath, Small Side Screened Porch. Gracious Dining Room, French Doors To Screened Porch. Living Room, Wood Burning Fpl, Built-in Cabinets, Double French Doors Leading To Family Room/sunroom. Door To Bluestone Patio. Second Floor Includes Primary Bedroom With Sitting Area And Large Bathroom, With Dressing Room And Walk-in Closet. Marble Floors. Hardwood Floors Throughout, Central Air Second Floor Only, Security System, New Driveway W/block Curbing .washer/dryer 2020, Refrigerator, And All Custom Window Treatments Included. Fireplace, Flue And Chimney "as Is"condition, No Known Issues. Wrought Iron Gate Will Open Automatically When Approaching. A Stunning Home!
Rooms Sizes
Kitchen:
24x15 First
Dining Room:
18x15 First
Living Room:
29x15 First
Family Room:
27x13 First
Den:
n/a
Bedroom 1:
23x17 Second
Bedroom 2:
20x12 Second
Bedroom 3:
12x12 Second
Bedroom 4:
13x13 First
Room Levels
Basement:
Exercise Room, Laundry Room, Powder Room, Storage Room, Utility Room, Walkout, Workshop
Ground:
n/a
Level 1:
1Bedroom,BathMain,BathOthr,DiningRm,FamilyRm,Foyer,Kitchen,LivingRm,Pantry,Screened
Level 2:
3 Bedrooms, Bath(s) Other
Level 3:
n/a
Level Other:
n/a
Room Features
Kitchen:
Center Island, Eat-In Kitchen, Pantry, Separate Dining Area
Dining Room:
n/a
Master Bedroom:
Dressing Room, Full Bath, Walk-In Closet
Bath:
Stall Shower
Interior Features
Square Foot:
n/a
Year Renovated:
n/a
Basement:
Yes - Bilco-Style Door, French Drain, Full, Walkout
Full Baths:
3
Half Baths:
0
Appliances:
Carbon Monoxide Detector, Cooktop - Gas, Dishwasher, Disposal, Dryer, Microwave Oven, Refrigerator, Self Cleaning Oven, Wall Oven(s) - Electric, Washer
Flooring:
Marble, Tile, Wood
Fireplaces:
1
Fireplace:
Living Room
Interior:
Blinds,CODetect,FireExtg,SecurSys,SmokeDet,StallShw,TubShowr,WlkInCls,WndwTret
Exterior Features
Garage Space:
2-Car
Garage:
Detached,InEntrnc,Oversize
Driveway:
2 Car Width, Blacktop, On-Street Parking, Paver Block
Roof:
Asphalt Shingle, Slate
Exterior:
Wood
Swimming Pool:
n/a
Pool:
n/a
Utilities
Heating System:
Multi-Zone, Radiant - Electric, Radiators - Hot Water
Heating Source:
OilAbIn
Cooling:
See Remarks
Water Heater:
n/a
Water:
Public Water
Sewer:
Public Sewer
Services:
Cable TV
Lot Features
Acres:
0.00
Lot Dimensions:
168.89X399 IRR
Lot Features:
Wooded Lot
School Information
Elementary:
n/a
Middle:
n/a
High School:
Plainfield
Community Information
County:
Union
Town:
Plainfield City
Neighborhood:
Sleepy Hollow
Application Fee:
n/a
Association Fee:
n/a
Fee Includes:
n/a
Amenities:
n/a
Pets:
n/a
Financial Considerations
List Price:
$829,000
Tax Amount:
$17,900
Land Assessment:
$139,400
Build. Assessment:
$65,600
Total Assessment:
$205,000
Tax Rate:
8.73
Tax Year:
2024
Ownership Type:
Fee Simple
Listing Information
MLS ID:
3950565
List Date:
03-12-2025
Days On Market:
43
Listing Broker:
WEICHERT REALTORS
Listing Agent:















































Request More Information
Shawn and Diane Fox
RE/MAX American Dream
3108 Route 10 West
Denville, NJ 07834
Call: (973) 277-7853
Web: MeadowsRoxbury.com

