560 Tremont Ave
Westfield Town, NJ 07090
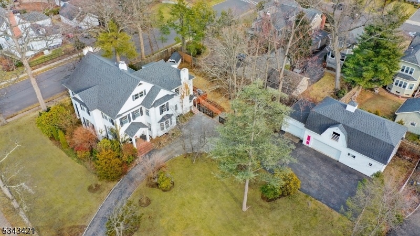
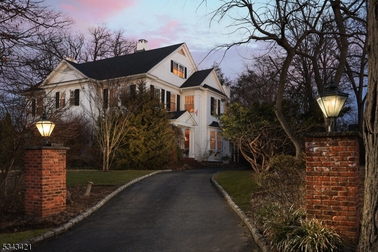
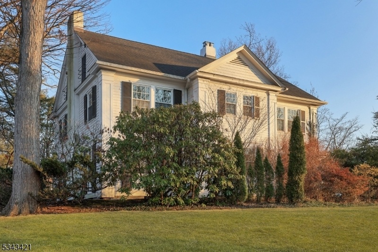
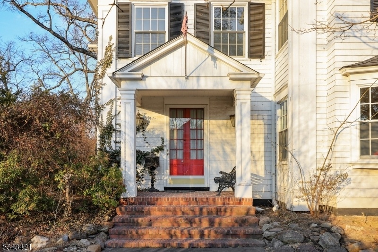
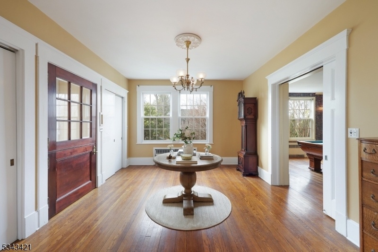
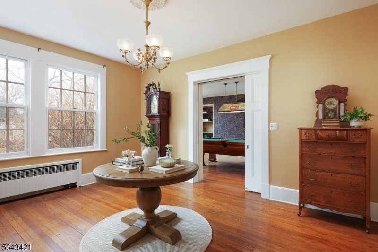
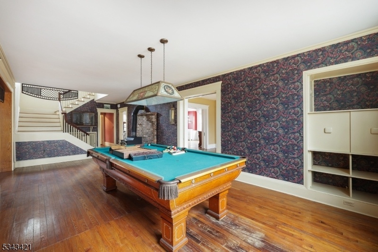
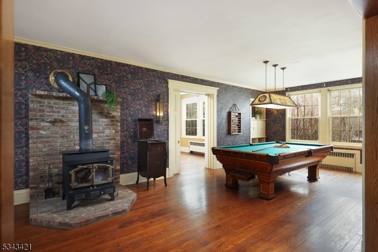
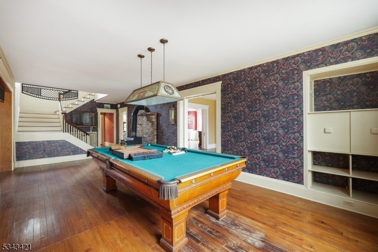
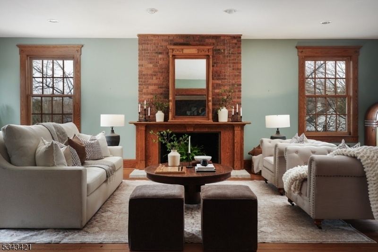
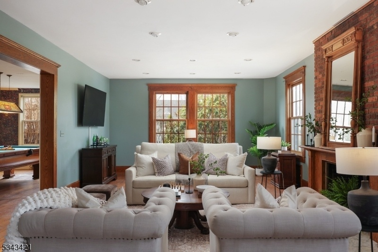
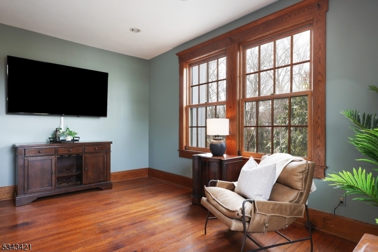
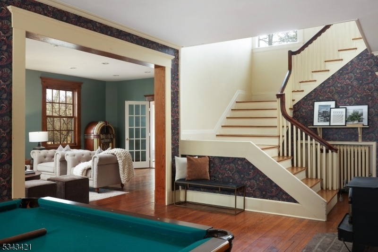
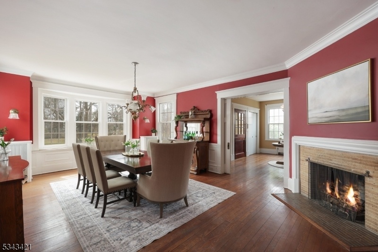
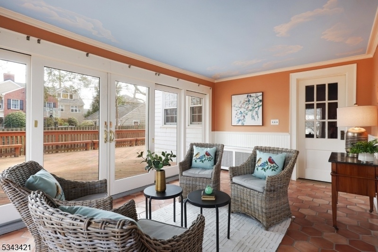
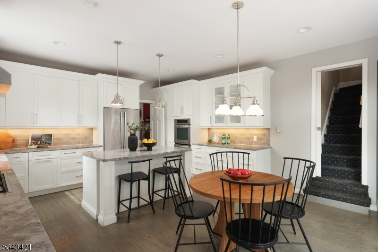
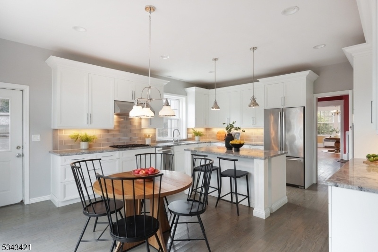
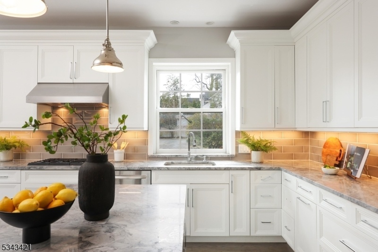
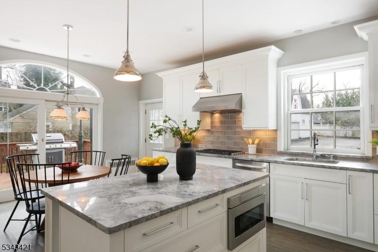
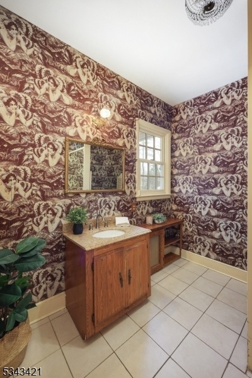
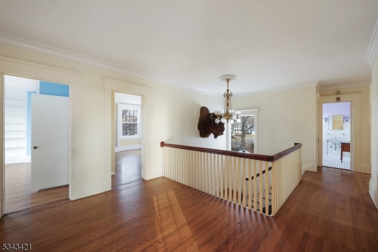
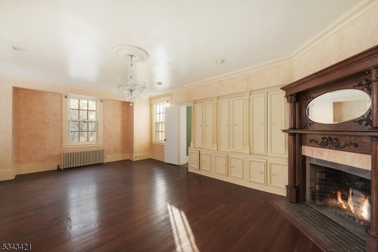
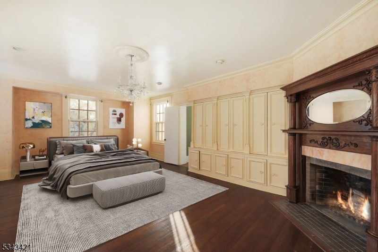
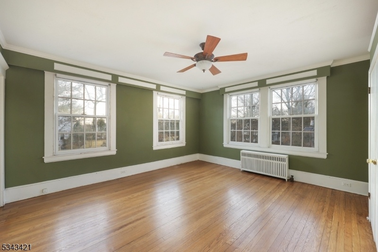
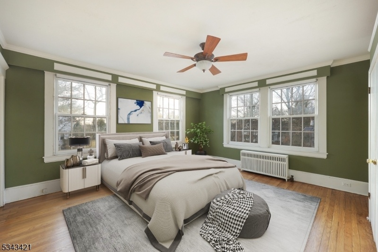
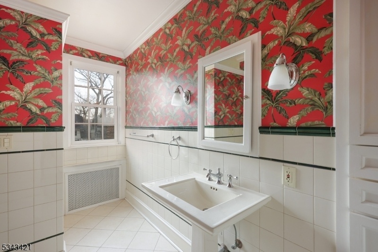
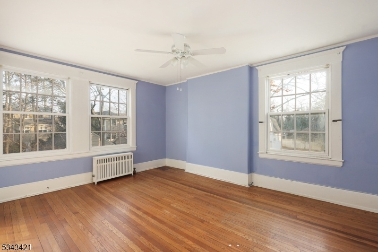
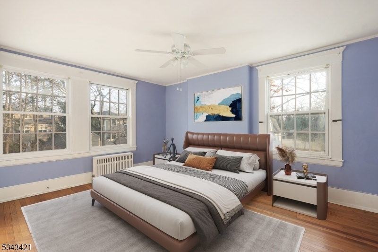
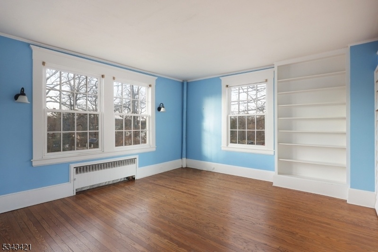
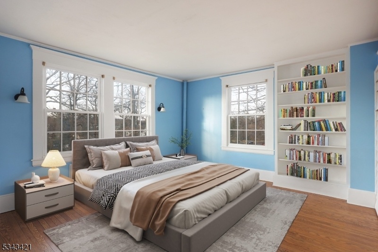
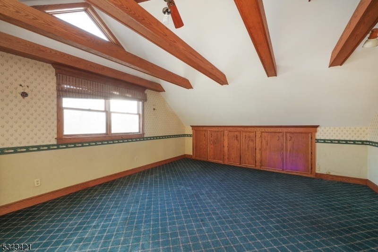
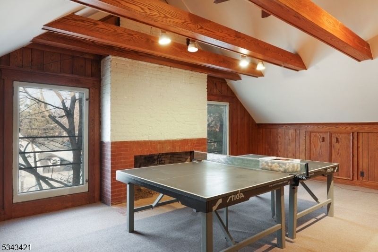
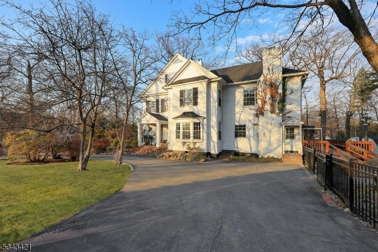
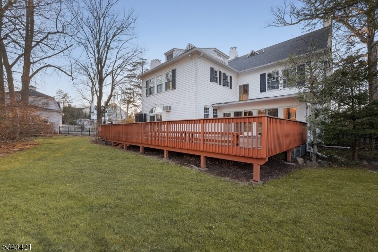
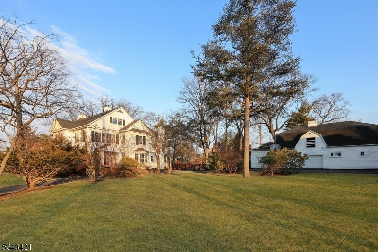
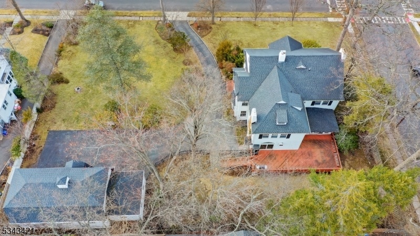
Price: $2,300,000
GSMLS: 3950746Type: Single Family
Style: Colonial
Beds: 6
Baths: 4 Full & 1 Half
Garage: 3-Car
Year Built: 1890
Acres: 0.69
Property Tax: $38,786
Description
This One-of-a-kind 19th-century Colonial Exudes Timeless Elegance And Charm. With Its Rich History And Architectural Details, It Stands As A True Masterpiece. With Its 6 Spacious Bedrooms And 4.1 Baths, It Offers Both Luxury And Comfort, Perfectly Located In The Desirable Blue Ribbon Washington School District. The Warm Wood Floors Create A Seamless Flow Throughout, And The Oversized Windows Flood The Entire Home With Natural Light, Making It Feel Bright And Inviting. The Five Fireplaces Add An Element Of Charm, And The Expansive Living Spaces, Including A Massive Family Room/billiards Room, Make It Ideal For Both Daily Living And Entertaining Guests. The Large Formal Dining Room With A Bay Window And Cozy Sunroom Provide Even More Opportunities For Relaxation And Gatherings. Each Room Offers Generous Space And A Sense Of Grandeur. The .69-acre Property Features A Detached Garage/barn Offers Flexible Options, Whether You Envision It As Addl Storage, A Workshop, A Creative Studio Or Recreational Space, While The Deck Is Perfect For Outdoor Activities Or A Quiet Retreat. Plus, Its Proximity To Town, Schools, And Downtown Westfield Means You're Just Moments Away From Shopping, Dining, And Convenient Transportation.
Rooms Sizes
Kitchen:
20x16 First
Dining Room:
24x16 First
Living Room:
26x13 First
Family Room:
33x16 First
Den:
n/a
Bedroom 1:
24x16 Second
Bedroom 2:
17x12 Second
Bedroom 3:
16x16 Second
Bedroom 4:
17x16 Second
Room Levels
Basement:
Utility Room
Ground:
n/a
Level 1:
Dining Room, Family Room, Foyer, Kitchen, Living Room, Powder Room, Sunroom
Level 2:
4 Or More Bedrooms, Bath Main, Bath(s) Other
Level 3:
1Bedroom,BathOthr,SeeRem
Level Other:
n/a
Room Features
Kitchen:
Center Island, Eat-In Kitchen, Separate Dining Area
Dining Room:
Formal Dining Room
Master Bedroom:
n/a
Bath:
n/a
Interior Features
Square Foot:
n/a
Year Renovated:
n/a
Basement:
Yes - Unfinished
Full Baths:
4
Half Baths:
1
Appliances:
Carbon Monoxide Detector, Dishwasher, Disposal, Dryer, Kitchen Exhaust Fan, Refrigerator, Washer
Flooring:
Carpeting, Laminate, Tile, Wood
Fireplaces:
5
Fireplace:
Bedroom 1, Dining Room, Family Room, Living Room, Wood Stove-Freestanding
Interior:
Carbon Monoxide Detector, Fire Extinguisher, High Ceilings, Smoke Detector
Exterior Features
Garage Space:
3-Car
Garage:
Detached Garage, Garage Door Opener, Loft Storage, Oversize Garage
Driveway:
Blacktop
Roof:
Asphalt Shingle
Exterior:
Wood
Swimming Pool:
No
Pool:
n/a
Utilities
Heating System:
Radiators - Hot Water
Heating Source:
Gas-Natural
Cooling:
None
Water Heater:
Gas
Water:
Public Water, Water Charge Extra
Sewer:
Public Sewer, Sewer Charge Extra
Services:
Cable TV Available, Fiber Optic Available, Garbage Extra Charge
Lot Features
Acres:
0.69
Lot Dimensions:
200X150
Lot Features:
Level Lot
School Information
Elementary:
Washington
Middle:
n/a
High School:
Westfield
Community Information
County:
Union
Town:
Westfield Town
Neighborhood:
n/a
Application Fee:
n/a
Association Fee:
n/a
Fee Includes:
n/a
Amenities:
Billiards Room
Pets:
n/a
Financial Considerations
List Price:
$2,300,000
Tax Amount:
$38,786
Land Assessment:
$994,500
Build. Assessment:
$727,800
Total Assessment:
$1,722,300
Tax Rate:
2.25
Tax Year:
2024
Ownership Type:
Fee Simple
Listing Information
MLS ID:
3950746
List Date:
03-13-2025
Days On Market:
41
Listing Broker:
COLDWELL BANKER REALTY
Listing Agent:




































Request More Information
Shawn and Diane Fox
RE/MAX American Dream
3108 Route 10 West
Denville, NJ 07834
Call: (973) 277-7853
Web: MeadowsRoxbury.com

