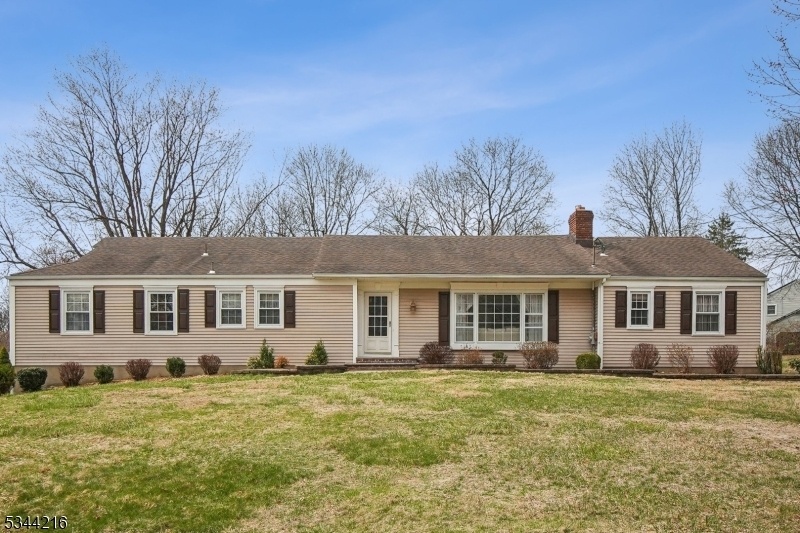11 Mountain View Dr
Chester Twp, NJ 07930

































Price: $895,000
GSMLS: 3953923Type: Single Family
Style: Expanded Ranch
Beds: 5
Baths: 3 Full & 1 Half
Garage: 2-Car
Year Built: 1967
Acres: 1.20
Property Tax: $12,580
Description
Welcome To This Beautifully Maintained Raised Ranch Offering Comfort And Flexibility In One Of Chester Township's Most Desirable Neighborhoods. With 5 Bedrooms And 3.5 Bathrooms, This Expansive Home Provides A Variety Of Layout Options To Suit Your Lifestyle Needs. Enjoy Peace Of Mind From The Start With A Brand-new 5-bedroom Septic System And A Freshly Paved Driveway. Inside, Natural Light Fills The Open And Thoughtfully Designed Interior. The Spacious Kitchen Opens To The Adjoining Breakfast Room, Creating A Warm And Inviting Setting Perfect For Casual Dining Or Morning Coffee. One Wing Of The Home Includes Four Generously Sized Bedrooms, Including One With A Private En-suite Ideal For A Primary Bedroom Or A Private Guest Suite. On The Opposite Side, A Separate Living Area Includes Its Own Bedroom, Full Bath, And Sitting Room, With Direct Access To The Back Patio Through Sliding Glass Doors Offering Privacy And Flexibility For A Variety Of Uses Such As A Home Office, Guest Quarters, Or Creative Space. The Partially Finished Basement Provides Even More Options, With Space For A Rec Room, Gym, Or Additional Workspace, Along With Multiple Storage Areas, A Powder M, And Interior Access To The Roo2-car Garage. Set On A Peaceful Lot Surrounded By Nature And Just Minutes From Top-rated Schools, Parks, And The Vibrant Shops And Restaurants Of Downtown Chester, This Home Is A Rare Find. Don't Miss The Opportunity To Make This Spacious And Adaptable Home Your Own!
Rooms Sizes
Kitchen:
First
Dining Room:
First
Living Room:
First
Family Room:
First
Den:
n/a
Bedroom 1:
First
Bedroom 2:
First
Bedroom 3:
First
Bedroom 4:
First
Room Levels
Basement:
GarEnter,PowderRm,RecRoom,Storage
Ground:
n/a
Level 1:
4+Bedrms,BathMain,BathOthr,Breakfst,DiningRm,FamilyRm,Foyer,Kitchen,LivingRm,SeeRem,SittngRm
Level 2:
n/a
Level 3:
n/a
Level Other:
n/a
Room Features
Kitchen:
See Remarks
Dining Room:
Formal Dining Room
Master Bedroom:
1st Floor, Full Bath, Walk-In Closet
Bath:
n/a
Interior Features
Square Foot:
n/a
Year Renovated:
n/a
Basement:
Yes - Finished-Partially, Walkout
Full Baths:
3
Half Baths:
1
Appliances:
Carbon Monoxide Detector, Dishwasher, Generator-Built-In, Microwave Oven, Range/Oven-Electric
Flooring:
Carpeting, See Remarks, Tile
Fireplaces:
1
Fireplace:
Living Room, Wood Burning
Interior:
Walk-In Closet
Exterior Features
Garage Space:
2-Car
Garage:
DoorOpnr,GarUnder,InEntrnc
Driveway:
Blacktop
Roof:
Asphalt Shingle
Exterior:
Vinyl Siding
Swimming Pool:
No
Pool:
n/a
Utilities
Heating System:
Baseboard - Electric, Forced Hot Air
Heating Source:
Gas-Natural
Cooling:
Central Air
Water Heater:
Gas
Water:
Well
Sewer:
Septic 5+ Bedroom Town Verified
Services:
n/a
Lot Features
Acres:
1.20
Lot Dimensions:
n/a
Lot Features:
Open Lot
School Information
Elementary:
n/a
Middle:
n/a
High School:
n/a
Community Information
County:
Morris
Town:
Chester Twp.
Neighborhood:
n/a
Application Fee:
n/a
Association Fee:
n/a
Fee Includes:
n/a
Amenities:
n/a
Pets:
n/a
Financial Considerations
List Price:
$895,000
Tax Amount:
$12,580
Land Assessment:
$235,000
Build. Assessment:
$250,000
Total Assessment:
$485,000
Tax Rate:
2.59
Tax Year:
2024
Ownership Type:
Fee Simple
Listing Information
MLS ID:
3953923
List Date:
03-31-2025
Days On Market:
22
Listing Broker:
EXP REALTY, LLC
Listing Agent:

































Request More Information
Shawn and Diane Fox
RE/MAX American Dream
3108 Route 10 West
Denville, NJ 07834
Call: (973) 277-7853
Web: MeadowsRoxbury.com




