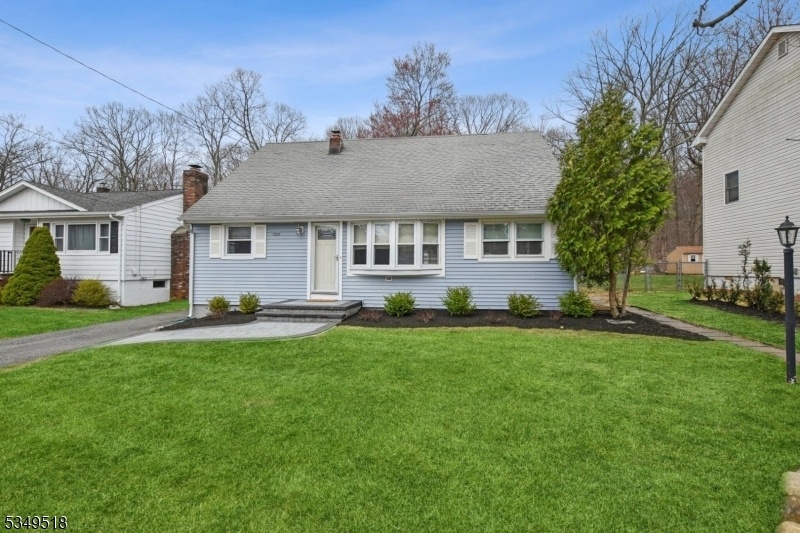103 Erie Ave
Rockaway Twp, NJ 07866






























Price: $650,000
GSMLS: 3955614Type: Single Family
Style: Colonial
Beds: 5
Baths: 2 Full
Garage: No
Year Built: 1954
Acres: 0.17
Property Tax: $10,614
Description
Surprisingly Spacious 5 Bedroom 2 Bath 2700 Square Foot Home Located In Desirable White Meadow Lake. This Colonial Features An Open Floor Plan, Tons Of Natural Light, And A Level Lot That Backs Up To Private Woods With A Major Addition Completed In 2004. First Floor Bedroom With A Cedar Closet And Full Bathroom A Step Away Makes For A Perfect Guest Room, Playroom Or Home Office. Formal Dining Room For Easy Entertainment. Eat In Kitchen With An Abundance Of Cabinets, A Walk In Pantry, Recessed Lighting And Newer Stainless Steel Appliances (2022). Beyond The Kitchen Are Sliding Glass Doors That Lead To A Paver Patio And A Flat Fenced In Backyard. A Mudroom/utility Room Provides Additional Storage With A Separate Walkout. The Second Floor Has A Tremendous Primary Bedroom With Three Additional Generously Sized Bedrooms With Double Closets. A Second Floor Laundry Room, Fully Updated Main Bathroom, And A Walk In Linen Closet With Two Skylights Completes The Floor. Freshly Painted Interior, New Hardwood Floors On Second Level, Natural Gas, Public Water And Sewer, Furnace 2020, Back Trek Steps 2023, And Recent Blue Stone Front Walkway. Wonderful Community Offers Year Round Activities " A Clubhouse, 2 Pools, 3 Beaches, Racquet Courts (tennis And Pickleball), Playgrounds, And Fishing.
Rooms Sizes
Kitchen:
20x13 First
Dining Room:
19x9 First
Living Room:
16x12 First
Family Room:
16x16 First
Den:
n/a
Bedroom 1:
20x18 Second
Bedroom 2:
17x12 Second
Bedroom 3:
13x12 Second
Bedroom 4:
13x10 Second
Room Levels
Basement:
n/a
Ground:
n/a
Level 1:
BathMain,DiningRm,Vestibul,FamilyRm,Kitchen,LivingRm,MudRoom,Office,Storage,Utility
Level 2:
4 Or More Bedrooms, Bath Main, Laundry Room, Storage Room
Level 3:
n/a
Level Other:
n/a
Room Features
Kitchen:
Eat-In Kitchen, Separate Dining Area
Dining Room:
Formal Dining Room
Master Bedroom:
n/a
Bath:
n/a
Interior Features
Square Foot:
2,700
Year Renovated:
2004
Basement:
No - Slab
Full Baths:
2
Half Baths:
0
Appliances:
Carbon Monoxide Detector, Dishwasher, Dryer, Microwave Oven, Range/Oven-Electric, Refrigerator, Washer
Flooring:
Carpeting, Wood
Fireplaces:
1
Fireplace:
Family Room, Non-Functional, See Remarks, Wood Stove-Freestanding
Interior:
Blinds,CODetect,FireExtg,Shades,Skylight,SmokeDet,TubShowr,WlkInCls
Exterior Features
Garage Space:
No
Garage:
None
Driveway:
1 Car Width, Blacktop
Roof:
Asphalt Shingle
Exterior:
Vinyl Siding
Swimming Pool:
No
Pool:
n/a
Utilities
Heating System:
1 Unit, Forced Hot Air
Heating Source:
Gas-Natural
Cooling:
Window A/C(s)
Water Heater:
Electric
Water:
Public Water
Sewer:
Public Sewer
Services:
Cable TV Available, Fiber Optic Available
Lot Features
Acres:
0.17
Lot Dimensions:
n/a
Lot Features:
Open Lot, Wooded Lot
School Information
Elementary:
Catherine A. Dwyer Elementary School (K-5)
Middle:
Copeland Middle School (6-8)
High School:
Morris Hills High School (9-12)
Community Information
County:
Morris
Town:
Rockaway Twp.
Neighborhood:
White Meadow Lake
Application Fee:
n/a
Association Fee:
$900 - Annually
Fee Includes:
n/a
Amenities:
BtGasAlw,ClubHous,JogPath,LakePriv,MulSport,PoolOtdr,Tennis
Pets:
Yes
Financial Considerations
List Price:
$650,000
Tax Amount:
$10,614
Land Assessment:
$227,000
Build. Assessment:
$235,100
Total Assessment:
$462,100
Tax Rate:
2.56
Tax Year:
2024
Ownership Type:
Fee Simple
Listing Information
MLS ID:
3955614
List Date:
04-08-2025
Days On Market:
14
Listing Broker:
KL SOTHEBY'S INT'L. REALTY
Listing Agent:






























Request More Information
Shawn and Diane Fox
RE/MAX American Dream
3108 Route 10 West
Denville, NJ 07834
Call: (973) 277-7853
Web: MeadowsRoxbury.com




