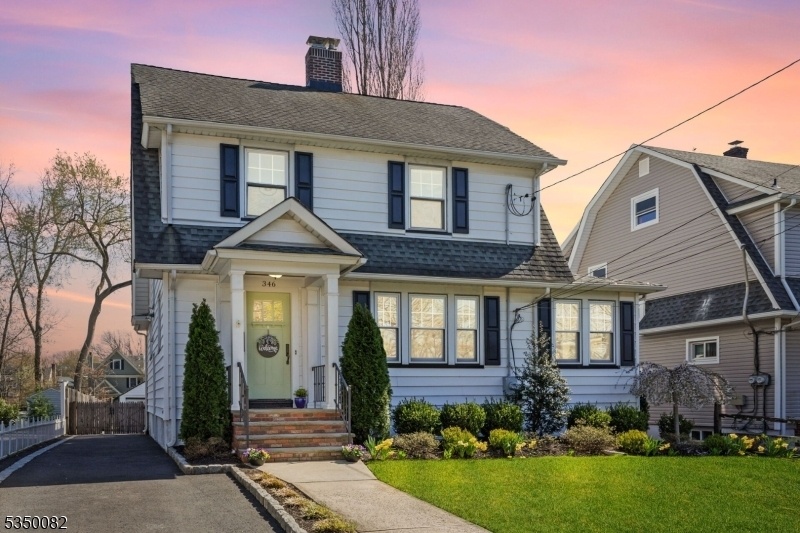346 Lincoln Ave E
Cranford Twp, NJ 07016




































Price: $829,000
GSMLS: 3956025Type: Single Family
Style: Colonial
Beds: 3
Baths: 2 Full & 1 Half
Garage: 2-Car
Year Built: 1920
Acres: 0.23
Property Tax: $14,134
Description
Lovely 3-bedroom, 2.5-bathroom Classic Cranford Colonial Seamlessly Blends Historic Charm With Modern Comforts. Nestled On A Generous 10,000 Sq. Ft. Lot, This Home Offers An Inviting Open Floor Plan, Featuring A Sunlit Living Room With A Cozy Wood-burning Fireplace And A Charming Office With Picturesque Park Views. The Updated Kitchen Flows Effortlessly Into A Stunning Family Room With A Vaulted Ceiling And Built-in Surround Sound Perfect For Entertaining. Elegant Woodwork Adds Warmth And Character Throughout. The Lower Level Offers Additional Versatile Space, Ideal For A Recreation Room Or Gym Space. Walkup-attic And Two-car Garage Provides Excellent Storage Options. Step Outside To Enjoy The Beautifully Landscaped Private Backyard, Complete With An Expansive Deck And Patio Ideal For Outdoor Dining And Relaxation. Driveway Offers Parking For Many Cars! Situated Just .4 Mile From The Cranford Train Station, This Home Offers Easy Commuting Options. Extremely Close To Award-winning Downtown Shops, Cafes, & Restaurants, With The Scenic Rahway River Parkway And Historic Droescher's Mill Right Across The Street. Library, Community Center, And Top-rated Schools Just Blocks Away. Not In A Flood Zone. Bonus: Architectural Plans Expanding The 1st And 2nd Fl. Have Been Completed And Will Convey To The New Owners.
Rooms Sizes
Kitchen:
First
Dining Room:
First
Living Room:
First
Family Room:
First
Den:
n/a
Bedroom 1:
Second
Bedroom 2:
Second
Bedroom 3:
Second
Bedroom 4:
n/a
Room Levels
Basement:
Laundry Room, Powder Room, Rec Room, Storage Room, Utility Room
Ground:
n/a
Level 1:
Bath(s) Other, Dining Room, Family Room, Kitchen, Living Room, Office
Level 2:
3 Bedrooms, Bath Main
Level 3:
Attic
Level Other:
n/a
Room Features
Kitchen:
Eat-In Kitchen
Dining Room:
Formal Dining Room
Master Bedroom:
n/a
Bath:
n/a
Interior Features
Square Foot:
n/a
Year Renovated:
n/a
Basement:
Yes - Finished-Partially
Full Baths:
2
Half Baths:
1
Appliances:
Carbon Monoxide Detector, Dishwasher, Microwave Oven, Range/Oven-Gas, Refrigerator
Flooring:
Tile, Wood
Fireplaces:
1
Fireplace:
Wood Burning
Interior:
Blinds,CODetect,CeilHigh,SmokeDet,StallShw,StallTub,StereoSy
Exterior Features
Garage Space:
2-Car
Garage:
Detached Garage, Garage Door Opener, Oversize Garage, See Remarks
Driveway:
1 Car Width, 2 Car Width, Blacktop
Roof:
Asphalt Shingle
Exterior:
Vinyl Siding
Swimming Pool:
n/a
Pool:
n/a
Utilities
Heating System:
1 Unit, Baseboard - Hotwater, Radiators - Hot Water
Heating Source:
Gas-Natural
Cooling:
1 Unit, Ceiling Fan, Central Air
Water Heater:
n/a
Water:
Public Water, Water Charge Extra
Sewer:
Public Sewer, Sewer Charge Extra
Services:
Garbage Extra Charge
Lot Features
Acres:
0.23
Lot Dimensions:
n/a
Lot Features:
n/a
School Information
Elementary:
Hillside
Middle:
Hillside
High School:
Cranford H
Community Information
County:
Union
Town:
Cranford Twp.
Neighborhood:
n/a
Application Fee:
n/a
Association Fee:
n/a
Fee Includes:
n/a
Amenities:
n/a
Pets:
n/a
Financial Considerations
List Price:
$829,000
Tax Amount:
$14,134
Land Assessment:
$68,600
Build. Assessment:
$139,900
Total Assessment:
$208,500
Tax Rate:
6.78
Tax Year:
2024
Ownership Type:
Fee Simple
Listing Information
MLS ID:
3956025
List Date:
04-09-2025
Days On Market:
15
Listing Broker:
COLDWELL BANKER REALTY
Listing Agent:




































Request More Information
Shawn and Diane Fox
RE/MAX American Dream
3108 Route 10 West
Denville, NJ 07834
Call: (973) 277-7853
Web: MeadowsRoxbury.com

