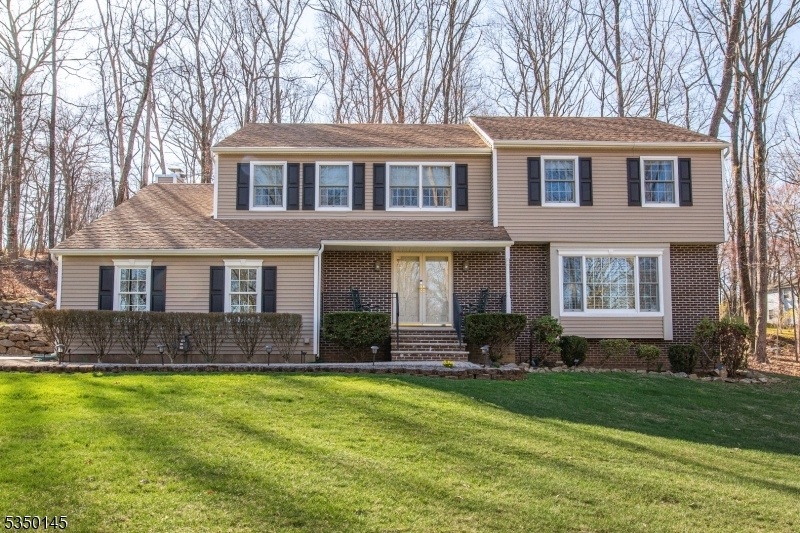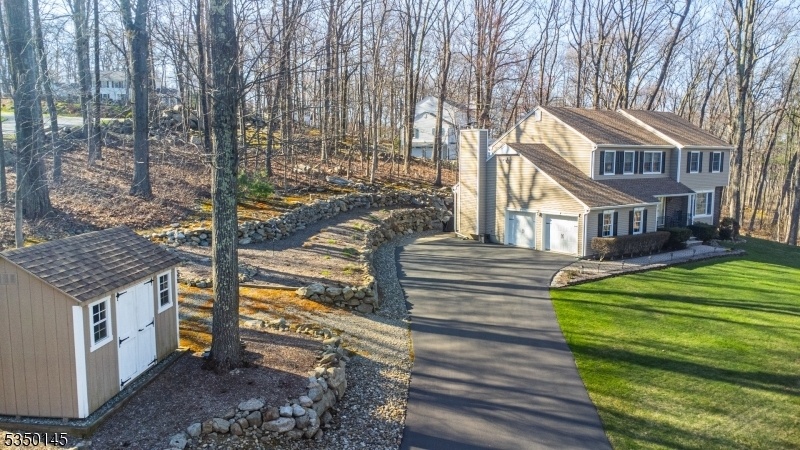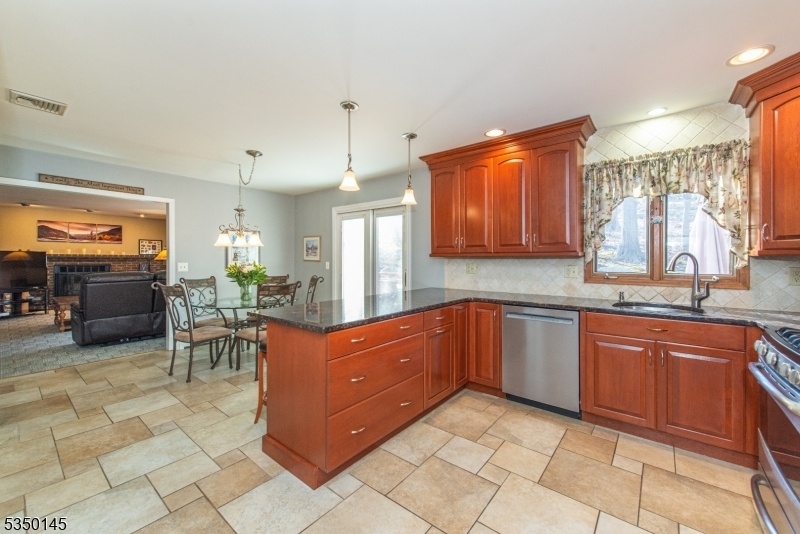11 Timberline Dr
Roxbury Twp, NJ 07836








































Price: $775,000
GSMLS: 3956067Type: Single Family
Style: Colonial
Beds: 4
Baths: 2 Full & 1 Half
Garage: 2-Car
Year Built: 1982
Acres: 0.93
Property Tax: $12,529
Description
Meticulously Maintained Colonial On A 1 Acre Corner Lot In Roxbury Ready For New Owners! Large 4 Bedrooms, 2.5 Baths, Gorgeous Renovated Kitchen With Granite, Tile Floor, Ss Appliances And Soft Close Cabinets/drawers. From The Moment You Pull In The Driveway You Will Notice The Pride Of Ownership. Nothing Has Been Left Untouched From The Driveway To The Landscaping And The Siding. As You Enter The Home You Are Greeted By The Large Room Sizes, Fantastic Floorpan - You Will Immediately Envision Living In This Home! The Kitchen Seamlessly Flows Into The Family Room With A Fireplace For Chilly Nights. All 4 Bedrooms Are Oversized With Ample Closet Space. The Primary Includes A Walk In Closet And Primary Bath With Double Sinks. The Full Unfinished Basement Can Be Finished For More Space Or Remain Storage, Either Way It Is Neat And Clean. Newer Anderson Windows And Slider. Newer Siding. Amish Mike Storage Shed. Extra Parking For Cars/boat/trailer. Natural Gas And Public Water. Roxbury Schools. Commuter Location! Generator Hook Up. Cul De Sac Location.
Rooms Sizes
Kitchen:
21x13 First
Dining Room:
15x14 First
Living Room:
21x13 First
Family Room:
21x13 First
Den:
n/a
Bedroom 1:
18x16 Second
Bedroom 2:
18x12 Second
Bedroom 3:
13x10 Second
Bedroom 4:
13x10 Second
Room Levels
Basement:
Utility Room
Ground:
n/a
Level 1:
DiningRm,FamilyRm,Foyer,GarEnter,Kitchen,Laundry,LivingRm,PowderRm
Level 2:
4 Or More Bedrooms, Bath Main, Bath(s) Other
Level 3:
Attic
Level Other:
n/a
Room Features
Kitchen:
Eat-In Kitchen, Pantry
Dining Room:
Formal Dining Room
Master Bedroom:
Full Bath, Walk-In Closet
Bath:
Tub Shower
Interior Features
Square Foot:
2,731
Year Renovated:
2008
Basement:
Yes - Full, Unfinished
Full Baths:
2
Half Baths:
1
Appliances:
Carbon Monoxide Detector, Dishwasher, Dryer, Microwave Oven, Range/Oven-Gas, Refrigerator, Washer
Flooring:
Carpeting, Tile
Fireplaces:
1
Fireplace:
Family Room, See Remarks, Wood Burning
Interior:
Blinds,CODetect,FireExtg,SmokeDet,TubShowr,WlkInCls
Exterior Features
Garage Space:
2-Car
Garage:
Attached,DoorOpnr,Garage,InEntrnc
Driveway:
1 Car Width, 2 Car Width, Blacktop, Driveway-Exclusive
Roof:
Asphalt Shingle
Exterior:
Vinyl Siding
Swimming Pool:
No
Pool:
n/a
Utilities
Heating System:
1 Unit, Baseboard - Hotwater, Multi-Zone
Heating Source:
Gas-Natural
Cooling:
1 Unit, Central Air
Water Heater:
n/a
Water:
Public Water
Sewer:
Septic
Services:
Cable TV Available, Garbage Extra Charge
Lot Features
Acres:
0.93
Lot Dimensions:
n/a
Lot Features:
Corner, Cul-De-Sac
School Information
Elementary:
Jefferson Elementary School (K-5)
Middle:
Eisenhower Middle School (7-8)
High School:
Roxbury High School (9-12)
Community Information
County:
Morris
Town:
Roxbury Twp.
Neighborhood:
n/a
Application Fee:
n/a
Association Fee:
n/a
Fee Includes:
n/a
Amenities:
n/a
Pets:
Yes
Financial Considerations
List Price:
$775,000
Tax Amount:
$12,529
Land Assessment:
$122,700
Build. Assessment:
$333,100
Total Assessment:
$455,800
Tax Rate:
2.75
Tax Year:
2024
Ownership Type:
Fee Simple
Listing Information
MLS ID:
3956067
List Date:
04-10-2025
Days On Market:
12
Listing Broker:
REALTY EXECUTIVES EXCEPTIONAL
Listing Agent:








































Request More Information
Shawn and Diane Fox
RE/MAX American Dream
3108 Route 10 West
Denville, NJ 07834
Call: (973) 277-7853
Web: MeadowsRoxbury.com




