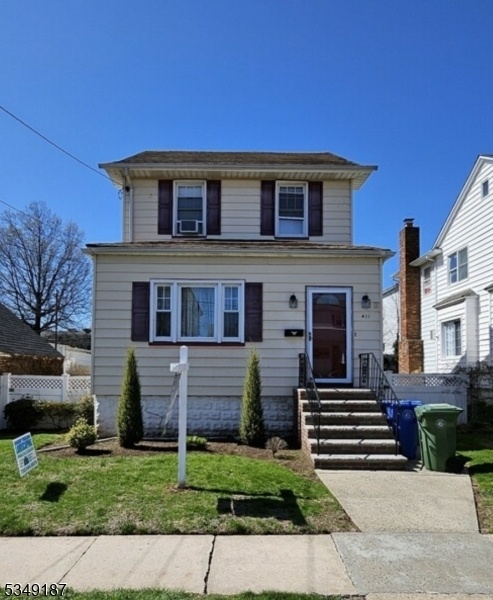411 Brook St
Linden City, NJ 07036

















Price: $425,000
GSMLS: 3956272Type: Single Family
Style: Colonial
Beds: 2
Baths: 1 Full & 1 Half
Garage: No
Year Built: 1926
Acres: 0.10
Property Tax: $6,884
Description
Showings Begin April 18th For This Charming 2-bedroom Home That Offers A Perfect Blend Of Comfort And Convenience, Ideal For Those Who Appreciate Proximity To Downtown, Schools, And Public Transportation. The Layout Features A Welcoming Sunporch At The Entrance, Perfect For Relaxing And Enjoying The Sunshine Throughout The Year. Inside, You'll Find A Spacious Living Room That Serves As A Cozy Gathering Space, Bathed In Natural Light. The Adjacent Dining Room Is Perfect For Meals Or Entertaining Guests, Providing A Seamless Flow Between The Living Areas. The Kitchen Is Both Functional And Equipped With Newer Appliances, Ample Counter Space, And Storage To Meet The Needs Of Everyday Living. For Added Flexibility, The Home Includes A Dedicated Office Or Flex Space, Offering The Perfect Area To Work From Home Or Adapt To Your Needs, Whether As A Playroom Or Hobby Space. The Two Bedrooms Are Well-sized, Offering Comfortable Accommodations With Plenty Of Natural Light And Closet Space. The Bathroom Is Conveniently Located, Designed With Practicality In Mind. The Home Has A Modest Yard, Ideal For Outdoor Activities Or Gardening, And It's Within Walking Distance To Schools, Parks, And Public Transportation, Making It An Excellent Choice For Commuters Seeking A Balance Of Suburban Tranquility And City Access. This Home Is An Excellent Choice For Anyone Looking For A Functional And Inviting Space With Easy Access To Everything A Community Has To Offer.
Rooms Sizes
Kitchen:
First
Dining Room:
First
Living Room:
First
Family Room:
n/a
Den:
n/a
Bedroom 1:
Second
Bedroom 2:
Second
Bedroom 3:
n/a
Bedroom 4:
n/a
Room Levels
Basement:
n/a
Ground:
n/a
Level 1:
Dining Room, Kitchen, Living Room, Powder Room, Sunroom
Level 2:
2 Bedrooms, Bath Main, Office
Level 3:
n/a
Level Other:
n/a
Room Features
Kitchen:
Separate Dining Area
Dining Room:
Living/Dining Combo
Master Bedroom:
n/a
Bath:
Tub Shower
Interior Features
Square Foot:
n/a
Year Renovated:
n/a
Basement:
Yes - Full, Unfinished
Full Baths:
1
Half Baths:
1
Appliances:
Carbon Monoxide Detector, Dishwasher, Kitchen Exhaust Fan, Microwave Oven, Range/Oven-Gas, Refrigerator, Sump Pump
Flooring:
Carpeting
Fireplaces:
No
Fireplace:
n/a
Interior:
Blinds, Carbon Monoxide Detector, Shades, Smoke Detector
Exterior Features
Garage Space:
No
Garage:
n/a
Driveway:
On-Street Parking
Roof:
Asphalt Shingle
Exterior:
Vinyl Siding
Swimming Pool:
No
Pool:
n/a
Utilities
Heating System:
Radiators - Steam
Heating Source:
Gas-Natural
Cooling:
Wall A/C Unit(s), Window A/C(s)
Water Heater:
Gas
Water:
Public Water
Sewer:
Public Sewer
Services:
n/a
Lot Features
Acres:
0.10
Lot Dimensions:
40X97.5
Lot Features:
n/a
School Information
Elementary:
8 E.S.
Middle:
McManus
High School:
Linden
Community Information
County:
Union
Town:
Linden City
Neighborhood:
n/a
Application Fee:
n/a
Association Fee:
n/a
Fee Includes:
n/a
Amenities:
n/a
Pets:
n/a
Financial Considerations
List Price:
$425,000
Tax Amount:
$6,884
Land Assessment:
$49,100
Build. Assessment:
$48,800
Total Assessment:
$97,900
Tax Rate:
7.03
Tax Year:
2024
Ownership Type:
Fee Simple
Listing Information
MLS ID:
3956272
List Date:
04-10-2025
Days On Market:
14
Listing Broker:
COMPASS NEW JERSEY, LLC
Listing Agent:

















Request More Information
Shawn and Diane Fox
RE/MAX American Dream
3108 Route 10 West
Denville, NJ 07834
Call: (973) 277-7853
Web: MeadowsRoxbury.com

