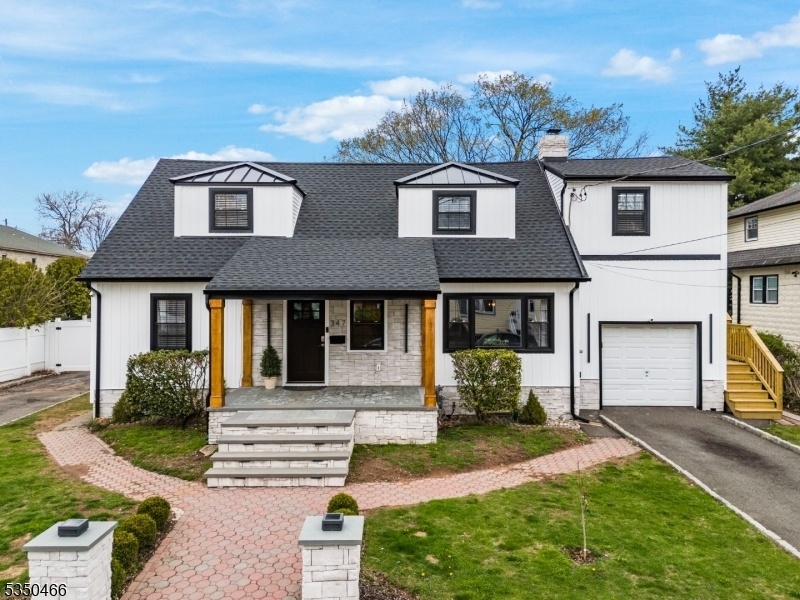347 Marion St
Union Twp, NJ 07083
































Price: $999,900
GSMLS: 3956430Type: Multi-Family
Style: 2-Two Story
Total Units: 2
Beds: 7
Baths: 5 Full
Garage: 3-Car
Year Built: 1950
Acres: 0.24
Property Tax: $10,482
Description
Fantastic Opportunity For Investors Or Owner-occupants! Welcome To This Spacious 7-bedroom, 5-bathroom Two-family Home Located On A Desirable One-way, Quiet Street In Union.whether You're Looking For A Smart Investment Or A Home To Live In While Earning Rental Income, This Property Has It All. Unit 1 (1st Floor) Offers 4 Bedrooms And 2 Full Bathrooms, Including A Primary Suite With Ensuite Bath. Enjoy A Large Living Room, Formal Dining Room, Den, And A Spacious Kitchen. This Unit Also Includes Exclusive Access To A Beautifully Finished Basement With A Bathroom Perfect For Entertaining, Extended Living, Or A Private Guest Space And Laundry Room. Unit 2 (2nd Floor) Features 3 Bedrooms, 2 Bathrooms, A Living Room, An Eat-in Kitchen And Laundry.the Home Includes A 1-car Attached Garage With A Driveway For 2 Vehicles, And A 2-car Tandem Detached Garage With A Driveway For Up To Four Vehicles, A Generously Sized Backyard With A Patio For Outdoor Enjoyment. Recently Updated With A Renovated Interior, New Roof, Siding, And Windows, This Home Is Move-in Ready! Conveniently Located Near Schools, Parks, Shopping Centers, Maplewood And Millburn Train Station, Kean University, And Major Highways Like I-78, Gsp And Route 22 Enjoy Easy Access To Everything You Need. Don't Miss This Incredible Opportunity!
General Info
Style:
2-Two Story
SqFt Building:
n/a
Total Rooms:
16
Basement:
Yes - Finished, Finished-Partially, French Drain, Walkout
Interior:
Carbon Monoxide Detector, Fire Extinguisher, Smoke Detector
Roof:
Asphalt Shingle
Exterior:
Vertical Siding, Vinyl Siding
Lot Size:
75X138.04
Lot Desc:
n/a
Parking
Garage Capacity:
3-Car
Description:
Attached Garage, Detached Garage, Tandem
Parking:
1 Car Width, Driveway-Exclusive, Gravel
Spaces Available:
6
Unit 1
Bedrooms:
4
Bathrooms:
2
Total Rooms:
9
Room Description:
Bedrooms, Den, Dining Room, Eat-In Kitchen, Laundry Room, Living Room
Levels:
1
Square Foot:
n/a
Fireplaces:
n/a
Appliances:
Carbon Monoxide Detector, Ceiling Fan(s), Dishwasher, Dryer, Range/Oven - Gas, Smoke Detector, Sump Pump, Washer
Utilities:
Owner Pays Electric, Owner Pays Gas, Owner Pays Heat, Owner Pays Water
Handicap:
No
Unit 2
Bedrooms:
3
Bathrooms:
2
Total Rooms:
7
Room Description:
Bedrooms, Eat-In Kitchen, Laundry Room, Living Room
Levels:
2
Square Foot:
n/a
Fireplaces:
n/a
Appliances:
Carbon Monoxide Detector, Dryer, Range/Oven - Gas, Smoke Detector, Washer
Utilities:
Tenant Pays Electric
Handicap:
No
Unit 3
Bedrooms:
n/a
Bathrooms:
n/a
Total Rooms:
n/a
Room Description:
n/a
Levels:
n/a
Square Foot:
n/a
Fireplaces:
n/a
Appliances:
n/a
Utilities:
n/a
Handicap:
n/a
Unit 4
Bedrooms:
n/a
Bathrooms:
n/a
Total Rooms:
n/a
Room Description:
n/a
Levels:
n/a
Square Foot:
n/a
Fireplaces:
n/a
Appliances:
n/a
Utilities:
n/a
Handicap:
n/a
Utilities
Heating:
1 Unit, Baseboard - Hotwater, Radiators - Hot Water
Heating Fuel:
Gas-Natural
Cooling:
Window A/C(s)
Water Heater:
n/a
Water:
Public Water
Sewer:
Public Sewer
Utilities:
Electric, Gas-Natural
Services:
n/a
School Information
Elementary:
n/a
Middle:
n/a
High School:
n/a
Community Information
County:
Union
Town:
Union Twp.
Neighborhood:
n/a
Financial Considerations
List Price:
$999,900
Tax Amount:
$10,482
Land Assessment:
$14,500
Build. Assessment:
$32,400
Total Assessment:
$46,900
Tax Rate:
22.35
Tax Year:
2024
Listing Information
MLS ID:
3956430
List Date:
04-11-2025
Days On Market:
13
Listing Broker:
EXP REALTY, LLC
Listing Agent:
































Request More Information
Shawn and Diane Fox
RE/MAX American Dream
3108 Route 10 West
Denville, NJ 07834
Call: (973) 277-7853
Web: MeadowsRoxbury.com

