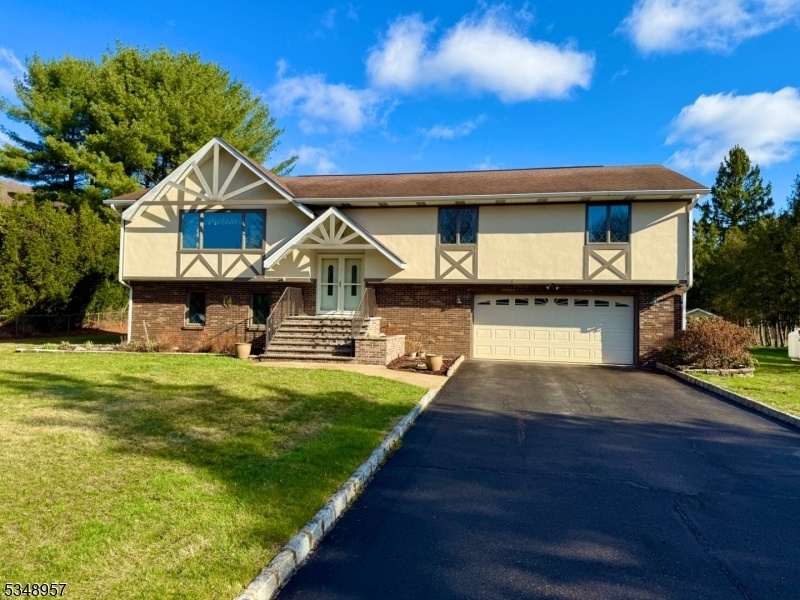3 Wayne Ct
Roxbury Twp, NJ 07885

Price: $599,900
GSMLS: 3956506Type: Single Family
Style: Bi-Level
Beds: 4
Baths: 3 Full
Garage: 2-Car
Year Built: 1973
Acres: 0.60
Property Tax: $9,605
Description
Wow!! First Time On The Market, Do Not Miss This One!! This Custom Built Home Is In Pristine Condition On Almost An Acre Of Level Land. This Amazing Home Features Nearly 2500 Sq.ft Of Living Space And "park Like" Property With Plenty Of Room For A Future Pool And Other Outdoor Activities. Starting Up Stairs You'll Find An Open Concept Floor Plan To Include A Very Large Living Room / Dining Rooom Combination That Leads To A New Composition Deck That's Great For Entertaining. Large Eat In Kitchen Features Granite Tops And Stainless-steel Appliances. Moving On You'll Find 3 Nice Size Bedrooms And A Full Bathroom With 3 Vanity Sinks, A Spacious Master Bedroom Suite That Features A Walk In Closet And Full Master Bathroom. Downstairs You'll Find A Huge Family Room With A Cozy "brick Surround" Wood Burning Fireplace, Which Walks Out To A Private Patio. Extra Large 4th Bedroom, Full Bathroom And Laundry Room Complete This Level Of Luxury Living. Huge Oversized 2 Car Garage With A Spacious Workshop Area And Separate Walk Out Door To Back Yard.this Home Was Custom Built With The Very Best Of Everything In Its Day To Include Steel Main Beam Construction. Some Other Features Include New Central Air Conditioning, New Front Enrty Porch, New Composition Deck And A Whole House Generator!! This Cul De Sac Location, Huge Level Property Combined With This Stately Home Makes This "one Not To Be Missed!! Close To Major Routes, Shopping And Public Transportation! Hurry, This One Will Not Last!!
Rooms Sizes
Kitchen:
14x12 Second
Dining Room:
15x14 Second
Living Room:
22x15 Second
Family Room:
25x13 First
Den:
n/a
Bedroom 1:
18x13 Second
Bedroom 2:
14x12 Second
Bedroom 3:
15x14 Second
Bedroom 4:
19x14 First
Room Levels
Basement:
n/a
Ground:
n/a
Level 1:
1Bedroom,BathOthr,FamilyRm,Laundry,Walkout
Level 2:
3 Bedrooms, Dining Room, Kitchen, Living Room
Level 3:
n/a
Level Other:
n/a
Room Features
Kitchen:
Eat-In Kitchen, Separate Dining Area
Dining Room:
Formal Dining Room
Master Bedroom:
Full Bath, Walk-In Closet
Bath:
Stall Shower
Interior Features
Square Foot:
2,418
Year Renovated:
n/a
Basement:
No - Slab
Full Baths:
3
Half Baths:
0
Appliances:
Carbon Monoxide Detector, Cooktop - Electric, Dishwasher, Generator-Built-In, Kitchen Exhaust Fan, Wall Oven(s) - Electric
Flooring:
Carpeting, Tile
Fireplaces:
1
Fireplace:
Family Room, Wood Burning
Interior:
CODetect,FireExtg,SmokeDet,StallShw,TubShowr,WlkInCls
Exterior Features
Garage Space:
2-Car
Garage:
Built-In Garage, Garage Door Opener, Oversize Garage
Driveway:
2 Car Width, Blacktop
Roof:
Asphalt Shingle
Exterior:
Aluminum Siding, Brick, Stucco
Swimming Pool:
No
Pool:
n/a
Utilities
Heating System:
Baseboard - Electric
Heating Source:
Electric
Cooling:
1 Unit, Central Air
Water Heater:
Electric
Water:
Well
Sewer:
Septic 4 Bedroom Town Verified
Services:
n/a
Lot Features
Acres:
0.60
Lot Dimensions:
131X200
Lot Features:
Level Lot, Open Lot
School Information
Elementary:
Lincoln Roosevelt Elementary School (5-6)
Middle:
Eisenhower Middle School (7-8)
High School:
Roxbury High School (9-12)
Community Information
County:
Morris
Town:
Roxbury Twp.
Neighborhood:
n/a
Application Fee:
n/a
Association Fee:
n/a
Fee Includes:
n/a
Amenities:
n/a
Pets:
Yes
Financial Considerations
List Price:
$599,900
Tax Amount:
$9,605
Land Assessment:
$110,100
Build. Assessment:
$239,300
Total Assessment:
$349,400
Tax Rate:
2.75
Tax Year:
2024
Ownership Type:
Fee Simple
Listing Information
MLS ID:
3956506
List Date:
04-11-2025
Days On Market:
0
Listing Broker:
RE/MAX SELECT
Listing Agent:

Request More Information
Shawn and Diane Fox
RE/MAX American Dream
3108 Route 10 West
Denville, NJ 07834
Call: (973) 277-7853
Web: MeadowsRoxbury.com




