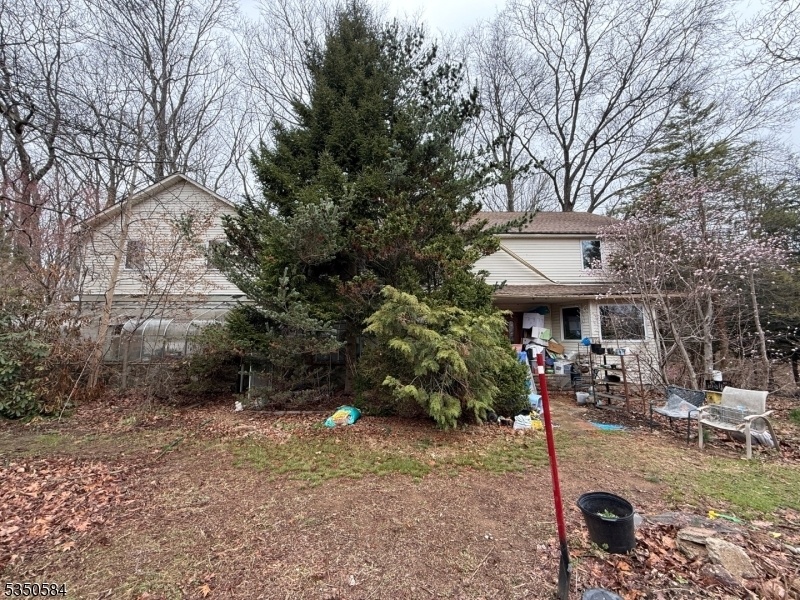9 Guerin Dr
Randolph Twp, NJ 07869







Price: $549,000
GSMLS: 3956528Type: Single Family
Style: Colonial
Beds: 5
Baths: 2 Full & 1 Half
Garage: 2-Car
Year Built: 1953
Acres: 2.11
Property Tax: $11,369
Description
Builders, Investors, Contractors, And Visionaries - This Is Your Opportunity To Own A Truly Unique Piece Of Randolph History! Welcome To 9 Guerin Lane, A Hidden Gem With Incredible Potential, Nestled At The End Of A Peaceful Cul-de-sac Just A Stone's Throw Away From Multiple $1m+ Homes. Historically Originating When This Part Of Randolph Was Once All Farm Land, This 3,000+ Sqft Home Sits On Over 2 Acres And Is Ready To Be Transformed. While The Property Needs Work And Vision, The Solid Bones, Character Details Like Marble And Terrazzo Kitchen Floors, Massive Primary Suite With Vaulted Ceilings, Walk-in-closet, Sitting Room & Auxiliary Makeup/sewing Room Area And Extremely Rare, Mature Magnolia Trees Add Value That Can't Be Replicated. Whether You're Considering Renovating The Existing Home, Possibly Subdividing The Lot, Or Even A Knockdown And Rebuild, The Possibilities Are Endless. Zoned To Meet Randolph's Minimum 45,000 Sqft Lot Size Requirements (91,912 Sqft Total), There Is No Presence Of Wetlands On The Lot Itself, But The Rear Abuts Protected Land Providing Lasting Privacy And Likely No Future Development Behind. For Even More Opportunity, The Adjacent Lot At 5 Guerin, Also Owned By The Estate, May Be Available As Part Of A Package Deal Totaling Over 3 Acres. Do Not Drive Or Walk The Property (or Have Your Respresentative Call). Bring Your Imagination And Plans Property Is Being Sold Strictly As-is With No Exceptions.
Rooms Sizes
Kitchen:
First
Dining Room:
First
Living Room:
First
Family Room:
First
Den:
First
Bedroom 1:
Second
Bedroom 2:
Second
Bedroom 3:
Second
Bedroom 4:
Second
Room Levels
Basement:
n/a
Ground:
n/a
Level 1:
1Bedroom,Den,DiningRm,FamilyRm,Kitchen,LivingRm,SeeRem
Level 2:
4 Or More Bedrooms, Bath Main, Bath(s) Other
Level 3:
n/a
Level Other:
n/a
Room Features
Kitchen:
Eat-In Kitchen, See Remarks, Separate Dining Area
Dining Room:
Formal Dining Room
Master Bedroom:
Full Bath, Other Room, Sitting Room, Walk-In Closet
Bath:
n/a
Interior Features
Square Foot:
3,237
Year Renovated:
n/a
Basement:
Yes - Bilco-Style Door
Full Baths:
2
Half Baths:
1
Appliances:
See Remarks
Flooring:
See Remarks
Fireplaces:
99
Fireplace:
See Remarks
Interior:
n/a
Exterior Features
Garage Space:
2-Car
Garage:
Attached Garage
Driveway:
2 Car Width
Roof:
Asphalt Shingle
Exterior:
Vinyl Siding
Swimming Pool:
No
Pool:
n/a
Utilities
Heating System:
See Remarks
Heating Source:
Oil Tank Below Ground
Cooling:
See Remarks
Water Heater:
n/a
Water:
Well
Sewer:
See Remarks
Services:
n/a
Lot Features
Acres:
2.11
Lot Dimensions:
n/a
Lot Features:
Cul-De-Sac, Level Lot, Possible Subdivision
School Information
Elementary:
Ironia Elementary School (K-5)
Middle:
Randolph Middle School (6-8)
High School:
Randolph High School (9-12)
Community Information
County:
Morris
Town:
Randolph Twp.
Neighborhood:
n/a
Application Fee:
n/a
Association Fee:
n/a
Fee Includes:
n/a
Amenities:
n/a
Pets:
n/a
Financial Considerations
List Price:
$549,000
Tax Amount:
$11,369
Land Assessment:
$172,000
Build. Assessment:
$229,600
Total Assessment:
$401,600
Tax Rate:
2.83
Tax Year:
2024
Ownership Type:
Fee Simple
Listing Information
MLS ID:
3956528
List Date:
04-11-2025
Days On Market:
11
Listing Broker:
RE/MAX SELECT
Listing Agent:







Request More Information
Shawn and Diane Fox
RE/MAX American Dream
3108 Route 10 West
Denville, NJ 07834
Call: (973) 277-7853
Web: MeadowsRoxbury.com




