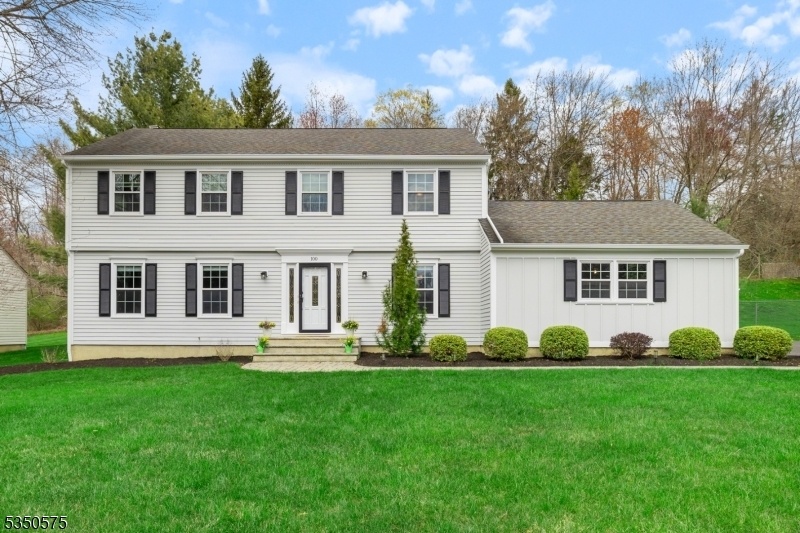100 Cottage Pl
Long Hill Twp, NJ 07933












































Price: $899,900
GSMLS: 3956537Type: Single Family
Style: Colonial
Beds: 4
Baths: 2 Full & 2 Half
Garage: 2-Car
Year Built: 1978
Acres: 0.49
Property Tax: $13,978
Description
Charming Colonial With Peaceful, Private Views In Both The Front And Back Yard, This Beautifully Updated Home Offers A Warm And Inviting Atmosphere. About A 1/3 Mile To Nyc Train. Thoughtfully Maintained Over The Years, It Blends Modern Conveniences With Timeless Charm, Creating A Space That Feels Like Home From The Moment You Step Inside. The Spacious Eat-in Kitchen, Updated In 2010, Is Perfect For Gathering, Cooking, And Entertaining. Beautiful Hardwood Floors On Main Level As Well As Upstairs, Creating A Seamless Flow From The Welcoming Foyer To The Comfortable Living And Dining Areas. A Finished Basement With A Walk-out Offers Endless Possibilities Whether It's A Recreation Room, A Creative Space, Or A Home Office. Upstairs, The Primary Suite Provides A Peaceful Escape, Complete With A Walk-in Closet And An Updated Private Bathroom In 2024. Additional Bedrooms Offer Comfortable Spaces, While A Refreshed Guest Bath In 2015 Adds To The Home's Modern Feel. Every Detail Has Been Thoughtfully Cared For, With Major Updates Including An Hvac Replacement In 2019, A New Water Heater In 2018, Chimney Repair In 2024, A Full-house Generator In 2018, A Freshly Resurfaced Driveway In 2024, New Gutters In 2024, Siding Repair And Fresh Paint In 2024, And A Refinished Deck In 2024. From The Inviting Spaces To The Private Setting, This Home Is Ready For Its Next Chapter And Has Many Updates Providing Peace Of Mind. Come See It For Yourself And Imagine The Possibilities!
Rooms Sizes
Kitchen:
21x13 First
Dining Room:
11x13 First
Living Room:
13x19 First
Family Room:
13x18 First
Den:
n/a
Bedroom 1:
11x17 Second
Bedroom 2:
12x14 Second
Bedroom 3:
12x12 Second
Bedroom 4:
10x13 Second
Room Levels
Basement:
Bath(s) Other, Laundry Room, Rec Room, Utility Room
Ground:
Breakfst,DiningRm,FamilyRm,Foyer,GarEnter,Kitchen,LivingRm,PowderRm
Level 1:
n/a
Level 2:
4 Or More Bedrooms, Bath Main, Bath(s) Other
Level 3:
n/a
Level Other:
n/a
Room Features
Kitchen:
Eat-In Kitchen
Dining Room:
Formal Dining Room
Master Bedroom:
n/a
Bath:
Stall Shower
Interior Features
Square Foot:
2,192
Year Renovated:
2010
Basement:
Yes - Finished, Full
Full Baths:
2
Half Baths:
2
Appliances:
Carbon Monoxide Detector, Disposal, Dryer, Generator-Built-In, Sump Pump, Washer
Flooring:
Carpeting, Tile, Wood
Fireplaces:
1
Fireplace:
Family Room, Wood Burning
Interior:
Blinds,CODetect,FireExtg,SmokeDet,StallShw,TubShowr,WlkInCls,WndwTret
Exterior Features
Garage Space:
2-Car
Garage:
Attached,DoorOpnr,InEntrnc
Driveway:
1 Car Width, Blacktop
Roof:
Asphalt Shingle
Exterior:
Wood
Swimming Pool:
n/a
Pool:
n/a
Utilities
Heating System:
1 Unit, Forced Hot Air
Heating Source:
Gas-Natural
Cooling:
1 Unit, Central Air
Water Heater:
Gas
Water:
Public Water
Sewer:
Public Sewer
Services:
Fiber Optic Available, Garbage Included
Lot Features
Acres:
0.49
Lot Dimensions:
n/a
Lot Features:
Level Lot
School Information
Elementary:
Millington School (2-5)
Middle:
Central School (6-8)
High School:
Watchung Hills Regional High School (9-12)
Community Information
County:
Morris
Town:
Long Hill Twp.
Neighborhood:
n/a
Application Fee:
n/a
Association Fee:
n/a
Fee Includes:
n/a
Amenities:
n/a
Pets:
n/a
Financial Considerations
List Price:
$899,900
Tax Amount:
$13,978
Land Assessment:
$268,600
Build. Assessment:
$417,500
Total Assessment:
$686,100
Tax Rate:
2.24
Tax Year:
2024
Ownership Type:
Fee Simple
Listing Information
MLS ID:
3956537
List Date:
04-12-2025
Days On Market:
0
Listing Broker:
KL SOTHEBY'S INT'L. REALTY
Listing Agent:












































Request More Information
Shawn and Diane Fox
RE/MAX American Dream
3108 Route 10 West
Denville, NJ 07834
Call: (973) 277-7853
Web: MeadowsRoxbury.com




