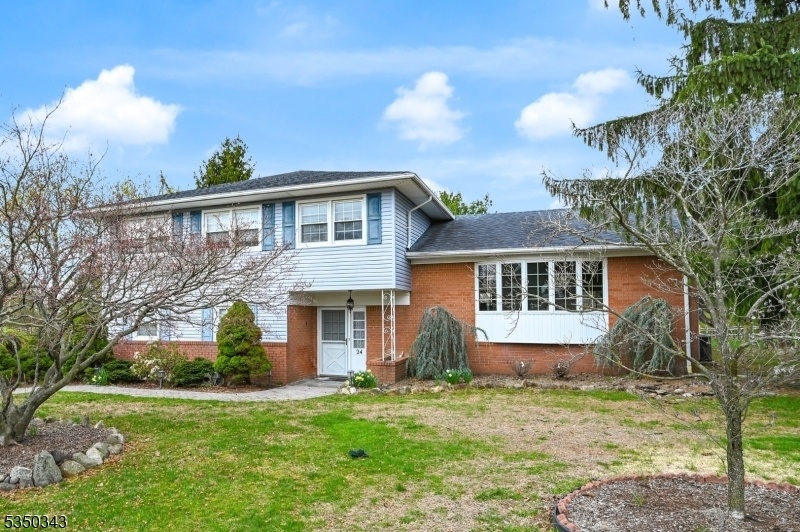24 Kathryn Dr
Hanover Twp, NJ 07981




































Price: $800,000
GSMLS: 3956592Type: Single Family
Style: Split Level
Beds: 4
Baths: 2 Full & 1 Half
Garage: 2-Car
Year Built: 1968
Acres: 0.49
Property Tax: $10,360
Description
Welcome To This Charming 4-bedroom Split-level Home With Scenic Views Split-level Home Offering Approx 2379 Sqft Of Living Space. Perched On A Gentle Hill, The Property Boasts Tranquil Views Of The Tree Line & Skyline, With No Neighboring Homes Behind Providing The Perfect Private Setting For Everyday Living And Entertaining. Step Inside, You Will Feel The Radiant Heated Flooring In The Entrance Vestibule, Great Rm, Laundry Rm, And Powder Rm --adding Warmth And Comfort To Your Daily Routine. The Spacious Great Rm Features A Sliding Glass Door That Opens To The Backyard Patio, Ideal For Gatherings Or Quiet Relaxation. The Sunlit Lr Is Highlighted By A Large Bay Window, Filling The Space W Natural Light. Adjacent To The Dr And Eik, The Southwest-facing Fr Offers Panoramic Views Of Nature Through Expansive Windows, Creating A Serene Atmosphere. Upstairs, You'll Find The Mbr W An En-suite Bath, Along With 3 Addtl Brs & A Full Hallway Bathroom. The Finished Bsmnt Provides A Versatile Space, Ready For Your Imagination Whether It's A Home Office, Gym, Media Room, Or Play Area. Enjoy Access To Nearby Hanover Twnshp Amenities, Including The Bee Meadow Pool (membership Required), Community Center, Sports Facilities, And Bee Meadow And Black Brook. Easy Access To Downtown Morristown, Major Highways, Nj Transit Bus Park & Ride To Ny Port Authority, As Well As The Morris Plains And Convent Station Train Stations Offering Midtown Direct Service.
Rooms Sizes
Kitchen:
11x13 First
Dining Room:
12x10 First
Living Room:
22x15 First
Family Room:
19x11 Ground
Den:
n/a
Bedroom 1:
11x17 Second
Bedroom 2:
16x10 Second
Bedroom 3:
16x10 Second
Bedroom 4:
19x10 Second
Room Levels
Basement:
RecRoom,SittngRm,Utility
Ground:
Vestibul,FamilyRm,GarEnter,Laundry,PowderRm
Level 1:
Dining Room, Kitchen, Living Room, Sunroom
Level 2:
4 Or More Bedrooms, Bath Main, Bath(s) Other
Level 3:
n/a
Level Other:
n/a
Room Features
Kitchen:
Eat-In Kitchen, Separate Dining Area
Dining Room:
Formal Dining Room
Master Bedroom:
Full Bath
Bath:
Stall Shower, Tub Shower
Interior Features
Square Foot:
2,694
Year Renovated:
n/a
Basement:
Yes - Finished, Full
Full Baths:
2
Half Baths:
1
Appliances:
Carbon Monoxide Detector, Dishwasher, Dryer, Kitchen Exhaust Fan, Range/Oven-Gas, Refrigerator, Washer
Flooring:
Vinyl-Linoleum, Wood
Fireplaces:
No
Fireplace:
n/a
Interior:
Blinds,CODetect,FireExtg,SmokeDet,StallShw,TubShowr
Exterior Features
Garage Space:
2-Car
Garage:
Attached,DoorOpnr,InEntrnc
Driveway:
1 Car Width, Blacktop, Driveway-Exclusive
Roof:
Asphalt Shingle
Exterior:
Brick, Vinyl Siding
Swimming Pool:
No
Pool:
n/a
Utilities
Heating System:
1 Unit, Baseboard - Hotwater, Radiators - Hot Water
Heating Source:
Electric, Gas-Natural
Cooling:
1 Unit, Central Air
Water Heater:
Gas
Water:
Public Water
Sewer:
Public Sewer
Services:
Garbage Included
Lot Features
Acres:
0.49
Lot Dimensions:
n/a
Lot Features:
Level Lot
School Information
Elementary:
Bee Meadow School (K-5)
Middle:
Memorial Junior School (6-8)
High School:
Whippany Park High School (9-12)
Community Information
County:
Morris
Town:
Hanover Twp.
Neighborhood:
Whippany
Application Fee:
n/a
Association Fee:
n/a
Fee Includes:
n/a
Amenities:
n/a
Pets:
Yes
Financial Considerations
List Price:
$800,000
Tax Amount:
$10,360
Land Assessment:
$229,700
Build. Assessment:
$261,800
Total Assessment:
$491,500
Tax Rate:
2.03
Tax Year:
2024
Ownership Type:
Fee Simple
Listing Information
MLS ID:
3956592
List Date:
04-12-2025
Days On Market:
10
Listing Broker:
C-21 CEDARCREST REALTY
Listing Agent:




































Request More Information
Shawn and Diane Fox
RE/MAX American Dream
3108 Route 10 West
Denville, NJ 07834
Call: (973) 277-7853
Web: MeadowsRoxbury.com




