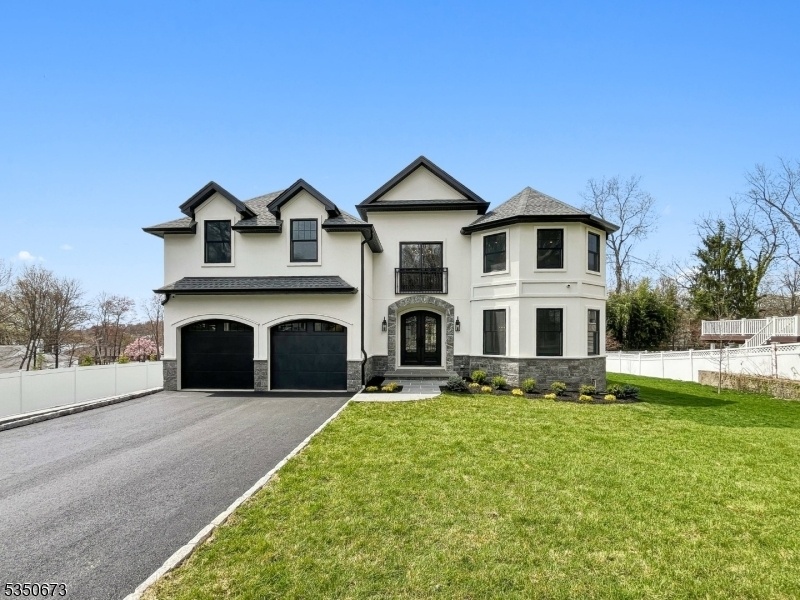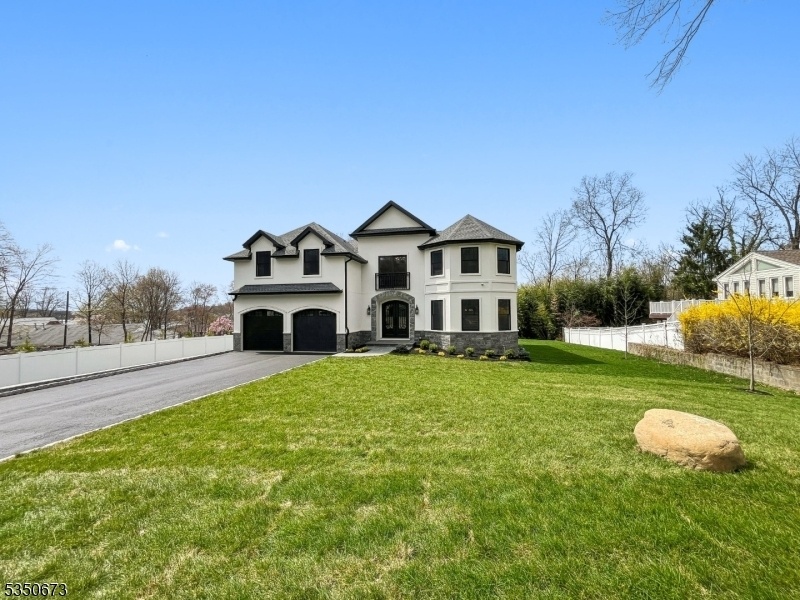10 Kathleen Ct
Wayne Twp, NJ 07470


















































Price: $1,999,999
GSMLS: 3956609Type: Single Family
Style: Custom Home
Beds: 5
Baths: 4 Full & 1 Half
Garage: 2-Car
Year Built: 2024
Acres: 0.39
Property Tax: $9,216
Description
Step Into Elegance With This Gorgeous, Brand New Custom-built Home In Desirable Packanack Lake, Offering 5 Spacious Bedrooms, 4.5 Beautifully Appointed Bathrooms, & Every High-end Feature You Could Dream Of. From The Impressive Two-story Foyer To The Exquisite Finishes Throughout, This Home Is Designed For Both Comfort & Sophistication. The Chef's Kitchen Showcases Custom Cabinetry, Quartz Countertops, Stunning Backsplash, High-end Appliances, Pantry & A Bonus Butler's Pantry Complete W/wine Refrigerator & Cabinetry. The Kitchen Flows Effortlessly Into The Dining Area & Great Room W/fireplace, Coffered Ceiling, & Doors Leading To The Deck & Yard, Ideal For Indoor-outdoor Living. Entertain In Style W/a Formal Dining Room & Living Room, While A 1st Floor Bedroom W/en Suite Bath Offers Comfort & Flexibility. The Mudroom Off The Garage Adds Function & Organization To Everyday Living. Upstairs, Escape To The Luxurious Primary Suite Featuring Vaulted Ceilings, Fireplace, Oversized Custom Walk-in Closet, & A Spa-inspired Bath W/soaking Tub & Large Glass Shower. An Additional En Suite Bedroom, Two More Bedrooms W/a Jack & Jill Bath, 2nd Floor Laundry Room & Large Storage Room Provide Comfort & Function For All. The Huge Basement W/rough-in For A Future Bathroom Is Ready For Your Personal Touch. This Smart Home Features The Latest In Modern Living Including Built-in Speakers, Ev Charger & Central Vacuum, Making It The Perfect Blend Of Timeless Craftsmanship & Today's Luxury Living.
Rooms Sizes
Kitchen:
First
Dining Room:
First
Living Room:
First
Family Room:
First
Den:
n/a
Bedroom 1:
Second
Bedroom 2:
First
Bedroom 3:
Second
Bedroom 4:
Second
Room Levels
Basement:
Storage Room, Utility Room
Ground:
n/a
Level 1:
1Bedroom,BathOthr,DiningRm,Vestibul,GarEnter,GreatRm,InsdEntr,Kitchen,LivingRm,OutEntrn,Pantry,PowderRm
Level 2:
4 Or More Bedrooms, Bath(s) Other, Laundry Room
Level 3:
n/a
Level Other:
n/a
Room Features
Kitchen:
Center Island, Eat-In Kitchen, Pantry
Dining Room:
Formal Dining Room
Master Bedroom:
Fireplace, Full Bath, Sitting Room, Walk-In Closet
Bath:
Soaking Tub, Stall Shower
Interior Features
Square Foot:
n/a
Year Renovated:
n/a
Basement:
Yes - Full, Unfinished
Full Baths:
4
Half Baths:
1
Appliances:
Carbon Monoxide Detector, Central Vacuum, Cooktop - Gas, Dishwasher, Microwave Oven, Refrigerator, Sump Pump, Wall Oven(s) - Gas, Wine Refrigerator
Flooring:
Tile, Wood
Fireplaces:
2
Fireplace:
Bedroom 1, Great Room
Interior:
Carbon Monoxide Detector, High Ceilings, Security System, Smoke Detector, Stereo System, Walk-In Closet
Exterior Features
Garage Space:
2-Car
Garage:
Attached Garage
Driveway:
2 Car Width, Blacktop
Roof:
Asphalt Shingle
Exterior:
Composition Siding, Stone, Stucco
Swimming Pool:
n/a
Pool:
n/a
Utilities
Heating System:
Forced Hot Air, Multi-Zone
Heating Source:
Gas-Natural
Cooling:
Central Air, Multi-Zone Cooling
Water Heater:
n/a
Water:
Public Water
Sewer:
Public Sewer
Services:
n/a
Lot Features
Acres:
0.39
Lot Dimensions:
n/a
Lot Features:
Level Lot
School Information
Elementary:
PACKANACK
Middle:
G. WASHING
High School:
WAYNE VALL
Community Information
County:
Passaic
Town:
Wayne Twp.
Neighborhood:
Packanack Lake
Application Fee:
n/a
Association Fee:
n/a
Fee Includes:
n/a
Amenities:
n/a
Pets:
n/a
Financial Considerations
List Price:
$1,999,999
Tax Amount:
$9,216
Land Assessment:
$133,000
Build. Assessment:
$22,000
Total Assessment:
$155,000
Tax Rate:
5.95
Tax Year:
2024
Ownership Type:
Fee Simple
Listing Information
MLS ID:
3956609
List Date:
04-13-2025
Days On Market:
0
Listing Broker:
COLDWELL BANKER REALTY
Listing Agent:


















































Request More Information
Shawn and Diane Fox
RE/MAX American Dream
3108 Route 10 West
Denville, NJ 07834
Call: (973) 277-7853
Web: MeadowsRoxbury.com

