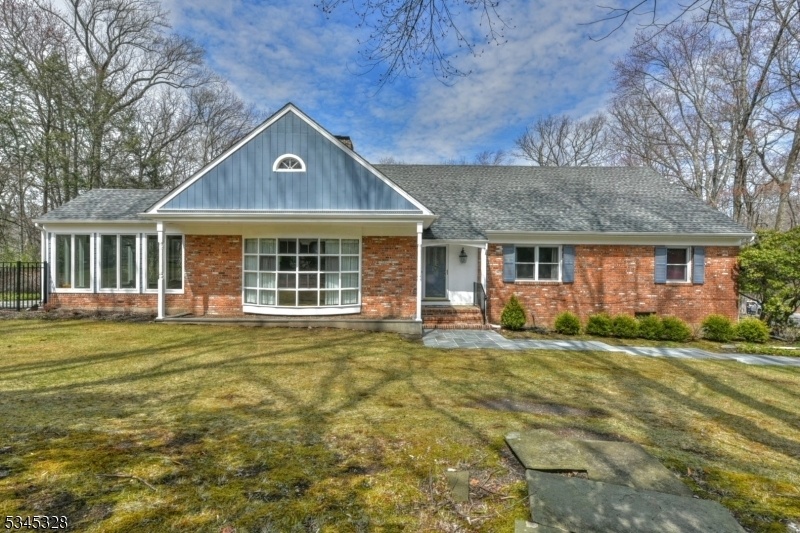457 Laurel Ln
Kinnelon Boro, NJ 07405















































Price: $1,100,000
GSMLS: 3957042Type: Single Family
Style: Custom Home
Beds: 5
Baths: 5 Full
Garage: 2-Car
Year Built: 1960
Acres: 1.46
Property Tax: $19,966
Description
Welcome Home! Feel Like You're On Vacation Every Day In This Gorgeous 5 Bedroom, 5 Bath Home Located In This Hidden Gem Called Smoke Rise. Enjoy 3 Levels Of Living...main Level Boasts A Gorgeous Eik, With New Windows Letting Light And Nature In, Formal Dr, Gas Fireplace, Walkout To Newer Decking And A Beautiful Sunroom, Perfect For A Glass Of Wine And Book, Large Office (or Possible 6th Bdrm) W/main Bath And A Primary Bdrm/bath W/everyone's Dream Walk-in Closet! 2nd Level Boasts 4 More Bdrms, 1 W/an Ensuite And Main Bath. But We're Not Done Yet, The Lower Level Has A Huge Recreation Area W/woodburning Fireplace, Full Bath, A Sauna, Office And A Spiral Staircase To The Main Level. It Doesn't Get Better Than This! But It Does, Because Your Staycation Starts Here With A Beautiful Inground Pool, Granite Topped Eating Area, Large Flat Area For Sports And Recreation And A Fire Pit, Perfect For Smores And Enjoying The Surreal Surroundings. All Located On A Flat, Corner Lot, In A Community That Boasts A Spring Fed Lake, Tennis, Playgrounds, Swimming, Boating, Fishing, The Smoke Rise Village Inn, Walking Paths And Trails And...24 Hour Security In A Town With A Top Rated School System, Year After Year. Close To Transportation, Appr. 25 Miles From Nyc, Shopping, Parks And Golf Courses. You'll Never Want To Leave! This Home Has Held Many Years Of Love And Tons Of Memories, And Now It's Time For New Owners To Create More. Pride Of Ownership Consistently Shines Throughout. :) Show & Sell
Rooms Sizes
Kitchen:
First
Dining Room:
First
Living Room:
First
Family Room:
Ground
Den:
Ground
Bedroom 1:
First
Bedroom 2:
Second
Bedroom 3:
Second
Bedroom 4:
Second
Room Levels
Basement:
n/a
Ground:
BathOthr,Exercise,GarEnter,Laundry,RecRoom,Sauna,Utility,Walkout
Level 1:
1Bedroom,BathMain,BathOthr,DiningRm,Vestibul,Kitchen,LivingRm,Office,Sunroom,Walkout
Level 2:
4 Or More Bedrooms, Attic, Bath(s) Other, Storage Room
Level 3:
n/a
Level Other:
n/a
Room Features
Kitchen:
Eat-In Kitchen, Separate Dining Area
Dining Room:
Formal Dining Room
Master Bedroom:
1st Floor, Dressing Room, Walk-In Closet
Bath:
Stall Shower
Interior Features
Square Foot:
n/a
Year Renovated:
n/a
Basement:
Yes - Finished, Full, Walkout
Full Baths:
5
Half Baths:
0
Appliances:
Carbon Monoxide Detector, Dishwasher, Kitchen Exhaust Fan, Range/Oven-Electric, Refrigerator
Flooring:
Stone, Tile, Wood
Fireplaces:
2
Fireplace:
Gas Fireplace, Non-Functional, Wood Burning
Interior:
CODetect,FireExtg,Sauna,Skylight,SmokeDet,StallShw,StallTub,WlkInCls
Exterior Features
Garage Space:
2-Car
Garage:
Attached Garage, Garage Door Opener, Oversize Garage
Driveway:
2 Car Width
Roof:
Asphalt Shingle
Exterior:
ConcBrd
Swimming Pool:
Yes
Pool:
In-Ground Pool, Liner
Utilities
Heating System:
1 Unit, Baseboard - Hotwater, Multi-Zone
Heating Source:
OilAbIn
Cooling:
3 Units, Central Air
Water Heater:
From Furnace
Water:
Well
Sewer:
Septic
Services:
Cable TV Available, Garbage Included
Lot Features
Acres:
1.46
Lot Dimensions:
n/a
Lot Features:
Corner, Level Lot, Wooded Lot
School Information
Elementary:
Kiel School (K-2)
Middle:
Pearl R. Miller Middle School (6-8)
High School:
Kinnelon High School (9-12)
Community Information
County:
Morris
Town:
Kinnelon Boro
Neighborhood:
Smoke Rise
Application Fee:
n/a
Association Fee:
$4,483 - Annually
Fee Includes:
n/a
Amenities:
ClubHous,JogPath,LakePriv,MulSport,Playgrnd,Tennis
Pets:
Yes
Financial Considerations
List Price:
$1,100,000
Tax Amount:
$19,966
Land Assessment:
$241,900
Build. Assessment:
$447,300
Total Assessment:
$689,200
Tax Rate:
2.90
Tax Year:
2024
Ownership Type:
Fee Simple
Listing Information
MLS ID:
3957042
List Date:
04-16-2025
Days On Market:
6
Listing Broker:
TERRIE O'CONNOR REALTORS
Listing Agent:















































Request More Information
Shawn and Diane Fox
RE/MAX American Dream
3108 Route 10 West
Denville, NJ 07834
Call: (973) 277-7853
Web: MeadowsRoxbury.com




