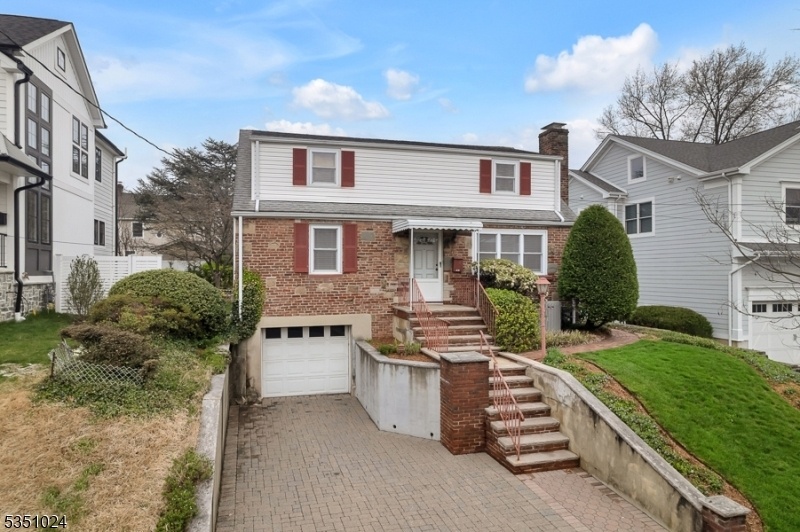410 Edgar Rd
Westfield Town, NJ 07090




















Price: $649,000
GSMLS: 3957426Type: Single Family
Style: Cape Cod
Beds: 4
Baths: 2 Full
Garage: 1-Car
Year Built: 1941
Acres: 0.13
Property Tax: $10,449
Description
* Step Into This Classic Cape Cod Brimming With Warmth, Character & Tons Of Potential * Nestled In A Prime Location This 4 Bed/2bath Home Is Just Blocks To Town Center, Train Station, Schools, Parks & Westfield Amenities * Offering Four Bedrooms Spread Across Two Levels, This Home Is Filled With Warmth And Charm Showcasing Original Hardwood Floors, Classic Millwork And Sunlit Spaces That Evoke A Sense Of Home The Moment You Enter * The Main Floor Features A Bright Living Room W/fireplace, Functional Eat-in-kitchen, Two Comfortably Sized Bedrooms & A Full Bath * Upstairs Consists Of Two Additional Bedrooms, A Full Bath, Large Cedar Closet & And An Abundance Of Storage Space * The Unfinished Lower Level Offers A Versatile Space For You To Customize To Suite Your Needs W/an Access Door To The Built In Garage * While The Home Is Ready For Your Personal Touches, It Boasts Central Air, Gas Heat, Great Bones And A Layout That Invites Creativity & Customization * Situated On A Serene Lot This Property Offers An Ideal Space For Gardening, Entertaining Or Pure Relaxation * Being Sold In As-is Condition *
Rooms Sizes
Kitchen:
13x13 First
Dining Room:
n/a
Living Room:
17x13 First
Family Room:
n/a
Den:
n/a
Bedroom 1:
14x13 First
Bedroom 2:
13x10 First
Bedroom 3:
18x14 Second
Bedroom 4:
16x14 Second
Room Levels
Basement:
GarEnter,Laundry,Storage,Utility
Ground:
n/a
Level 1:
2 Bedrooms, Bath Main, Kitchen, Living Room, Porch
Level 2:
2 Bedrooms, Bath(s) Other, Storage Room
Level 3:
n/a
Level Other:
n/a
Room Features
Kitchen:
Eat-In Kitchen
Dining Room:
n/a
Master Bedroom:
1st Floor
Bath:
n/a
Interior Features
Square Foot:
n/a
Year Renovated:
n/a
Basement:
Yes - Full
Full Baths:
2
Half Baths:
0
Appliances:
Carbon Monoxide Detector, Range/Oven-Gas, Refrigerator
Flooring:
Wood
Fireplaces:
1
Fireplace:
Living Room
Interior:
StallShw,TubShowr
Exterior Features
Garage Space:
1-Car
Garage:
Built-In,InEntrnc
Driveway:
Paver Block
Roof:
Asphalt Shingle
Exterior:
Brick, Vinyl Siding
Swimming Pool:
n/a
Pool:
n/a
Utilities
Heating System:
Forced Hot Air
Heating Source:
Gas-Natural
Cooling:
Central Air
Water Heater:
Gas
Water:
Public Water
Sewer:
Public Sewer
Services:
Cable TV Available, Garbage Extra Charge
Lot Features
Acres:
0.13
Lot Dimensions:
50X112
Lot Features:
Level Lot
School Information
Elementary:
Mckinley
Middle:
Edison
High School:
Westfield
Community Information
County:
Union
Town:
Westfield Town
Neighborhood:
n/a
Application Fee:
n/a
Association Fee:
n/a
Fee Includes:
n/a
Amenities:
Storage
Pets:
n/a
Financial Considerations
List Price:
$649,000
Tax Amount:
$10,449
Land Assessment:
$313,700
Build. Assessment:
$150,300
Total Assessment:
$464,000
Tax Rate:
2.25
Tax Year:
2024
Ownership Type:
Fee Simple
Listing Information
MLS ID:
3957426
List Date:
04-17-2025
Days On Market:
7
Listing Broker:
COLDWELL BANKER REALTY
Listing Agent:
Elizabeth Bataille




















Request More Information
Shawn and Diane Fox
RE/MAX American Dream
3108 Route 10 West
Denville, NJ 07834
Call: (973) 277-7853
Web: MeadowsRoxbury.com

