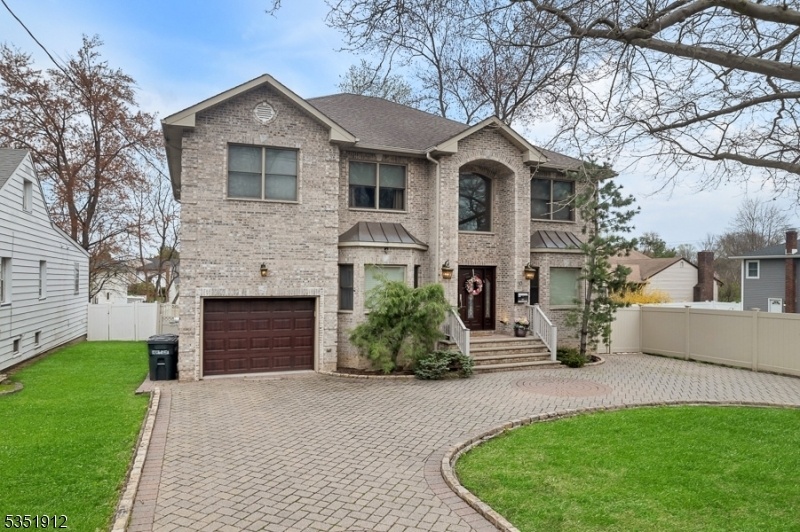20 Shunpike Rd
Springfield Twp, NJ 07081





























Price: $999,000
GSMLS: 3957626Type: Single Family
Style: Colonial
Beds: 4
Baths: 3 Full
Garage: 2-Car
Year Built: 2007
Acres: 0.20
Property Tax: $20,417
Description
*absolutely Breathtaking 4/5 Bedroom Colonial, Custom Built From The Ground Up In '2007 * Perfectly Positioned In The Charming Town Of Springfield * This Timeless Home Showcases Classic Colonial Architecture W/modern Elegance, Boasting A Stately Brick Facade, Circular Brick Driveway & Undeniable Curb Appeal * As You Step Inside, You Are Welcomed By A Grand Two Story Foyer Leading Into Sun Drenched Living Spaces W/gleaming Hardwood Floors, Custom Millwork And High Ceilings * The Heart Of The Home Is A Gourmet Chef's Kitchen W/top Of The Line Appliances, Granite Countertops & Spacious Center Island * The Kitchen Flows Seamlessly To A Warm & Inviting Family Room With Gas Fireplace * A Formal Dining Room, Office/bedroom & Full Bath Complete This Level * Upstairs, The Luxurious Primary Suite W/tray Ceiling Has A Spa Like Bathroom W/jetted Tub, Steam Shower And Two Large Walk-in Closets *there Are 3 Additional Generous Sized Bedrooms, Main Bath & Laundry Room To Complete The Second Floor * The Lower Level Features An Unfinished Basement-offering Endless Potential For Future Customization * The Family Room Opens To The Lush Backyard With Privacy Fence And A Large Deck Offering An Ideal Space For Outdoor Entertaining Or Relaxation * Sound System Throughout House * This Impeccably Built Home Captures The Essence Of Timeless Elegance Where Upscale Finishes And Appeal Come Together Effortlessly *
Rooms Sizes
Kitchen:
22x14 First
Dining Room:
15x12 First
Living Room:
15x11 First
Family Room:
18x17 First
Den:
n/a
Bedroom 1:
24x17 Second
Bedroom 2:
21x13 Second
Bedroom 3:
18x12 Second
Bedroom 4:
19x11 Second
Room Levels
Basement:
Storage Room, Utility Room, Workshop
Ground:
n/a
Level 1:
1Bedroom,BathMain,Breakfst,DiningRm,FamilyRm,Foyer,GarEnter,Kitchen,OutEntrn
Level 2:
4 Or More Bedrooms, Bath Main, Bath(s) Other, Laundry Room
Level 3:
n/a
Level Other:
n/a
Room Features
Kitchen:
Eat-In Kitchen
Dining Room:
Formal Dining Room
Master Bedroom:
Dressing Room, Full Bath, Walk-In Closet
Bath:
Jetted Tub, Stall Shower
Interior Features
Square Foot:
3,400
Year Renovated:
2007
Basement:
Yes - Full
Full Baths:
3
Half Baths:
0
Appliances:
Carbon Monoxide Detector, Central Vacuum, Dishwasher, Dryer, Kitchen Exhaust Fan, Microwave Oven, Range/Oven-Gas, Refrigerator, Sump Pump, Washer
Flooring:
Stone, Wood
Fireplaces:
1
Fireplace:
Family Room, Gas Fireplace
Interior:
CODetect,CeilHigh,Intercom,JacuzTyp,SecurSys,StallShw,Steam,StereoSy,WlkInCls
Exterior Features
Garage Space:
2-Car
Garage:
Attached,InEntrnc,Tandem
Driveway:
Additional Parking, Circular, Paver Block
Roof:
Asphalt Shingle
Exterior:
Brick, Vinyl Siding
Swimming Pool:
n/a
Pool:
n/a
Utilities
Heating System:
2 Units, Forced Hot Air, Multi-Zone
Heating Source:
Gas-Natural
Cooling:
2 Units, Attic Fan, Central Air, Multi-Zone Cooling
Water Heater:
Gas
Water:
Public Water
Sewer:
Public Sewer
Services:
Garbage Included
Lot Features
Acres:
0.20
Lot Dimensions:
60X147
Lot Features:
Level Lot
School Information
Elementary:
J.Caldwell
Middle:
Gaudineer
High School:
Dayton
Community Information
County:
Union
Town:
Springfield Twp.
Neighborhood:
n/a
Application Fee:
n/a
Association Fee:
n/a
Fee Includes:
n/a
Amenities:
Storage
Pets:
n/a
Financial Considerations
List Price:
$999,000
Tax Amount:
$20,417
Land Assessment:
$195,300
Build. Assessment:
$664,400
Total Assessment:
$859,700
Tax Rate:
2.38
Tax Year:
2024
Ownership Type:
Fee Simple
Listing Information
MLS ID:
3957626
List Date:
04-19-2025
Days On Market:
5
Listing Broker:
COLDWELL BANKER REALTY
Listing Agent:
Elizabeth Bataille





























Request More Information
Shawn and Diane Fox
RE/MAX American Dream
3108 Route 10 West
Denville, NJ 07834
Call: (973) 277-7853
Web: MeadowsRoxbury.com

