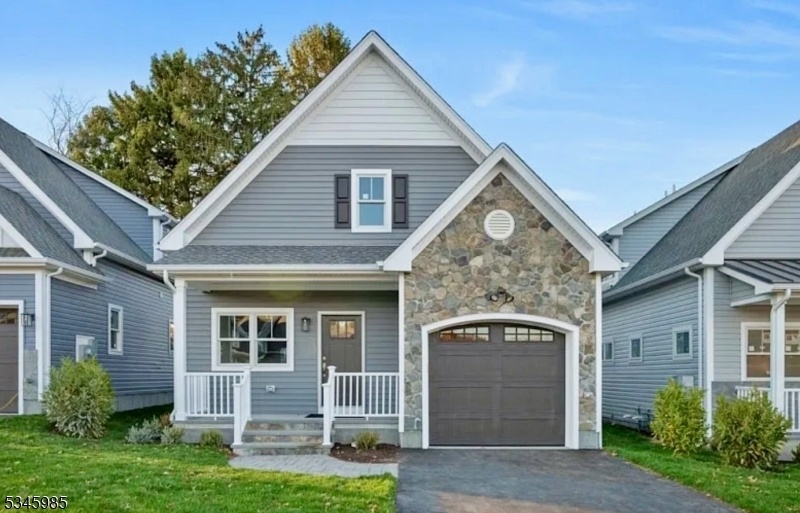5 Banks Dr
Boonton Town, NJ 07005























Price: $699,000
GSMLS: 3957714Type: Single Family
Style: Custom Home
Beds: 2
Baths: 2 Full & 1 Half
Garage: 1-Car
Year Built: 2024
Acres: 0.00
Property Tax: $0
Description
Welcome To Knoll Edge's Most Unique 2 Bed 2.5 Bath Unit. What Sets This Custom Home Apart From The Rest? Two Primary Suites " Each With Its Own Unique Features And Thoughtful Design! Laundry Available On Both Floors And An Upgrade Of Electric Car Hookup In Garage And Custom Closets. This Home Truly Stands Out From The Other Units! The First-floor Primary Suite Includes Two Sets Of Closets, A Full Bathroom With A Frameless Glass Shower, And A Double Vanity. The First Floor Level Also Boasts An Open-concept Kitchen, Living Room, And Dining Area, Along With A Powder Room And Stackable Laundry. Step Right Outside From The Kitchen To A Private Patio, Ideal For Outdoor Relaxation. Upstairs, Discover A Second Expansive Primary Suite Featuring A New Custom Walk-in Closet, A Private Office, A Full Bathroom With A Double Vanity, Two Additional Closets, Laundry Hookups, And A Cozy Reading Den. Additional Highlights Include A Huge Unfinished Basement Offering Endless Possibilities And A One-car Garage Equipped With An Electric Car Charging Unit.this Thoughtfully Designed Home Blends Luxury, Comfort, And The Practicality Of One Floor Living, All Within The Desirable Knoll Edge Community. Nestled Near The Tranquil Rockaway River. The Knoll Country Club Tennis And Golf Semi-private Club Within Walking Distance. Use Gps- "424 Vreeland Ave. Boonton, Nj"
Rooms Sizes
Kitchen:
14x10 First
Dining Room:
12x7 First
Living Room:
15x13 First
Family Room:
n/a
Den:
n/a
Bedroom 1:
First
Bedroom 2:
16x12 Second
Bedroom 3:
n/a
Bedroom 4:
n/a
Room Levels
Basement:
SeeRem,Utility
Ground:
n/a
Level 1:
1Bedroom,BathMain,Vestibul,GarEnter,Kitchen,Laundry,LivDinRm,Porch,PowderRm,Walkout
Level 2:
1Bedroom,BathMain,Laundry,Office,SeeRem,SittngRm
Level 3:
Attic
Level Other:
n/a
Room Features
Kitchen:
Galley Type
Dining Room:
Living/Dining Combo
Master Bedroom:
Full Bath
Bath:
Stall Shower
Interior Features
Square Foot:
1,848
Year Renovated:
n/a
Basement:
Yes - Unfinished
Full Baths:
2
Half Baths:
1
Appliances:
Carbon Monoxide Detector, Central Vacuum, Dishwasher, Microwave Oven, Range/Oven-Gas, Refrigerator, Stackable Washer/Dryer
Flooring:
Wood
Fireplaces:
No
Fireplace:
n/a
Interior:
Blinds,CODetect,CeilHigh,Shades,SmokeDet,StallShw,WlkInCls,WndwTret
Exterior Features
Garage Space:
1-Car
Garage:
Attached Garage, Garage Door Opener, See Remarks
Driveway:
1 Car Width
Roof:
Asphalt Shingle
Exterior:
Stone, Vinyl Siding
Swimming Pool:
No
Pool:
n/a
Utilities
Heating System:
1 Unit, Forced Hot Air
Heating Source:
Gas-Natural
Cooling:
1 Unit, Central Air
Water Heater:
Gas
Water:
Public Water
Sewer:
Public Sewer
Services:
Cable TV Available
Lot Features
Acres:
0.00
Lot Dimensions:
n/a
Lot Features:
Cul-De-Sac
School Information
Elementary:
n/a
Middle:
n/a
High School:
n/a
Community Information
County:
Morris
Town:
Boonton Town
Neighborhood:
Knoll Edge
Application Fee:
n/a
Association Fee:
$999,999 - Monthly
Fee Includes:
Maintenance-Common Area, See Remarks, Snow Removal
Amenities:
Playground
Pets:
Yes
Financial Considerations
List Price:
$699,000
Tax Amount:
$0
Land Assessment:
$140,000
Build. Assessment:
$259,100
Total Assessment:
$399,100
Tax Rate:
3.38
Tax Year:
2024
Ownership Type:
Condominium
Listing Information
MLS ID:
3957714
List Date:
04-21-2025
Days On Market:
0
Listing Broker:
HOWARD HANNA RAND REALTY
Listing Agent:























Request More Information
Shawn and Diane Fox
RE/MAX American Dream
3108 Route 10 West
Denville, NJ 07834
Call: (973) 277-7853
Web: MeadowsRoxbury.com




