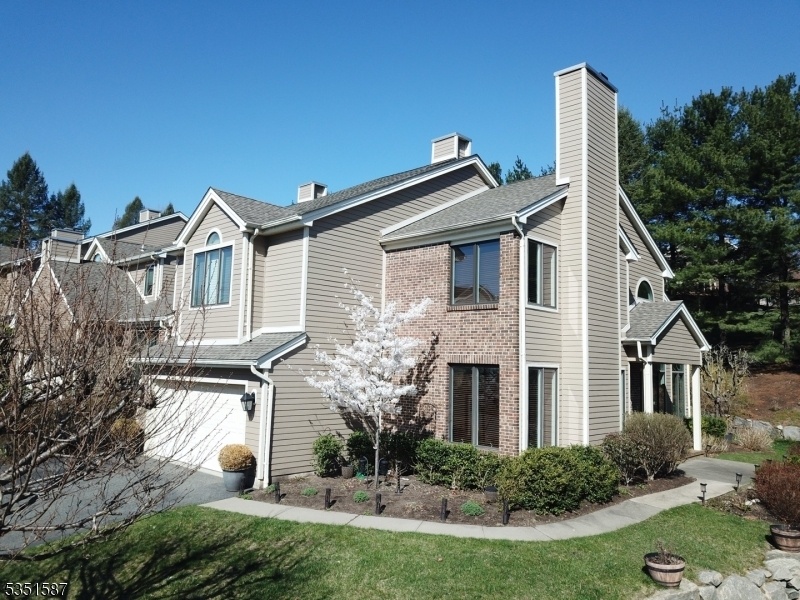9 Lalique Dr
Montville Twp, NJ 07045











































Price: $818,000
GSMLS: 3957755Type: Condo/Townhouse/Co-op
Style: Townhouse-End Unit
Beds: 3
Baths: 2 Full & 1 Half
Garage: 2-Car
Year Built: 1996
Acres: 0.10
Property Tax: $14,658
Description
This Is The One You've Been Waiting For! Nothing To Do But Move Right Into This Completely Updated Smithsonian End Unit. Prepare To Be Wowed By The Gourmet Center Island Kitchen, Featuring A Sub-zero Fridge, Sleek Quartz Countertops, A Charming Farm Sink, And High-end Shilo Cabinets.step Inside To Find Stunning 8" Wood Floors Throughout. Retreat To The Luxurious Primary Bedroom Suite, Complete With A Full Bath Featuring A Soaking Tub, Stall Shower, And Double Sink. The Primary Bedroom Boasts Soaring Ceilings And Custom Woodworking, Along With A Walk-in Closet With Organizers. Work From Home With Ease In The Second-floor Loft. The Family Room Is Perfect For Gatherings, With Its Impressive Stone Fireplace, Soaring Ceilings, And Three Skylights. The Beautifully Finished Hall Bath Features A Stylish Navy Blue Vanity And Double Sink.the Fully Finished Basement Offers A Home Office And Ample Storage Space. Enjoy The Longview Amenities, Including An Inground Pool, Tennis Courts, And A Clubhouse. This Home Has It All. Excellent Montville School System. Easy Commute To Nyc Via Nj Transit Towaco Train Station Or Nj Transit Buses.
Rooms Sizes
Kitchen:
16x13 First
Dining Room:
14x13 First
Living Room:
17x12 First
Family Room:
16x14 First
Den:
n/a
Bedroom 1:
21x20 Second
Bedroom 2:
12x13 Second
Bedroom 3:
14x13 Second
Bedroom 4:
n/a
Room Levels
Basement:
Breakfast Room
Ground:
Office, Rec Room, Storage Room, Utility Room
Level 1:
Breakfast Room, Dining Room, Family Room, Kitchen, Living Room, Powder Room
Level 2:
3 Bedrooms, Bath Main, Bath(s) Other, Loft
Level 3:
n/a
Level Other:
n/a
Room Features
Kitchen:
Eat-In Kitchen
Dining Room:
Living/Dining Combo
Master Bedroom:
Full Bath, Walk-In Closet
Bath:
Soaking Tub, Stall Shower
Interior Features
Square Foot:
n/a
Year Renovated:
n/a
Basement:
Yes - Finished, Full
Full Baths:
2
Half Baths:
1
Appliances:
Carbon Monoxide Detector, Dishwasher, Refrigerator
Flooring:
n/a
Fireplaces:
1
Fireplace:
Family Room, Wood Burning
Interior:
CODetect,FireExtg,CeilHigh,Skylight,SmokeDet,SoakTub,StallShw,WlkInCls
Exterior Features
Garage Space:
2-Car
Garage:
Attached Garage, Garage Door Opener
Driveway:
2 Car Width, Additional Parking, Blacktop
Roof:
Asphalt Shingle
Exterior:
Brick, Vinyl Siding
Swimming Pool:
Yes
Pool:
Association Pool
Utilities
Heating System:
Forced Hot Air
Heating Source:
Gas-Natural
Cooling:
Central Air
Water Heater:
Gas
Water:
Public Water
Sewer:
Public Sewer
Services:
n/a
Lot Features
Acres:
0.10
Lot Dimensions:
n/a
Lot Features:
n/a
School Information
Elementary:
n/a
Middle:
Robert R. Lazar Middle School (6-8)
High School:
Montville Township High School (9-12)
Community Information
County:
Morris
Town:
Montville Twp.
Neighborhood:
Longview
Application Fee:
n/a
Association Fee:
$730 - Monthly
Fee Includes:
Maintenance-Common Area, Snow Removal
Amenities:
Club House, Pool-Outdoor, Tennis Courts
Pets:
Number Limit
Financial Considerations
List Price:
$818,000
Tax Amount:
$14,658
Land Assessment:
$150,000
Build. Assessment:
$402,300
Total Assessment:
$552,300
Tax Rate:
2.62
Tax Year:
2024
Ownership Type:
Condominium
Listing Information
MLS ID:
3957755
List Date:
04-21-2025
Days On Market:
0
Listing Broker:
HEIM REALTY,LLC
Listing Agent:











































Request More Information
Shawn and Diane Fox
RE/MAX American Dream
3108 Route 10 West
Denville, NJ 07834
Call: (973) 277-7853
Web: MeadowsRoxbury.com




