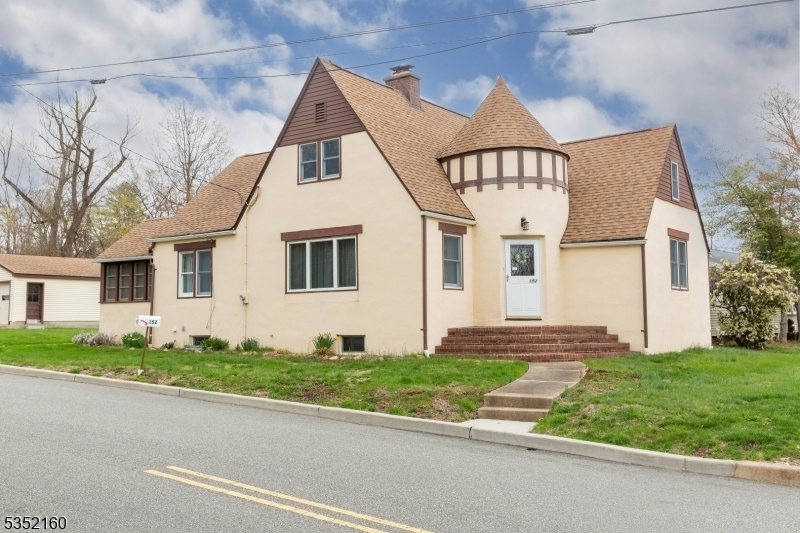152 Ridgedale Ave
Hanover Twp, NJ 07927






























Price: $565,000
GSMLS: 3957763Type: Single Family
Style: Colonial
Beds: 3
Baths: 1 Full
Garage: 2-Car
Year Built: Unknown
Acres: 0.20
Property Tax: $7,658
Description
Storybook Charm Meets Endless Potential In The Heart Of Cedar Knolls! Welcome Home To 152 Ridgedale Avenue! This Meticulously Maintained Tudor-style Gem, Brimming With Character Is Set On A Generous, Luscious, Idyllic Corner Lot In The Heart Of Cedar Knolls. With Low Taxes, Unbeatable Convenience To Major Highways, Nyc Transit, And Shopping, This Home Is One You Don't Want To Miss! Step Through The Arched Front Entry Into A Spacious, Sun-filled Layout Featuring A Formal Living Room With A Brick Wood-burning Fireplace With Floor Level Hearth, And Several Windows Allowing Tons Of Natural Radiant Light To Shine Through! The Living Room Flows Directly Into The Separate Formal Dining Room Ideal For Entertaining. The Kitchen Boasts Stainless Steel Appliances And Plenty Of Charm, While A Rear Vestibule Entrance Adds Extra Function And Flexibility To Your Daily Flow. This Home Offers Three Spacious Bedrooms And One Full Bath, Plus A Full Unfinished Basement And A Walk-up Attic That Presents A Blank Canvas Perfect For A Future Primary Suite Or Bonus Living Space. Step Into The Enclosed Sunroom, Surrounded By Windows That Fill The Space With Natural Light And Offer A Serene View Of The Property. Outdoors, The Property Continues To Impress With An Expansive Driveway Leading To A Detached Two-car Garage, Providing Ample Space For Vehicles, Storage, Or Even A Workshop. This Home Has Been Lovingly Cared For And Is Ready For Its Next Chapter - Don't Miss Out On A Chance To Call This Home!
Rooms Sizes
Kitchen:
10x11 First
Dining Room:
11x11 First
Living Room:
13x19 First
Family Room:
n/a
Den:
n/a
Bedroom 1:
11x13 First
Bedroom 2:
12x14 First
Bedroom 3:
13x13 Second
Bedroom 4:
n/a
Room Levels
Basement:
Laundry Room, Storage Room, Utility Room, Workshop
Ground:
n/a
Level 1:
2 Bedrooms, Bath Main, Dining Room, Entrance Vestibule, Foyer, Kitchen, Living Room, Porch, Sunroom
Level 2:
1Bedroom,Attic,Storage,Workshop
Level 3:
n/a
Level Other:
n/a
Room Features
Kitchen:
Eat-In Kitchen
Dining Room:
Formal Dining Room
Master Bedroom:
1st Floor
Bath:
Stall Shower And Tub
Interior Features
Square Foot:
n/a
Year Renovated:
n/a
Basement:
Yes - Full, Unfinished
Full Baths:
1
Half Baths:
0
Appliances:
Carbon Monoxide Detector, Cooktop - Gas, Dryer, Microwave Oven, Range/Oven-Gas, Refrigerator, Washer
Flooring:
Carpeting, Laminate, Wood
Fireplaces:
1
Fireplace:
Living Room, Wood Burning
Interior:
CODetect,FireExtg,SmokeDet,TubShowr
Exterior Features
Garage Space:
2-Car
Garage:
Detached Garage
Driveway:
2 Car Width, Blacktop
Roof:
Asphalt Shingle
Exterior:
Stucco
Swimming Pool:
No
Pool:
n/a
Utilities
Heating System:
1 Unit, Radiators - Hot Water
Heating Source:
Gas-Natural
Cooling:
See Remarks
Water Heater:
Gas
Water:
Public Water
Sewer:
Public Sewer
Services:
Cable TV Available
Lot Features
Acres:
0.20
Lot Dimensions:
n/a
Lot Features:
Corner
School Information
Elementary:
Mountainview Road School (K-5)
Middle:
Memorial Junior School (6-8)
High School:
Whippany Park High School (9-12)
Community Information
County:
Morris
Town:
Hanover Twp.
Neighborhood:
Cedar Knolls
Application Fee:
n/a
Association Fee:
n/a
Fee Includes:
n/a
Amenities:
n/a
Pets:
Yes
Financial Considerations
List Price:
$565,000
Tax Amount:
$7,658
Land Assessment:
$184,500
Build. Assessment:
$173,200
Total Assessment:
$357,700
Tax Rate:
2.03
Tax Year:
2024
Ownership Type:
Fee Simple
Listing Information
MLS ID:
3957763
List Date:
04-21-2025
Days On Market:
0
Listing Broker:
KELLER WILLIAMS METROPOLITAN
Listing Agent:






























Request More Information
Shawn and Diane Fox
RE/MAX American Dream
3108 Route 10 West
Denville, NJ 07834
Call: (973) 277-7853
Web: MeadowsRoxbury.com




