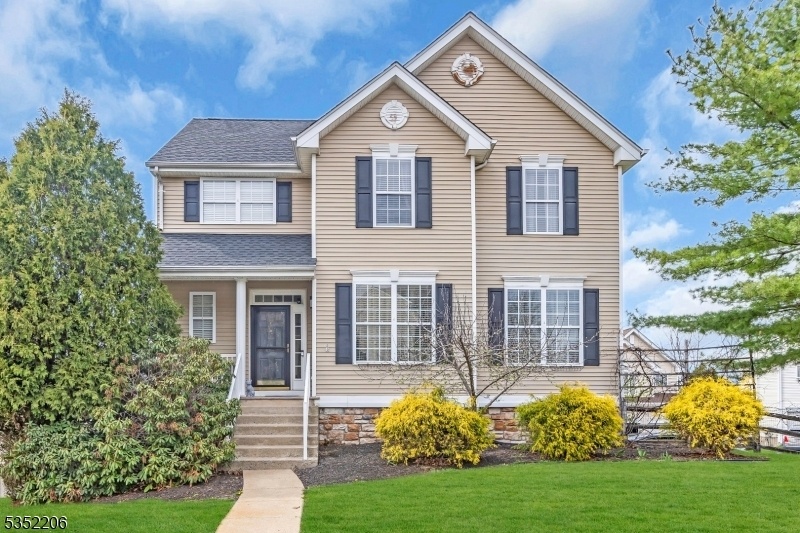1 Green Hill Rd
Mount Olive Twp, NJ 07840
















































Price: $575,000
GSMLS: 3957783Type: Single Family
Style: Colonial
Beds: 4
Baths: 2 Full & 1 Half
Garage: 2-Car
Year Built: 2004
Acres: 0.14
Property Tax: $10,137
Description
Welcome To This Stunning 4-bedroom/2.5 Bath Colonial Home, Built In 2004 And Thoughtfully Updated For Modern Living. Located In The Sought-after Woodfield Estates Community, This Home Offers Both Style And Comfort In A Vibrant Neighborhood With Top-tier Amenities. Step Inside To Find Gleaming Hardwood Floors Throughout The Main Level And Brand-new Carpet Upstairs. The Spacious Living Room Features A Cozy Gas Fireplace, Perfect For Relaxing Evenings. The Updated Kitchen Is A True Showstopper, Boasting Granite Countertops, Stainless Steel Appliances, And Plenty Of Cabinetry For Storage. Upstairs, The Primary Suite Offers A Peaceful Retreat With A Full En-suite Bathroom And Wall-length Closet. The Finished Basement Includes A Dedicated Office Area Ideal For Remote Work Or Creative Projects. A 2-car Garage Adds Convenience, While The Backyard Patio And Underground Sprinkler System Make Outdoor Living Easy And Enjoyable. Major Updates Include A Water Softener (2022), And Roof (2022), Offering Peace Of Mind For Years To Come. Public Water, Sewer And Natural Gas. The House Is Meticulously Maintained. Enjoy All The Perks Of Woodfield Estates: An Outdoor Swimming Pool, Two Tennis Courts, Basketball Court, Ball Field, And A Playground Perfect For An Active And Social Lifestyle. Don't Miss This Opportunity To Own A Well-cared-for Home In A Wonderful Community!
Rooms Sizes
Kitchen:
19x13 First
Dining Room:
12x11 First
Living Room:
17x12 First
Family Room:
12x12 Basement
Den:
13x12 First
Bedroom 1:
15x13 Second
Bedroom 2:
13x10 Second
Bedroom 3:
12x10 Second
Bedroom 4:
11x10 Second
Room Levels
Basement:
FamilyRm,GarEnter,Storage,Utility
Ground:
n/a
Level 1:
Den, Dining Room, Entrance Vestibule, Kitchen, Laundry Room, Living Room, Office, Powder Room
Level 2:
4 Or More Bedrooms, Bath Main, Bath(s) Other
Level 3:
Attic
Level Other:
n/a
Room Features
Kitchen:
Eat-In Kitchen, Separate Dining Area
Dining Room:
Formal Dining Room
Master Bedroom:
Full Bath
Bath:
Stall Shower And Tub
Interior Features
Square Foot:
1,896
Year Renovated:
n/a
Basement:
Yes - Finished, Full, Walkout
Full Baths:
2
Half Baths:
1
Appliances:
Carbon Monoxide Detector, Dishwasher, Dryer, Microwave Oven, Range/Oven-Gas, Refrigerator, Washer, Water Softener-Own
Flooring:
Carpeting, Tile, Wood
Fireplaces:
1
Fireplace:
Living Room
Interior:
n/a
Exterior Features
Garage Space:
2-Car
Garage:
Attached Garage
Driveway:
2 Car Width, Blacktop
Roof:
Asphalt Shingle
Exterior:
Aluminum Siding
Swimming Pool:
Yes
Pool:
Association Pool, In-Ground Pool
Utilities
Heating System:
1 Unit, Forced Hot Air
Heating Source:
Gas-Natural
Cooling:
1 Unit, Central Air
Water Heater:
Gas
Water:
Public Water
Sewer:
Public Sewer
Services:
Garbage Included
Lot Features
Acres:
0.14
Lot Dimensions:
n/a
Lot Features:
Corner
School Information
Elementary:
Chester M. Stephens Elementary School (K-5)
Middle:
n/a
High School:
n/a
Community Information
County:
Morris
Town:
Mount Olive Twp.
Neighborhood:
Woodfield Estates
Application Fee:
n/a
Association Fee:
$140 - Monthly
Fee Includes:
Maintenance-Common Area, See Remarks, Snow Removal, Trash Collection
Amenities:
JogPath,MulSport,Playgrnd,PoolOtdr,Tennis
Pets:
Yes
Financial Considerations
List Price:
$575,000
Tax Amount:
$10,137
Land Assessment:
$96,800
Build. Assessment:
$194,100
Total Assessment:
$290,900
Tax Rate:
3.39
Tax Year:
2024
Ownership Type:
Condominium
Listing Information
MLS ID:
3957783
List Date:
04-21-2025
Days On Market:
0
Listing Broker:
ADDISON REAL ESTATE
Listing Agent:
















































Request More Information
Shawn and Diane Fox
RE/MAX American Dream
3108 Route 10 West
Denville, NJ 07834
Call: (973) 277-7853
Web: MeadowsRoxbury.com




