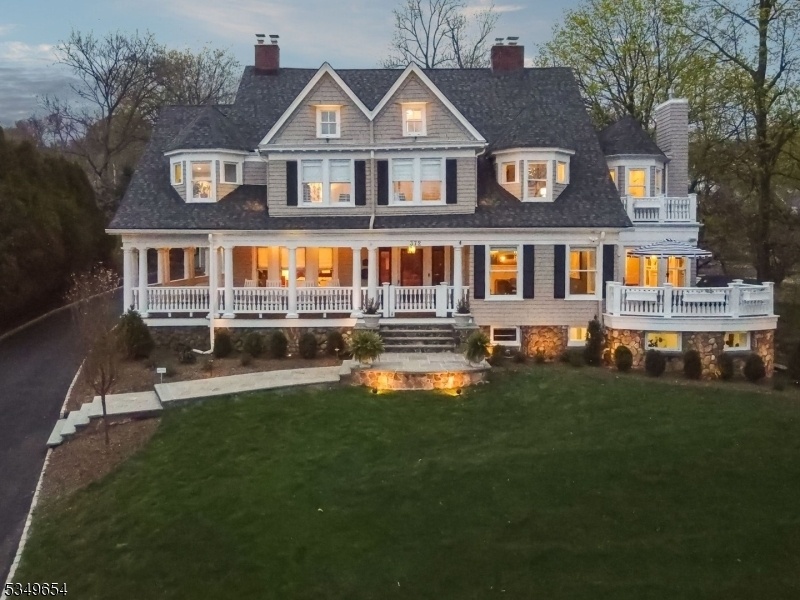372 Up Mountain Avenue
Montclair Twp, NJ 07043













































Price: $2,950,000
GSMLS: 3957818Type: Single Family
Style: Victorian
Beds: 7
Baths: 5 Full & 2 Half
Garage: 3-Car
Year Built: 1897
Acres: 0.46
Property Tax: $63,496
Description
This Is The Very Best Of Montclair Living. Built In 1897, This Spacious Home Has Been Meticulously Updated, Preserving The Timeless Detail Of Its Original Design While Customizing It To Suit Today's Modern Living. The Refinished Mahogany Wraparound Porch Welcomes You And Is The Perfect Place To Watch The Sunrise. Enter The Foyer And Your Jaw Will Drop At The Original Woodwork, Craftsmanship And Intricate Period Touches. Filled With Light, The First Floor Features 4 Gas Fireplaces Peppered Throughout The Living Room, Dining Room, Kitchen And Family Room. The Enormous Kitchen Is Truly The Heart Of This Home With A Wolf Gas Range, 10' Quartz Island, 2 Sinks, 2 Dishwashers, Separate Dining Area, Radiant Floor Heat, Butler's Pantry And More. The Second Level Features 5 Beautifully Appointed Bedrooms -- 3 With Ensuite Bathrooms Including A Luxurious Primary Suite With An Attached Private Office With Nyc Views, Marble Bath With Soaking Tub And Large Walk-in Closet. The Deluxe Second-floor Laundry Room Is A Lifesaver! The Lower Level Was Designed For Fun With A Custom-designed Sensory Play Gym, Home Exercise Room, Wine Room And More. Dine Al Fresco On The Deck With Built-in Gas Grill Or Roast Smores On The Newly Built Blue Stone Patio. Three-car Garage Has A Full Second Floor Ready For Finishing. Located Only 2 Blocks From Upper Montclair's Train Station, Shops, And Restaurants, This Home Is A True Montclair Treasure!
Rooms Sizes
Kitchen:
n/a
Dining Room:
n/a
Living Room:
n/a
Family Room:
n/a
Den:
n/a
Bedroom 1:
n/a
Bedroom 2:
n/a
Bedroom 3:
n/a
Bedroom 4:
n/a
Room Levels
Basement:
Exercise,Leisure,Office,PowderRm,RecRoom,SeeRem,Utility
Ground:
n/a
Level 1:
Breakfst,DiningRm,FamilyRm,Kitchen,LivingRm,MudRoom,Parlor,PowderRm
Level 2:
4 Or More Bedrooms, Bath Main, Bath(s) Other, Laundry Room, Office
Level 3:
2Bedroom,BathMain,Leisure
Level Other:
n/a
Room Features
Kitchen:
Center Island, Eat-In Kitchen, Separate Dining Area
Dining Room:
n/a
Master Bedroom:
Dressing Room, Full Bath, Other Room, Walk-In Closet
Bath:
Soaking Tub, Stall Shower
Interior Features
Square Foot:
8,141
Year Renovated:
n/a
Basement:
Yes - Finished, Full
Full Baths:
5
Half Baths:
2
Appliances:
Carbon Monoxide Detector, Dishwasher, Disposal, Dryer, Kitchen Exhaust Fan, Microwave Oven, Range/Oven-Gas, Refrigerator, Sump Pump, Washer
Flooring:
Tile, Wood
Fireplaces:
4
Fireplace:
Dining Room, Family Room, Gas Fireplace, Kitchen, Living Room
Interior:
BarWet,Blinds,CODetect,CeilHigh,SecurSys,Skylight,SmokeDet,SoakTub,StallShw,StereoSy,WlkInCls
Exterior Features
Garage Space:
3-Car
Garage:
Detached Garage, Garage Door Opener
Driveway:
Additional Parking, Blacktop
Roof:
Asphalt Shingle
Exterior:
Stone, Wood Shingle
Swimming Pool:
No
Pool:
n/a
Utilities
Heating System:
Multi-Zone, Radiant - Hot Water, Radiators - Hot Water
Heating Source:
Electric, Gas-Natural
Cooling:
4+ Units, Central Air, Multi-Zone Cooling
Water Heater:
Gas
Water:
Public Water
Sewer:
Public Sewer
Services:
n/a
Lot Features
Acres:
0.46
Lot Dimensions:
100X200
Lot Features:
n/a
School Information
Elementary:
MAGNET
Middle:
MAGNET
High School:
MONTCLAIR
Community Information
County:
Essex
Town:
Montclair Twp.
Neighborhood:
n/a
Application Fee:
n/a
Association Fee:
n/a
Fee Includes:
n/a
Amenities:
n/a
Pets:
n/a
Financial Considerations
List Price:
$2,950,000
Tax Amount:
$63,496
Land Assessment:
$360,000
Build. Assessment:
$1,298,500
Total Assessment:
$1,658,500
Tax Rate:
3.40
Tax Year:
2024
Ownership Type:
Fee Simple
Listing Information
MLS ID:
3957818
List Date:
04-21-2025
Days On Market:
0
Listing Broker:
PROMINENT PROPERTIES SIR
Listing Agent:













































Request More Information
Shawn and Diane Fox
RE/MAX American Dream
3108 Route 10 West
Denville, NJ 07834
Call: (973) 277-7853
Web: MeadowsRoxbury.com

