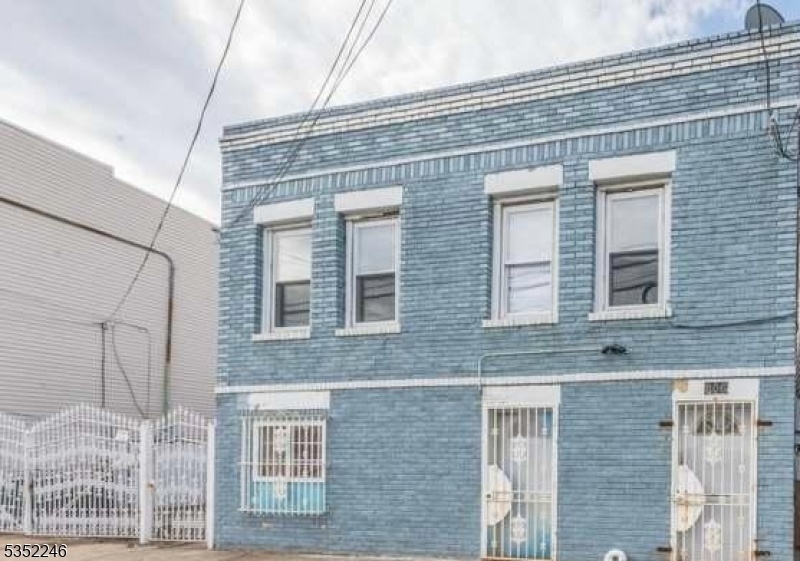806 4th Ave
Elizabeth City, NJ 07202

Price: $550,000
GSMLS: 3957822Type: Multi-Family
Style: 2-Two Story
Total Units: 2
Beds: 6
Baths: 3 Full
Garage: 1-Car
Year Built: 1932
Acres: 0.11
Property Tax: $7,147
Description
804-806 4th Avenue, Elizabeth, Nj, 07202, Unique Property Listing In Peterstown, Elizabeth, Nj 07202. Discover This One-of-a-kind All-brick Residence In The Heart Of Peterstown, Elizabeth. This Spacious Home Features: Layout: 3-4 Generous Bedrooms On Every Level, Providing Ample Living Space. Comfort: Equipped With Forced Hot Air Heating And Central Air Conditioning For Year-round Comfort. Location: Just 4 Blocks From The Vibrant Elizabeth Avenue And Union Square, Offering An Array Of Shops, Restaurants, And Entertainment Options. Convenience: Minutes Away From Elizabeth Train Station, Making Commuting A Breeze, And Only About 8 Minutes From Newark Airport. Flexibility: The Seller Is Open To Concessions, Providing Potential Buyers Options. This Property Combines Classic Charm With Modern Amenities And A Prime Location, Making It A Fantastic Opportunity In A Vibrant Zip Code. Don't Miss Out On This Opportunity ! Driveway Fits Over 8 Cars. Colossal Yard Space. Sold As Is.this Property Must Be Converted Into 2 Family As Per City Zoning Office. Income Producing, Tenants Who Live At Property Are Excellent And On Time Rental History.
General Info
Style:
2-Two Story
SqFt Building:
n/a
Total Rooms:
12
Basement:
No
Interior:
n/a
Roof:
Flat
Exterior:
Brick
Lot Size:
49X100
Lot Desc:
n/a
Parking
Garage Capacity:
1-Car
Description:
Detached Garage
Parking:
2 Car Width, Additional Parking, Driveway-Exclusive
Spaces Available:
10
Unit 1
Bedrooms:
3
Bathrooms:
1
Total Rooms:
6
Room Description:
Bedrooms, Den, Eat-In Kitchen, Living/Dining Room, See Remarks, Utility Room
Levels:
1
Square Foot:
n/a
Fireplaces:
n/a
Appliances:
Carbon Monoxide Detector, Range/Oven - Gas, Refrigerator, Smoke Detector
Utilities:
Owner Pays Electric, Owner Pays Gas, Owner Pays Water
Handicap:
No
Unit 2
Bedrooms:
4
Bathrooms:
2
Total Rooms:
7
Room Description:
Bedrooms, Den, Eat-In Kitchen, Living/Dining Room, Master Bedroom, See Remarks
Levels:
2
Square Foot:
n/a
Fireplaces:
n/a
Appliances:
Carbon Monoxide Detector, Range/Oven - Gas, Refrigerator, Smoke Detector
Utilities:
Owner Pays Electric, Owner Pays Gas, Owner Pays Water
Handicap:
No
Unit 3
Bedrooms:
n/a
Bathrooms:
n/a
Total Rooms:
n/a
Room Description:
n/a
Levels:
n/a
Square Foot:
n/a
Fireplaces:
n/a
Appliances:
n/a
Utilities:
n/a
Handicap:
n/a
Unit 4
Bedrooms:
n/a
Bathrooms:
n/a
Total Rooms:
n/a
Room Description:
n/a
Levels:
n/a
Square Foot:
n/a
Fireplaces:
n/a
Appliances:
n/a
Utilities:
n/a
Handicap:
n/a
Utilities
Heating:
1 Unit
Heating Fuel:
Electric, Gas-Natural
Cooling:
1 Unit, Central Air
Water Heater:
See Remarks
Water:
Public Water, See Remarks
Sewer:
Public Sewer, See Remarks
Utilities:
Electric
Services:
n/a
School Information
Elementary:
n/a
Middle:
n/a
High School:
n/a
Community Information
County:
Union
Town:
Elizabeth City
Neighborhood:
PETERSTOWN
Financial Considerations
List Price:
$550,000
Tax Amount:
$7,147
Land Assessment:
$188,500
Build. Assessment:
$183,000
Total Assessment:
$371,500
Tax Rate:
1.92
Tax Year:
2024
Listing Information
MLS ID:
3957822
List Date:
04-21-2025
Days On Market:
3
Listing Broker:
BHGRE ELITE
Listing Agent:

Request More Information
Shawn and Diane Fox
RE/MAX American Dream
3108 Route 10 West
Denville, NJ 07834
Call: (973) 277-7853
Web: MeadowsRoxbury.com

