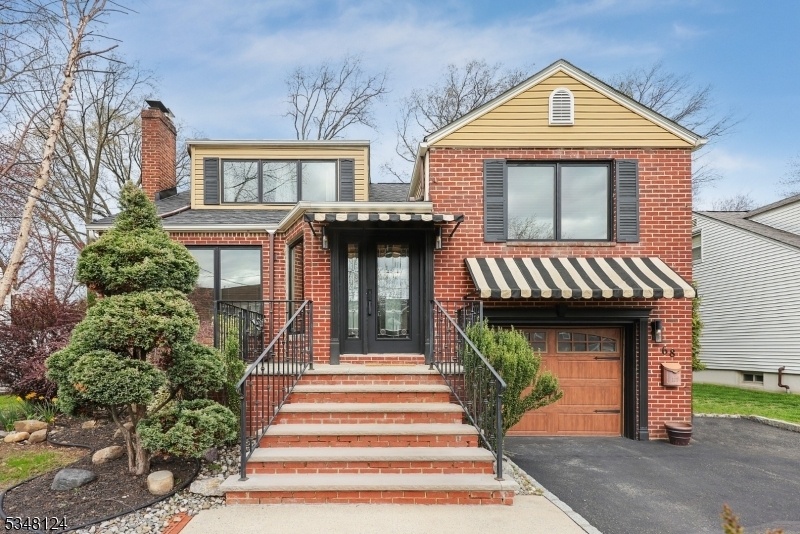68 Sherwood Rd
Springfield Twp, NJ 07081




































Price: $799,000
GSMLS: 3957831Type: Single Family
Style: Split Level
Beds: 3
Baths: 2 Full & 1 Half
Garage: 1-Car
Year Built: 1949
Acres: 0.41
Property Tax: $13,950
Description
Welcome To The Intersection Of Sophistication And Everyday Comfort, In A Million-dollar Neighborhood Just Steps From Prestigious Baltusrol Country Club. This Recently Reimagined Residence Offers A Seamless Blend Of Architectural Significance And Contemporary Luxury, All Set On An Expansive, Beautifully Landscaped Property. From The Moment You Arrive, You'll Be Captivated By The Thoughtful Design And Upscale Finishes. The Open-concept First Floor Creates A Breezy, Effortless Flow, Perfect For Both Relaxed Living And Elegant Entertaining. The State-of-the-art Chef's Kitchen Is A Culinary Dream, Featuring Sleek Marble Countertops, Premium Stainless-steel Appliances, And Custom Cabinetry, All Overlooking The Scenic Dining Area. Retreat To The Penthouse-level Master Suite, A Private Sanctuary Designed For Tranquility, While Two Additional Bedrooms And 2 Spa-inspired Baths Provide Ample Space For Family And Guests. Expanses Of Pella Windows Bathe The Interiors In Natural Light, Highlighting Refined Finishes And High-end Upgrades Throughout. Outside Offers An Expansive Deck, Ideal For Alfresco Dining And Summer Gatherings, Or Enjoy The Lush Backyard, One Of The Largest In The Neighborhood. Located Just Moments From The Nyc Bus Line And Short Hills Midtown Direct Jitney, Commuting Is Effortless. Plus, Enjoy Walkability To Schools And Places Of Worship. This Home Is Truly One-of-a-kind, Come And Experience The Magic For Yourself!
Rooms Sizes
Kitchen:
28x12 First
Dining Room:
First
Living Room:
19x13 First
Family Room:
n/a
Den:
n/a
Bedroom 1:
14x11 Third
Bedroom 2:
14x13 Second
Bedroom 3:
12x9 Second
Bedroom 4:
n/a
Room Levels
Basement:
RecRoom,SeeRem,Utility
Ground:
Laundry Room, Powder Room
Level 1:
Dining Room, Foyer, Kitchen, Living Room
Level 2:
2 Bedrooms, Bath Main
Level 3:
1 Bedroom, Bath(s) Other
Level Other:
n/a
Room Features
Kitchen:
Center Island, Eat-In Kitchen, See Remarks
Dining Room:
Dining L
Master Bedroom:
Full Bath
Bath:
Stall Shower
Interior Features
Square Foot:
2,012
Year Renovated:
n/a
Basement:
Yes - Finished
Full Baths:
2
Half Baths:
1
Appliances:
Carbon Monoxide Detector, Cooktop - Gas, Dishwasher, Microwave Oven, Refrigerator, Wall Oven(s) - Gas, Washer, Wine Refrigerator
Flooring:
Tile, Wood
Fireplaces:
1
Fireplace:
Gas Fireplace, Living Room
Interior:
Blinds, Smoke Detector
Exterior Features
Garage Space:
1-Car
Garage:
Attached,DoorOpnr,InEntrnc
Driveway:
2 Car Width, Blacktop
Roof:
Asphalt Shingle
Exterior:
Brick, Vinyl Siding
Swimming Pool:
n/a
Pool:
n/a
Utilities
Heating System:
1 Unit, Forced Hot Air
Heating Source:
Electric, Gas-Natural
Cooling:
1 Unit
Water Heater:
Gas
Water:
Public Water
Sewer:
Public Sewer
Services:
Cable TV Available
Lot Features
Acres:
0.41
Lot Dimensions:
n/a
Lot Features:
Level Lot
School Information
Elementary:
Walton
Middle:
Gaudineer
High School:
Dayton
Community Information
County:
Union
Town:
Springfield Twp.
Neighborhood:
n/a
Application Fee:
n/a
Association Fee:
n/a
Fee Includes:
n/a
Amenities:
n/a
Pets:
Yes
Financial Considerations
List Price:
$799,000
Tax Amount:
$13,950
Land Assessment:
$247,100
Build. Assessment:
$340,300
Total Assessment:
$587,400
Tax Rate:
2.38
Tax Year:
2024
Ownership Type:
Fee Simple
Listing Information
MLS ID:
3957831
List Date:
04-21-2025
Days On Market:
0
Listing Broker:
COLDWELL BANKER REALTY
Listing Agent:




































Request More Information
Shawn and Diane Fox
RE/MAX American Dream
3108 Route 10 West
Denville, NJ 07834
Call: (973) 277-7853
Web: MeadowsRoxbury.com

