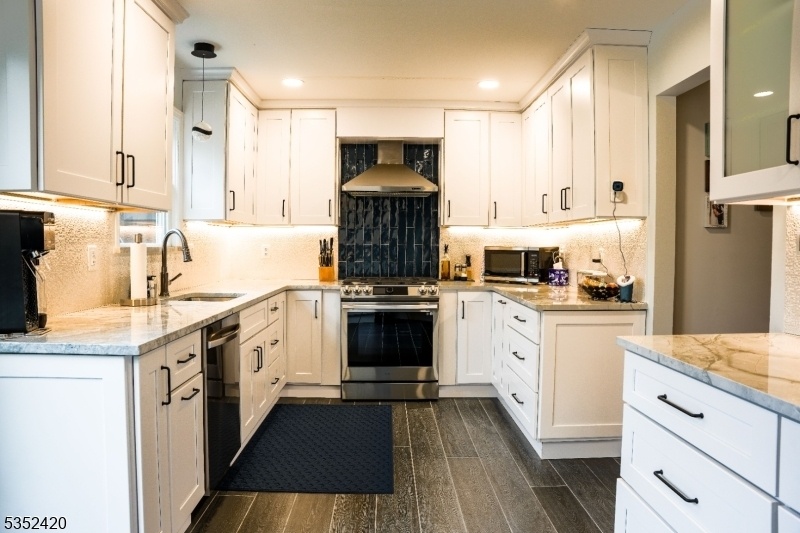104 Lincoln Park Rd
Pequannock Twp, NJ 07440















Price: $499,000
GSMLS: 3957941Type: Condo/Townhouse/Co-op
Style: Multi Floor Unit
Beds: 2
Baths: 1 Full & 1 Half
Garage: 2-Car
Year Built: 1986
Acres: 0.13
Property Tax: $6,329
Description
End Unit At The Townhouses At Pequannock, Each Unit Has It's Own Driveway And Oversized Garage, 1400 Sq Feet Of Home Living In The Sought Out Town Of Peqannock!! All Recently Renovated, Kitchen Remodel In 2022 With Quartz Count Ertops, Along W. New Ss Appliances (landlord Leaving For Buyer) W. Heated Flooring And Walk Out Sliders To Deck, 1st Fl Has 8' Ceilings, Hw Floor,dr, Lr, 1/2 Bath,baseboard Heat 2 Zones, A/c Central, 2nd Floor Has 9' Ceilings, 2 Bdrms W. Full Bathroom Custom Remodel Stand Up Shower Custom Shower Hardware, California Closets Throughout
Rooms Sizes
Kitchen:
19x10 Second
Dining Room:
13x12 Second
Living Room:
19x12 Second
Family Room:
n/a
Den:
n/a
Bedroom 1:
17x14 Third
Bedroom 2:
17x11 Third
Bedroom 3:
n/a
Bedroom 4:
n/a
Room Levels
Basement:
GarEnter,Storage
Ground:
n/a
Level 1:
BathOthr,DiningRm,Kitchen,LivingRm,Walkout
Level 2:
2 Bedrooms, Bath Main, Laundry Room
Level 3:
n/a
Level Other:
n/a
Room Features
Kitchen:
Not Eat-In Kitchen
Dining Room:
n/a
Master Bedroom:
n/a
Bath:
Stall Shower
Interior Features
Square Foot:
n/a
Year Renovated:
2022
Basement:
No
Full Baths:
1
Half Baths:
1
Appliances:
Carbon Monoxide Detector, Central Vacuum, Cooktop - Gas, Dishwasher, Dryer, Kitchen Exhaust Fan, Refrigerator, Self Cleaning Oven, Washer
Flooring:
Carpeting, Wood
Fireplaces:
No
Fireplace:
n/a
Interior:
Blinds, Carbon Monoxide Detector, Drapes, High Ceilings, Security System, Smoke Detector
Exterior Features
Garage Space:
2-Car
Garage:
DoorOpnr,GarUnder,InEntrnc,Oversize,Tandem
Driveway:
1 Car Width, Additional Parking, Common, Lighting, Parking Lot-Exclusive
Roof:
Asphalt Shingle
Exterior:
Wood Shingle
Swimming Pool:
No
Pool:
n/a
Utilities
Heating System:
2 Units, Baseboard - Hotwater, Multi-Zone
Heating Source:
Gas-Natural
Cooling:
1 Unit, Central Air
Water Heater:
Electric
Water:
Public Water
Sewer:
Association
Services:
n/a
Lot Features
Acres:
0.13
Lot Dimensions:
28X200
Lot Features:
Lake/Water View, Wooded Lot
School Information
Elementary:
n/a
Middle:
Pequannock Valley School (6-8)
High School:
Pequannock Township High School (9-12)
Community Information
County:
Morris
Town:
Pequannock Twp.
Neighborhood:
Townhouses at Pequan
Application Fee:
n/a
Association Fee:
$362 - Monthly
Fee Includes:
Maintenance-Common Area, Maintenance-Exterior, Sewer Fees, Snow Removal
Amenities:
n/a
Pets:
Yes
Financial Considerations
List Price:
$499,000
Tax Amount:
$6,329
Land Assessment:
$185,000
Build. Assessment:
$171,800
Total Assessment:
$356,800
Tax Rate:
1.83
Tax Year:
2024
Ownership Type:
Condominium
Listing Information
MLS ID:
3957941
List Date:
04-21-2025
Days On Market:
0
Listing Broker:
PLATINUM REAL ESTATE SOLUTIONS
Listing Agent:















Request More Information
Shawn and Diane Fox
RE/MAX American Dream
3108 Route 10 West
Denville, NJ 07834
Call: (973) 277-7853
Web: MeadowsRoxbury.com




