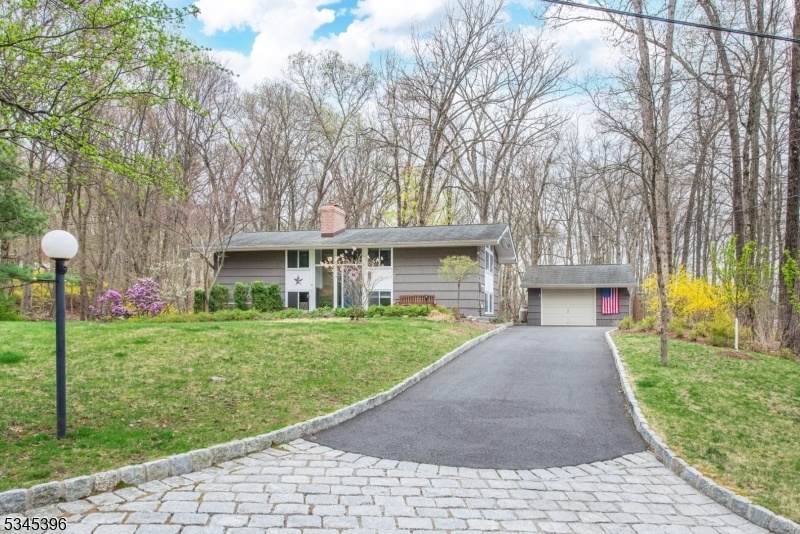3 Audubon Dr
Denville Twp, NJ 07834



































Price: $700,000
GSMLS: 3957974Type: Single Family
Style: Bi-Level
Beds: 4
Baths: 2 Full & 1 Half
Garage: 1-Car
Year Built: 1957
Acres: 2.03
Property Tax: $11,142
Description
Tucked Away On Over 2 Private Acres Along A Peaceful Street, This 4-bedroom Retreat Offers A Rare Sense Of Privacy And Tranquility While Still Being Just Minutes From Downtown Denville, Major Highways, Parks, And Trails. Inside, You'll Find A Warm And Inviting Layout Filled With Natural Light, Hardwood Floors, And Thoughtful Updates Throughout. The Sleek Kitchen Features Granite Countertops, Stainless Steel Appliances, A Gas Range, And A Spacious Breakfast Bar Overlooking The Scenic Backyard. The Adjacent Living Room Has A Cozy, Welcoming Feel With A Wood-burning Fireplace And Exposed Brick That Adds A Touch Of Charm And A Wall Of Windows Flooding The Room With Natural Light. The Main Level Also Includes A Bedroom, Half Bath With Laundry Area En Suite And A Spacious Formal Dining Room. Upstairs, You'll Find Two Large Bedrooms, Full Bathroom, And A Serene Primary Suite With A Walk-in Closet And A Spa-like Bath Complete With Marble Tile, Jetted Tub, And Rainfall Shower. The Backyard Is A True Retreat Perfect For Relaxing Or Entertaining. Enjoy The Expansive Paver Patio, Built-in Outdoor Kitchen, Dedicated Dining Area, And Custom Stone Fire Pit With Circular Seating, All Surrounded By Mature Trees And Natural Landscaping. A Detached Garage With A Storage Loft And Workbench Completes The Package. Natural Gas Available On The Street. A Rare Opportunity To Enjoy Peaceful, Nature-inspired Living With Space To Unwind Just Minutes From Everything You Need!
Rooms Sizes
Kitchen:
First
Dining Room:
First
Living Room:
First
Family Room:
n/a
Den:
n/a
Bedroom 1:
Second
Bedroom 2:
Second
Bedroom 3:
Second
Bedroom 4:
First
Room Levels
Basement:
n/a
Ground:
n/a
Level 1:
1Bedroom,BathOthr,DiningRm,Kitchen,Laundry,LivingRm,OutEntrn
Level 2:
3 Bedrooms, Bath Main, Bath(s) Other
Level 3:
n/a
Level Other:
n/a
Room Features
Kitchen:
Breakfast Bar, Eat-In Kitchen
Dining Room:
Formal Dining Room
Master Bedroom:
Full Bath, Walk-In Closet
Bath:
Jetted Tub, Stall Shower
Interior Features
Square Foot:
n/a
Year Renovated:
n/a
Basement:
No
Full Baths:
2
Half Baths:
1
Appliances:
Carbon Monoxide Detector, Dishwasher, Kitchen Exhaust Fan, Microwave Oven, Range/Oven-Electric
Flooring:
Laminate, Tile
Fireplaces:
1
Fireplace:
Living Room
Interior:
Carbon Monoxide Detector, Smoke Detector, Track Lighting, Walk-In Closet
Exterior Features
Garage Space:
1-Car
Garage:
Detached Garage, Loft Storage
Driveway:
2 Car Width
Roof:
Asphalt Shingle
Exterior:
Composition Shingle
Swimming Pool:
n/a
Pool:
n/a
Utilities
Heating System:
1 Unit, Baseboard - Hotwater
Heating Source:
GasPropO,OilAbOut,SeeRem
Cooling:
3 Units, Wall A/C Unit(s)
Water Heater:
Electric
Water:
Public Water
Sewer:
Public Sewer
Services:
Cable TV Available
Lot Features
Acres:
2.03
Lot Dimensions:
n/a
Lot Features:
Open Lot, Wooded Lot
School Information
Elementary:
Riverview Elementary (K-5)
Middle:
Valley View Middle (6-8)
High School:
Morris Knolls High School (9-12)
Community Information
County:
Morris
Town:
Denville Twp.
Neighborhood:
n/a
Application Fee:
n/a
Association Fee:
n/a
Fee Includes:
n/a
Amenities:
n/a
Pets:
n/a
Financial Considerations
List Price:
$700,000
Tax Amount:
$11,142
Land Assessment:
$222,900
Build. Assessment:
$181,400
Total Assessment:
$404,300
Tax Rate:
2.76
Tax Year:
2024
Ownership Type:
Fee Simple
Listing Information
MLS ID:
3957974
List Date:
04-22-2025
Days On Market:
0
Listing Broker:
KELLER WILLIAMS INTEGRITY
Listing Agent:



































Request More Information
Shawn and Diane Fox
RE/MAX American Dream
3108 Route 10 West
Denville, NJ 07834
Call: (973) 277-7853
Web: MeadowsRoxbury.com




