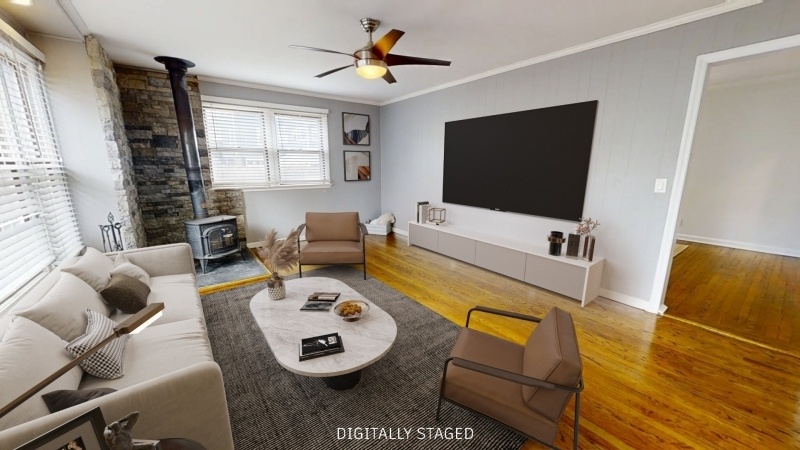1156 Woolley Ave
Union Twp, NJ 07083
































Price: $574,999
GSMLS: 3957985Type: Single Family
Style: Cape Cod
Beds: 3
Baths: 2 Full
Garage: 1-Car
Year Built: 1945
Acres: 0.13
Property Tax: $10,773
Description
This Expansive 1826 (+/-) Sq.ft. Cape Cod Offers 7 Rooms Providing A Blend Of Comfort & Functionality. This Unique Cape Cod Has A Large Rear Addition Consisting Of A Dining Rm & Family Rm W/ Wood-burning Stove, Providing Ample Space For Relaxation & Entertainment. The Dining Rm, Adorned W/ A Stylish Chandelier, Large Bay Window & Built-in Cabinets, Provides An Elegant Setting For Gatherings. 3 Levels Of Finished Living Space W/ 7 Rms, 3 Total Bedrooms & 2 Full Baths, Hardwood Flrs Run Throughout Much Of The House Creating Warmth & Character. The Finished Basement Offers A Playroom, Office & Laundry Rm. (2 Lg Closets) The Spacious Backyard Has A Fenced In Yard W/ A Patio And Small Deck Behind Garage. The Home's Aesthetic Is Characterized By A Neutral Color Palette, Allowing For Versatile Decorating Possibilities. Modern Amenities Such As Hvac, Ceiling Fans & Recessed Lighting Enhance Comfort. This Home Offers A Versatile & Inviting Environment For Modern Living. New Roof From 2022 , Hvac 2016, New Windows 2015, Newer Hwh
Rooms Sizes
Kitchen:
First
Dining Room:
First
Living Room:
First
Family Room:
First
Den:
n/a
Bedroom 1:
First
Bedroom 2:
First
Bedroom 3:
Second
Bedroom 4:
Basement
Room Levels
Basement:
Family Room, Laundry Room, Office, Utility Room
Ground:
n/a
Level 1:
2Bedroom,BathMain,DiningRm,FamilyRm,Foyer,Kitchen,LivingRm,MudRoom
Level 2:
1 Bedroom, Bath(s) Other
Level 3:
n/a
Level Other:
n/a
Room Features
Kitchen:
Galley Type, Separate Dining Area
Dining Room:
Formal Dining Room
Master Bedroom:
1st Floor
Bath:
n/a
Interior Features
Square Foot:
n/a
Year Renovated:
2010
Basement:
Yes - Finished
Full Baths:
2
Half Baths:
0
Appliances:
Carbon Monoxide Detector, Dishwasher, Dryer, Range/Oven-Gas, Refrigerator, Washer
Flooring:
Tile, Wood
Fireplaces:
No
Fireplace:
n/a
Interior:
Blinds,CODetect,FireExtg,SmokeDet,TubShowr,WlkInCls
Exterior Features
Garage Space:
1-Car
Garage:
Attached Garage
Driveway:
2 Car Width
Roof:
Asphalt Shingle
Exterior:
Vinyl Siding
Swimming Pool:
No
Pool:
n/a
Utilities
Heating System:
1 Unit, Forced Hot Air
Heating Source:
Gas-Natural
Cooling:
1 Unit, Central Air
Water Heater:
Gas
Water:
Public Water
Sewer:
Public Sewer
Services:
n/a
Lot Features
Acres:
0.13
Lot Dimensions:
55X100
Lot Features:
Level Lot
School Information
Elementary:
Hannah
Middle:
Burnet
High School:
Union
Community Information
County:
Union
Town:
Union Twp.
Neighborhood:
Near Caldwell Ave &
Application Fee:
n/a
Association Fee:
n/a
Fee Includes:
n/a
Amenities:
n/a
Pets:
Yes
Financial Considerations
List Price:
$574,999
Tax Amount:
$10,773
Land Assessment:
$20,500
Build. Assessment:
$27,700
Total Assessment:
$48,200
Tax Rate:
22.35
Tax Year:
2024
Ownership Type:
Fee Simple
Listing Information
MLS ID:
3957985
List Date:
04-22-2025
Days On Market:
2
Listing Broker:
RE/MAX LIFETIME REALTORS
Listing Agent:
































Request More Information
Shawn and Diane Fox
RE/MAX American Dream
3108 Route 10 West
Denville, NJ 07834
Call: (973) 277-7853
Web: MeadowsRoxbury.com

