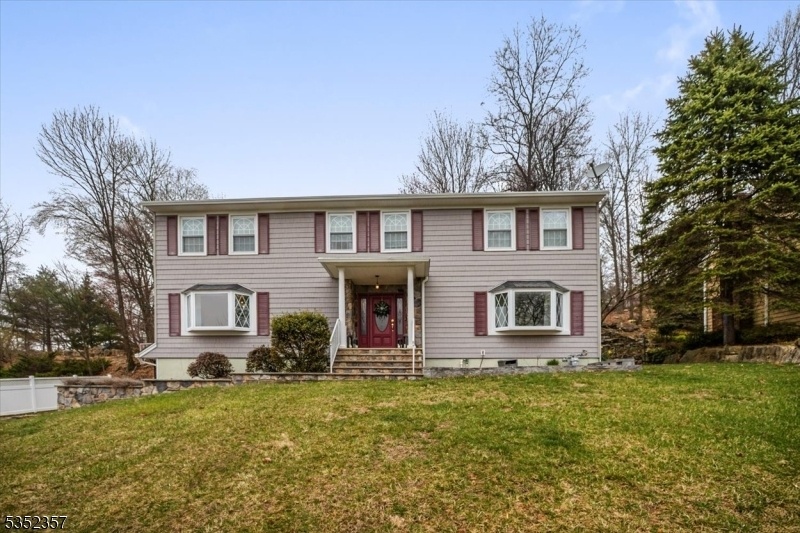145 Andrea Dr
Rockaway Boro, NJ 07866




































Price: $750,000
GSMLS: 3957992Type: Single Family
Style: Colonial
Beds: 4
Baths: 2 Full & 1 Half
Garage: 2-Car
Year Built: 1982
Acres: 0.55
Property Tax: $16,947
Description
Welcome Home To Your Turn-key Newly Renovated Dream Home In One Of Rockaway Boro's Most Desirable Neighborhoods On Over A Half An Acre! This Updated Beauty Features 4 Generously Sized Bedrooms, 2.1 Baths, & An Abundance Of Thoughtfully Designed Living Space. Step Into Your Stylish, Stunning, & Sparkling Fully Renovated Kitchen Adorned With High Quality Ss Appliances W/ Warranties, Microwave Drawer, A Pot Filler, & Beverage Fridge That Perfectly Blends Modern Style With Functionality. The Large Dining Room Offers The Perfect Space For Hosting. The 2 Beautiful Bay Windows Add A Touch Of Charm & Inviting Natural Light. Enjoy Cozy Evenings By The Newly Converted Gas Fireplace In The Family Room, Or Relax In The Living Room. Outdoor Entertaining Is Ez W/ A Deck That Spans The Whole Length Of The House W/ Additional Yard Space. There's Plenty Of Space In The En-suite Primary Bedroom W/ A Walk In Closet. The Finished Basement Offers Even More Flexible Space For A Home Office, Gym, Or Recreation Area W/ Updated Lighting & Vinyl Plank Floors. Separate Laundry/storage Room Features A Brand New Washer & Dryer Still Under Warranty W/ Convenient Access To The Deck. Additional Highlights Include A Large Two Car Garage, New Water Heater W/ Warranty, New Ac Unit & Updated Attic Duct Work. Don't Miss The Chance To Own This Exceptional Property In A Prime Location Conveniently Close To Parks, The Hs, The Rockaway Mall/shopping & Public Transportation, While Nestled In A Quiet Neighborhood.
Rooms Sizes
Kitchen:
16x17 First
Dining Room:
14x15 First
Living Room:
20x21 First
Family Room:
19x15 First
Den:
n/a
Bedroom 1:
14x20 Second
Bedroom 2:
16x14 Second
Bedroom 3:
16x14 Second
Bedroom 4:
14x10 Second
Room Levels
Basement:
GarEnter,RecRoom,Storage
Ground:
n/a
Level 1:
BathOthr,DiningRm,FamilyRm,InsdEntr,Kitchen,Laundry,LivingRm,OutEntrn,Walkout
Level 2:
4 Or More Bedrooms, Bath Main, Bath(s) Other
Level 3:
n/a
Level Other:
n/a
Room Features
Kitchen:
Breakfast Bar, Center Island, Eat-In Kitchen
Dining Room:
n/a
Master Bedroom:
Sitting Room, Walk-In Closet
Bath:
Stall Shower
Interior Features
Square Foot:
n/a
Year Renovated:
n/a
Basement:
Yes - Finished
Full Baths:
2
Half Baths:
1
Appliances:
Carbon Monoxide Detector, Dishwasher, Dryer, Microwave Oven, Range/Oven-Gas, Refrigerator, Self Cleaning Oven, Washer, Wine Refrigerator
Flooring:
Vinyl-Linoleum, Wood
Fireplaces:
1
Fireplace:
Gas Fireplace
Interior:
Blinds,CODetect,FireExtg,SmokeDet,StallShw,TubShowr,WlkInCls
Exterior Features
Garage Space:
2-Car
Garage:
Attached Garage
Driveway:
2 Car Width, Driveway-Exclusive
Roof:
Asphalt Shingle
Exterior:
Vinyl Siding
Swimming Pool:
No
Pool:
n/a
Utilities
Heating System:
1 Unit
Heating Source:
Gas-Natural
Cooling:
1 Unit
Water Heater:
Gas
Water:
Public Water
Sewer:
Public Sewer
Services:
Cable TV Available, Garbage Included
Lot Features
Acres:
0.55
Lot Dimensions:
100X239
Lot Features:
n/a
School Information
Elementary:
Lincoln Elementary School (K-3)
Middle:
Thomas Jefferson Middle School (4-8)
High School:
Morris Hills High School (9-12)
Community Information
County:
Morris
Town:
Rockaway Boro
Neighborhood:
n/a
Application Fee:
n/a
Association Fee:
n/a
Fee Includes:
n/a
Amenities:
n/a
Pets:
n/a
Financial Considerations
List Price:
$750,000
Tax Amount:
$16,947
Land Assessment:
$230,900
Build. Assessment:
$278,800
Total Assessment:
$509,700
Tax Rate:
3.33
Tax Year:
2024
Ownership Type:
Fee Simple
Listing Information
MLS ID:
3957992
List Date:
04-22-2025
Days On Market:
0
Listing Broker:
REALTY EXECUTIVES PLATINUM
Listing Agent:




































Request More Information
Shawn and Diane Fox
RE/MAX American Dream
3108 Route 10 West
Denville, NJ 07834
Call: (973) 277-7853
Web: MeadowsRoxbury.com




