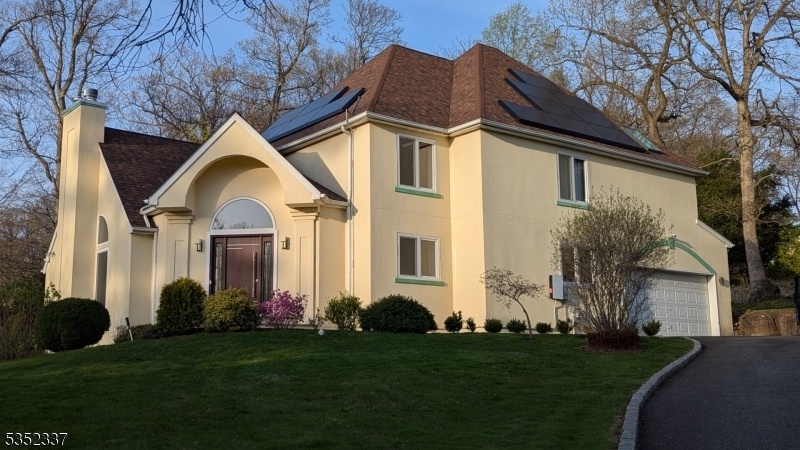6 Baldwin Ct
Roseland Boro, NJ 07068


Price: $8,000
GSMLS: 3958206Type: Single Family
Beds: 4
Baths: 3 Full & 1 Half
Garage: 2-Car
Basement: Yes
Year Built: 1993
Pets: Call
Available: Immediately
Description
Modern Elegance Meets Smart Living In Prime Tranquil Cul-de-sac Near Essex Fells. Beautifully Renovated 4-bedroom, 3.5-bath Contemporary Home Perfectly Situated Close To Shops, Parks, Golf Courses, Dining, Major Highways, And Fitness Centers. Gourmet Eat-in Kitchen Featuring Stone Countertops, Center Island, Stainless Steel Appliances, Wine Fridge And Huge Pantry. Primary Suite With Whirlpool Tub, True Walk-in Closet With Skylight. Office/5th Bedroom On First Floor With Palladium Windows. Bonus Finished Basement With Exercise Room, Recreation Room, Media Room And 6th Bedroom. Spacious Living Room With Gas Fireplace Plus Family Room. Hardwood Floors Throughout. Primary Suite Boasts A Luxurious En-suite Bath And A Skylit Walk-in Closet. Extra-large Laundry Room For Added Convenience. Beautiful Backyard With Stone Paver Patio And Custom Fire Pit With Seating. Smart & Sustainable Features: Tesla Charger And Solar Panels, Offering Energy Savings Of Up To $1,300 Annually. Comprehensive Security With Indoor/outdoor Cameras, Smart Doorbell, And Keyless Entry. Smart Lighting In The Primary Bedroom, 5-stage Drinking Water Filtration System, And Newly Installed Bidets In Two Bathrooms.
Rental Info
Lease Terms:
1 Year, Renewal Option
Required:
1MthAdvn,1.5MthSy,IncmVrfy,TenAppl,TenInsRq
Tenant Pays:
Electric, Gas, Heat, Hot Water, Maintenance-Lawn, Sewer, Snow Removal, Water
Rent Includes:
Taxes
Tenant Use Of:
Basement, Laundry Facilities, Storage Area
Furnishings:
Unfurnished
Age Restricted:
No
Handicap:
No
General Info
Square Foot:
3,030
Renovated:
2020
Rooms:
14
Room Features:
1/2 Bath, Center Island, Eat-In Kitchen, Formal Dining Room, Jacuzzi-Type Tub, Stall Shower, Tub Shower, Walk-In Closet
Interior:
Blinds, Cathedral Ceiling, Drapes, Fire Extinguisher, Shades, Skylight, Walk-In Closet, Whirlpool
Appliances:
Dishwasher, Dryer, Microwave Oven, Range/Oven-Gas, Refrigerator, Washer, Water Filter, Wine Refrigerator
Basement:
Yes - Finished, Full
Fireplaces:
1
Flooring:
Tile, Wood
Exterior:
Barbeque, Patio, Thermal Windows/Doors
Amenities:
n/a
Room Levels
Basement:
1 Bedroom, Bath(s) Other, Exercise Room, Media Room, Rec Room, Storage Room, Utility Room
Ground:
n/a
Level 1:
DiningRm,FamilyRm,GarEnter,Kitchen,Laundry,LivingRm,Office,PowderRm
Level 2:
4 Or More Bedrooms, Bath Main, Bath(s) Other
Level 3:
Attic
Room Sizes
Kitchen:
29x11 First
Dining Room:
14x13 First
Living Room:
13x15 First
Family Room:
14x17 First
Bedroom 1:
16x15 Second
Bedroom 2:
14x11 Second
Bedroom 3:
14x11 Second
Parking
Garage:
2-Car
Description:
Built-In Garage, Garage Door Opener
Parking:
8
Lot Features
Acres:
0.61
Dimensions:
n/a
Lot Description:
Cul-De-Sac, Level Lot
Road Description:
City/Town Street
Zoning:
R-2
Utilities
Heating System:
2 Units, Forced Hot Air, Multi-Zone
Heating Source:
Gas-Natural
Cooling:
2 Units, Central Air
Water Heater:
Gas
Utilities:
Electric, Gas-Natural
Water:
Public Water
Sewer:
Public Sewer
Services:
Cable TV Available
School Information
Elementary:
NOECKER
Middle:
W ESSEX
High School:
W ESSEX
Community Information
County:
Essex
Town:
Roseland Boro
Neighborhood:
n/a
Location:
Freestanding, Residential Area
Listing Information
MLS ID:
3958206
List Date:
04-22-2025
Days On Market:
0
Listing Broker:
KELLER WILLIAMS SUBURBAN REALTY
Listing Agent:


Request More Information
Shawn and Diane Fox
RE/MAX American Dream
3108 Route 10 West
Denville, NJ 07834
Call: (973) 277-7853
Web: MeadowsRoxbury.com

